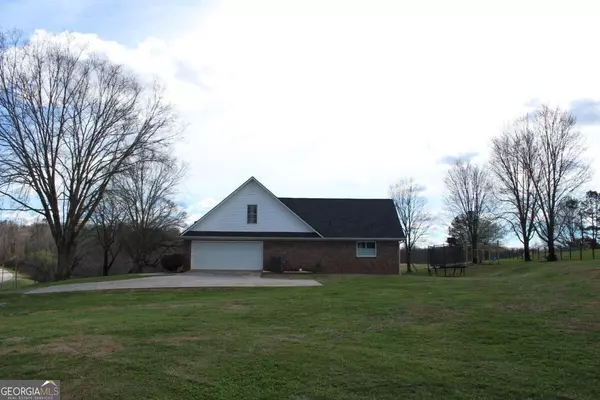$555,000
$579,000
4.1%For more information regarding the value of a property, please contact us for a free consultation.
4 Beds
2 Baths
3,263 SqFt
SOLD DATE : 05/28/2024
Key Details
Sold Price $555,000
Property Type Single Family Home
Sub Type Single Family Residence
Listing Status Sold
Purchase Type For Sale
Square Footage 3,263 sqft
Price per Sqft $170
MLS Listing ID 10265958
Sold Date 05/28/24
Style Brick 4 Side,Ranch,Traditional
Bedrooms 4
Full Baths 2
HOA Y/N No
Originating Board Georgia MLS 2
Year Built 1998
Annual Tax Amount $3,617
Tax Year 2023
Lot Size 2.940 Acres
Acres 2.94
Lot Dimensions 2.94
Property Description
Welcome to beautiful Clermont. Rare for North Georgia: just under 3 acres of beautiful, level, cleared land with views in every direction. Zoned Agricultural, so bring your livestock and chickens! And the hard to find four-sides-brick Ranch home on a full basement. Exterior: a new custom built 10 x 20 shed, custom built swing-set, an actual two car garage on the main level (with a brand new garage door opener and two remotes) that measures 23 x 24, and a second bay in the basement with a brand new insulated garage door. The front and back of the house are oriented east to west and get incredible natural light. Interior: Semi-open floor plan in the main living area with a well thought out split bedroom plan. Quartz countertops and white cabinets in the kitchen (with a deep composite white sink) and secondary bathroom which has a double vanity. Also a long eight and a half foot double vanity granite countertop in the master bath. The master bedroom measures 14 x 16 and opens onto the the back deck with beautiful open views to the south. The master also features a huge walk-in closet. Just added in the past three years: new roof, complete new well-water system (city water is available), two new water heaters (so you can use all the hot water you want), and a whole house water filtration system and reverse osmosis system in the kitchen for drinking water. New kitchen appliance package includes GE's Platinum Glass Cafe line. No carpet. Real 3/4 inch hard wood in the main living area needs some love, and new LVP in the bedrooms. And every window in the house has custom hardwood Plantation Shutters. Upstairs bonus room is huge and features a built-in Venetian quartz craft table or desk and unique vertical shiplap on the end walls. Granite accents are built into the front bedroom. A spacious laundry room on the main doubles as a pantry. Custom lighting and ceiling fans throughout the house. The basement is spacious at 2254 square feet, open and includes a new Aprilaire dehumidifier, extra parking, and a place for a safe room. The property is 16 mins to Cleveland, 18 mins to Gainesville, 8 mins to North Hall High, 3 mins to Quillian's Corner, and 6 mins to the lovely park in downtown Clermont. agent owner - license #382884
Location
State GA
County Hall
Rooms
Other Rooms Outbuilding, Shed(s)
Basement Bath/Stubbed, Boat Door, Daylight, Exterior Entry, Full
Dining Room Separate Room
Interior
Interior Features Double Vanity, Soaking Tub, Other, Separate Shower, Tile Bath, Walk-In Closet(s), Master On Main Level, Split Bedroom Plan
Heating Propane, Electric, Central
Cooling Ceiling Fan(s), Central Air
Flooring Hardwood, Tile, Vinyl
Fireplaces Number 1
Fireplaces Type Family Room, Factory Built, Gas Starter, Gas Log
Equipment Electric Air Filter
Fireplace Yes
Appliance Electric Water Heater, Water Softener, Convection Oven, Dishwasher, Double Oven, Ice Maker, Microwave, Oven/Range (Combo), Refrigerator
Laundry Common Area, Other
Exterior
Exterior Feature Other
Parking Features Attached, Garage Door Opener, Basement, Garage, Kitchen Level, Parking Pad, RV/Boat Parking, Side/Rear Entrance, Storage, Guest
Garage Spaces 10.0
Fence Back Yard
Community Features None
Utilities Available Underground Utilities, Cable Available, Electricity Available, High Speed Internet, Other, Phone Available, Water Available
View Y/N Yes
View Mountain(s)
Roof Type Composition
Total Parking Spaces 10
Garage Yes
Private Pool No
Building
Lot Description Level, Open Lot, Private, Sloped, Other, Pasture
Faces GPS
Foundation Slab
Sewer Septic Tank
Water Private, Public, Well
Structure Type Vinyl Siding
New Construction No
Schools
Elementary Schools Wauka Mountain
Middle Schools North Hall
High Schools North Hall
Others
HOA Fee Include None
Tax ID 12018 000008
Acceptable Financing Cash, Conventional, FHA, VA Loan, USDA Loan
Listing Terms Cash, Conventional, FHA, VA Loan, USDA Loan
Special Listing Condition Resale
Read Less Info
Want to know what your home might be worth? Contact us for a FREE valuation!

Our team is ready to help you sell your home for the highest possible price ASAP

© 2025 Georgia Multiple Listing Service. All Rights Reserved.
Making real estate simple, fun and stress-free!






