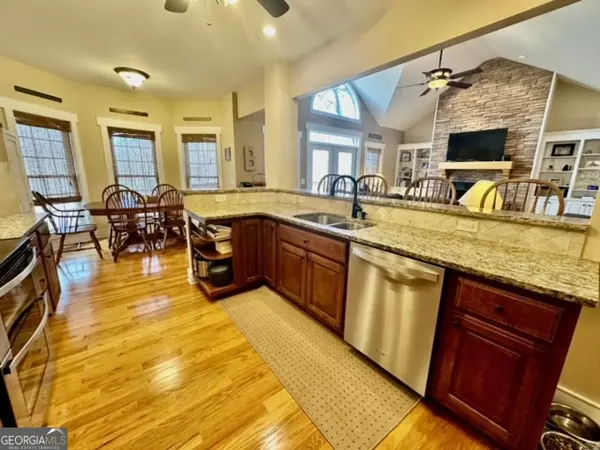Bought with Kanika Mohan • PEND Realty, LLC
$499,999
$499,999
For more information regarding the value of a property, please contact us for a free consultation.
5 Beds
3.5 Baths
3,674 SqFt
SOLD DATE : 05/23/2024
Key Details
Sold Price $499,999
Property Type Single Family Home
Sub Type Single Family Residence
Listing Status Sold
Purchase Type For Sale
Square Footage 3,674 sqft
Price per Sqft $136
Subdivision Tusquittee Valley
MLS Listing ID 10281388
Sold Date 05/23/24
Style Brick 3 Side,Craftsman,Ranch
Bedrooms 5
Full Baths 3
Half Baths 1
Construction Status Resale
HOA Fees $150
HOA Y/N Yes
Year Built 2006
Annual Tax Amount $3,723
Tax Year 2023
Lot Size 0.800 Acres
Property Description
Welcome to your dream home! This craftsman-style custom home offers hardwood floors that stretch throughout the open floor plan in the main living areas. The heart of the home, is the living room, with a stone fireplace under vaulted ceilings, and natural light coming in through the large windows. The adjacent kitchen features granite counter-tops, solid wood cabinets, stainless steel appliances, and a convenient pantry for all your storage needs. This home offers 3 bedrooms and 2.5 baths on the main level and a bonus room over the garage that could serve as a bedroom, office, playroom, exercise room. Entertainment awaits in the finished basement, providing the perfect space for gatherings or a cozy movie night or playing ping pong & air hockey. Offering 2 rooms that can serve as bedrooms and one full bath. Also a kitchen is stubbed and ready for a full kitchen making this space the perfect in law or teen suite. This home landscapes is full of perennials, rock staircase, and a fire pit. It's the perfect home for entertaining. Sit on the double deck and enjoy the view and sounds of the creek in the backyard. This home has easy access to 365/441 making a commute very convenient to Gainesville or Atlanta.
Location
State GA
County Habersham
Rooms
Basement Bath Finished, Bath/Stubbed, Daylight, Exterior Entry, Finished, Full, Interior Entry
Main Level Bedrooms 3
Interior
Interior Features Bookcases, Double Vanity, High Ceilings, Master On Main Level, Separate Shower, Split Bedroom Plan, Tile Bath, Tray Ceiling(s), Vaulted Ceiling(s), Walk-In Closet(s), Whirlpool Bath
Heating Electric
Cooling Ceiling Fan(s), Central Air
Flooring Carpet, Hardwood, Tile
Fireplaces Number 1
Fireplaces Type Living Room
Exterior
Garage Garage
Community Features Street Lights
Utilities Available Cable Available, Electricity Available, High Speed Internet, Phone Available, Underground Utilities, Water Available
Roof Type Composition
Building
Story Two
Sewer Septic Tank
Level or Stories Two
Construction Status Resale
Schools
Elementary Schools Level Grove
Middle Schools South Habersham
High Schools Habersham Central
Others
Financing Other
Special Listing Condition Agent Owned
Read Less Info
Want to know what your home might be worth? Contact us for a FREE valuation!

Our team is ready to help you sell your home for the highest possible price ASAP

© 2024 Georgia Multiple Listing Service. All Rights Reserved.

Making real estate simple, fun and stress-free!






