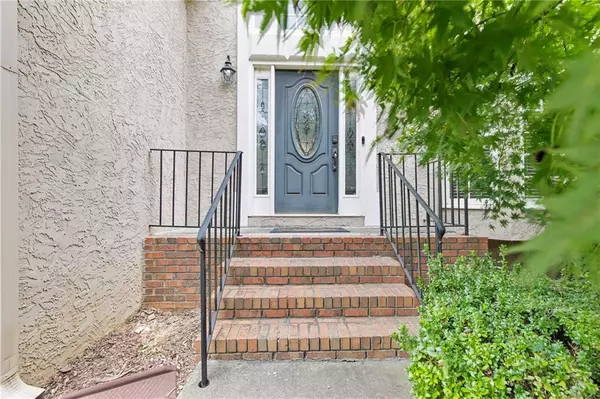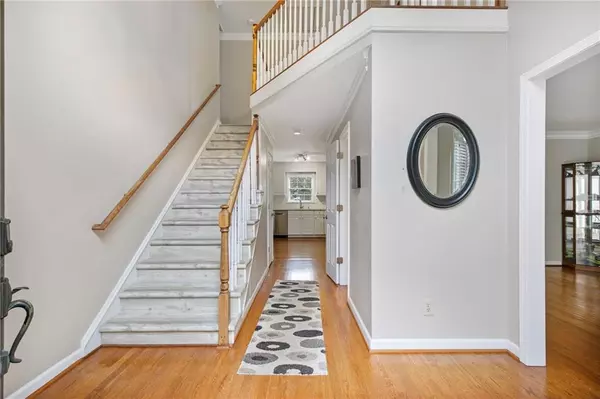$430,000
$459,500
6.4%For more information regarding the value of a property, please contact us for a free consultation.
4 Beds
2.5 Baths
2,688 SqFt
SOLD DATE : 05/20/2024
Key Details
Sold Price $430,000
Property Type Single Family Home
Sub Type Single Family Residence
Listing Status Sold
Purchase Type For Sale
Square Footage 2,688 sqft
Price per Sqft $159
Subdivision Arden Trace
MLS Listing ID 7281303
Sold Date 05/20/24
Style Traditional
Bedrooms 4
Full Baths 2
Half Baths 1
Construction Status Resale
HOA Y/N No
Originating Board First Multiple Listing Service
Year Built 1994
Annual Tax Amount $3,804
Tax Year 2022
Lot Size 0.266 Acres
Acres 0.266
Property Description
This well-maintained home is in the desirable Arden Trace neighborhood, which features a rare Olympic-sized pool and tennis courts. Conveniently located near I-575 and I-75, commuting will be a breeze! Beautiful hardwood flooring on the lower level and LVP flooring upstairs. The kitchen boasts white cabinetry, granite countertops, and central island that opens up into the family/living room. The first floor is complete with a dining room and bonus room. The Sunroom offers a peaceful retreat overlooking the flat, fenced backyard, and large patio, Perfect for entertaining. Sunroom also features custom made automated Lutron Blackout Shades, that will completely block light coming in to the living room. The home has built in ethernet ports between 2nd floor/living room and dining room for a hard wired connection if desired. The second floor is complete with a large Primary bedroom and bath with soaking tub, tiled shower and double vanities. Generously sized secondary bedrooms. Conveniently located near Town Center shopping, downtown Woodstock, and the Noonday Creek trail, you'll always find something fun to do! Don't miss out on this great opportunity to make this house your future home. New HVAC upstairs 2021, New HVAC downstairs installed Dec, 2023.
Location
State GA
County Cobb
Lake Name None
Rooms
Bedroom Description Other
Other Rooms None
Basement None
Dining Room Separate Dining Room
Interior
Interior Features Double Vanity, Entrance Foyer 2 Story, High Ceilings 9 ft Main, High Ceilings 9 ft Upper
Heating Central, Forced Air
Cooling Ceiling Fan(s), Central Air
Flooring Hardwood, Vinyl
Fireplaces Number 1
Fireplaces Type Family Room, Great Room
Window Features Insulated Windows
Appliance Dishwasher, Refrigerator
Laundry In Hall, Upper Level
Exterior
Exterior Feature Other
Garage Driveway, Garage, Garage Faces Front
Garage Spaces 2.0
Fence Back Yard
Pool None
Community Features Playground, Pool, Tennis Court(s)
Utilities Available Cable Available, Electricity Available, Natural Gas Available, Underground Utilities
Waterfront Description None
View Other
Roof Type Composition,Ridge Vents,Shingle
Street Surface Paved
Accessibility None
Handicap Access None
Porch None
Total Parking Spaces 2
Private Pool false
Building
Lot Description Back Yard, Landscaped, Level, Private
Story Two
Foundation Slab
Sewer Public Sewer
Water Public
Architectural Style Traditional
Level or Stories Two
Structure Type Stucco
New Construction No
Construction Status Resale
Schools
Elementary Schools Chalker
Middle Schools Palmer
High Schools Kell
Others
HOA Fee Include Swim,Tennis
Senior Community no
Restrictions true
Tax ID 16021300470
Ownership Fee Simple
Financing no
Special Listing Condition None
Read Less Info
Want to know what your home might be worth? Contact us for a FREE valuation!

Our team is ready to help you sell your home for the highest possible price ASAP

Bought with Atlanta Communities

Making real estate simple, fun and stress-free!






