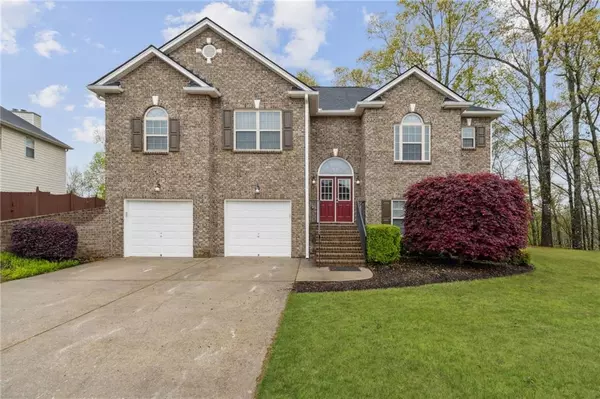$494,500
$494,500
For more information regarding the value of a property, please contact us for a free consultation.
4 Beds
3 Baths
3,023 SqFt
SOLD DATE : 05/15/2024
Key Details
Sold Price $494,500
Property Type Single Family Home
Sub Type Single Family Residence
Listing Status Sold
Purchase Type For Sale
Square Footage 3,023 sqft
Price per Sqft $163
Subdivision The Park At Chestnut Mountain
MLS Listing ID 7345021
Sold Date 05/15/24
Style Traditional
Bedrooms 4
Full Baths 3
Construction Status Resale
HOA Fees $180
HOA Y/N Yes
Originating Board First Multiple Listing Service
Year Built 2006
Annual Tax Amount $3,805
Tax Year 2023
Lot Size 2.340 Acres
Acres 2.34
Property Description
SUPER BUYER INCENTIVE / $5,000 HAVE IT YOUR WAY
Welcome to this exquisite brick-front residence nestled in The Park at Chestnut Mountain. Boasting four bedrooms and three full baths, this spacious home sits on a sprawling 2.3-acre lot, the largest in the subdivision, with a generously sized level side yard.
Upon entering, you are greeted by a grand double-door split entry foyer that leads into the inviting vaulted ceiling family room, adorned with a charming fireplace. The vaulted granite kitchen features tile backsplash, upgraded stained cabinets, engineered hardwoods, and a convenient walk-in pantry. Enjoy sunny breakfasts in the breakfast area, overlooking the serene wooded lot.
Entertain in style in the formal vaulted dining room, accentuated by judges paneling and offering views into the family room. The oversized master bedroom boasts a spacious sitting area with a trey ceiling, the ceramic tile master bath is a retreat with true dual vanities, a jetted tub, a separate tile shower, and a walk-in master closet. A secondary bedroom on the main level and an additional full bathroom offer added convenience. The lower level offers a rec room/living space, featuring French doors leading to the covered patio, perfect for potential in-law suite accommodations. The third bedroom suite includes a full bath, while an additional flex room currently serves as the fourth bedroom with a size of 15'-6" x 10'-4.
Step outside to enjoy the two-story decks and covered porch/patio, offering picturesque views of the private wooded lot. A 16' x 16' two-story storage building with a second story high enough to walk in is included in the sale and is tucked away in the backyard. Recent updates and upgrades include a new architectural roof (summer 2023), fresh interior and exterior paint, and updated metal pickets. If the listing agent shows the Buyer first, the Buyer's brokerage compensation will be 1%.
Don't miss the opportunity to make this remarkable home yours. Schedule your appointment today!
Location
State GA
County Hall
Lake Name None
Rooms
Bedroom Description Master on Main,Oversized Master,Sitting Room
Other Rooms Outbuilding
Basement Finished, Finished Bath, Other
Main Level Bedrooms 2
Dining Room Separate Dining Room
Interior
Interior Features Crown Molding, Double Vanity, Entrance Foyer, High Ceilings 9 ft Main, Tray Ceiling(s)
Heating Electric
Cooling Ceiling Fan(s), Central Air, Electric, Heat Pump
Flooring Carpet, Ceramic Tile, Hardwood, Laminate
Fireplaces Number 1
Fireplaces Type Factory Built, Family Room
Window Features Insulated Windows
Appliance Dishwasher, Electric Cooktop, Electric Oven, Electric Range, Electric Water Heater, Microwave
Laundry Laundry Room, Lower Level
Exterior
Exterior Feature Storage
Parking Features Drive Under Main Level, Garage Door Opener, Garage Faces Front, Level Driveway
Fence None
Pool None
Community Features None
Utilities Available Cable Available, Electricity Available, Phone Available, Water Available
Waterfront Description None
View Trees/Woods
Roof Type Composition
Street Surface Asphalt
Accessibility None
Handicap Access None
Porch Covered, Deck, Patio
Private Pool false
Building
Lot Description Back Yard, Front Yard, Landscaped, Wooded
Story Multi/Split
Foundation Slab
Sewer Public Sewer
Water Public
Architectural Style Traditional
Level or Stories Multi/Split
Structure Type Brick Front,Cement Siding
New Construction No
Construction Status Resale
Schools
Elementary Schools Chestnut Mountain
Middle Schools Cherokee Bluff
High Schools Cherokee Bluff
Others
Senior Community no
Restrictions false
Tax ID 15042 000330
Special Listing Condition None
Read Less Info
Want to know what your home might be worth? Contact us for a FREE valuation!

Our team is ready to help you sell your home for the highest possible price ASAP

Bought with Watkins Real Estate Associates

Making real estate simple, fun and stress-free!






