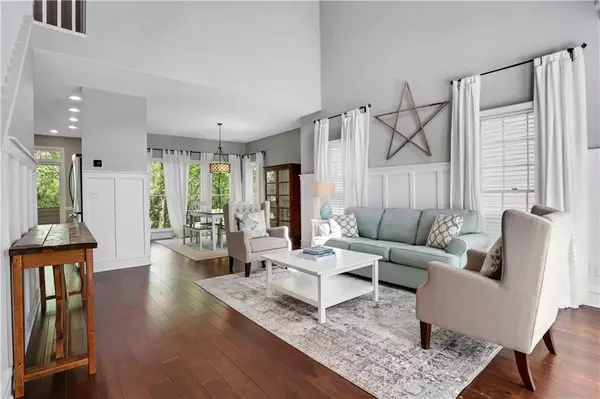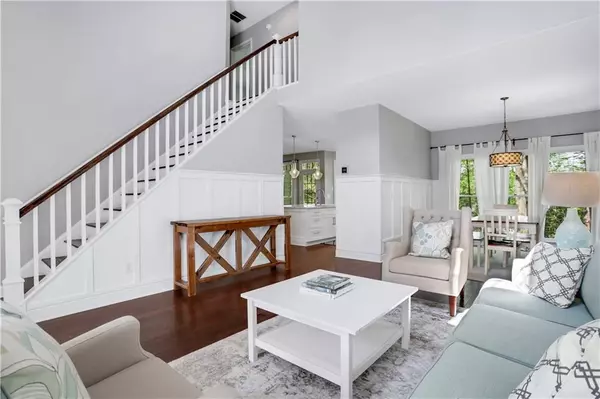$625,000
$625,000
For more information regarding the value of a property, please contact us for a free consultation.
3 Beds
2.5 Baths
2,382 SqFt
SOLD DATE : 05/17/2024
Key Details
Sold Price $625,000
Property Type Single Family Home
Sub Type Single Family Residence
Listing Status Sold
Purchase Type For Sale
Square Footage 2,382 sqft
Price per Sqft $262
Subdivision Wyngate At Spalding
MLS Listing ID 7331340
Sold Date 05/17/24
Style Patio Home,Traditional
Bedrooms 3
Full Baths 2
Half Baths 1
Construction Status Resale
HOA Fees $385
HOA Y/N Yes
Originating Board First Multiple Listing Service
Year Built 1992
Annual Tax Amount $2,955
Tax Year 2023
Lot Size 1,942 Sqft
Acres 0.0446
Property Description
Nestled within the prestigious gates of Wyngate at Spalding, this exquisite 3-bedroom, 2.5-bathroom sanctuary welcomes you with an abundance of natural light and elegant hardwood floors that flow seamlessly throughout. The airy ambiance is accentuated by high ceilings and an open floor plan, with the dining room gracefully opening to the formal living room, creating an ideal space for both intimate gatherings and grand entertaining. Step into the heart of the home, where a renovated kitchen awaits, boasting luxurious quartz countertops, stainless steel appliances, and new cabinetry. The kitchen overlooks the fireside living room and extends effortlessly to a picturesque deck, perfect for al fresco dining and summer grilling. The main floor is completed by a tastefully renovated half bath, adorned with new cabinetry, mirrors, and fixtures, adding a touch of sophistication to every detail. Upstairs, discover two spacious secondary bedrooms connected by a Jack and Jill bathroom, each side featuring its own sinks, providing convenience and privacy for all occupants. The primary suite is a true retreat, offering an oversized layout with vaulted ceilings, a serene seating area, and an en suite bathroom that rivals a luxury spa. The bathroom has been completely transformed with new cabinetry, flooring, a tile shower, a freestanding bathtub, and exquisite fixtures, complemented by a spacious walk-in closet for all your storage needs. Conveniently located on the second floor is a dedicated laundry room, adding functionality to everyday living. Outside, the backyard oasis awaits, boasting a newer fence, deck, and meticulously landscaped grounds, providing a serene backdrop for relaxation and outdoor enjoyment. This quiet community also offers resort-style amenities including tennis courts and a pool, ensuring a lifestyle of leisure and tranquility. Conveniently located in Sandy Springs with easy access to Marta, GA400, 285, shopping, dining and more.
Location
State GA
County Fulton
Lake Name None
Rooms
Bedroom Description None
Other Rooms None
Basement Daylight, Exterior Entry, Interior Entry, Unfinished
Dining Room Open Concept, Separate Dining Room
Interior
Interior Features Crown Molding, Double Vanity, Entrance Foyer 2 Story, High Ceilings 9 ft Upper, High Ceilings 10 ft Main, Walk-In Closet(s)
Heating Central, Natural Gas
Cooling Ceiling Fan(s), Electric
Flooring Carpet, Hardwood
Fireplaces Number 1
Fireplaces Type Gas Starter, Living Room
Window Features Double Pane Windows,Shutters,Skylight(s)
Appliance Dishwasher, Gas Range, Microwave, Refrigerator
Laundry Laundry Room, Upper Level
Exterior
Exterior Feature Private Front Entry, Private Yard, Rain Gutters
Parking Features Garage, Garage Door Opener, Garage Faces Front, Kitchen Level, Level Driveway
Garage Spaces 2.0
Fence Back Yard, Fenced, Wood
Pool None
Community Features Pool, Tennis Court(s)
Utilities Available Cable Available, Electricity Available, Natural Gas Available, Sewer Available, Water Available
Waterfront Description None
View City
Roof Type Composition
Street Surface Paved
Accessibility None
Handicap Access None
Porch Deck
Private Pool false
Building
Lot Description Back Yard, Landscaped
Story Three Or More
Foundation Concrete Perimeter
Sewer Public Sewer
Water Private
Architectural Style Patio Home, Traditional
Level or Stories Three Or More
Structure Type Brick Front,HardiPlank Type,Stucco
New Construction No
Construction Status Resale
Schools
Elementary Schools Woodland - Fulton
Middle Schools Sandy Springs
High Schools North Springs
Others
HOA Fee Include Maintenance Grounds,Swim,Tennis
Senior Community no
Restrictions false
Tax ID 17 007400070271
Special Listing Condition None
Read Less Info
Want to know what your home might be worth? Contact us for a FREE valuation!

Our team is ready to help you sell your home for the highest possible price ASAP

Bought with HomeSmart
Making real estate simple, fun and stress-free!






