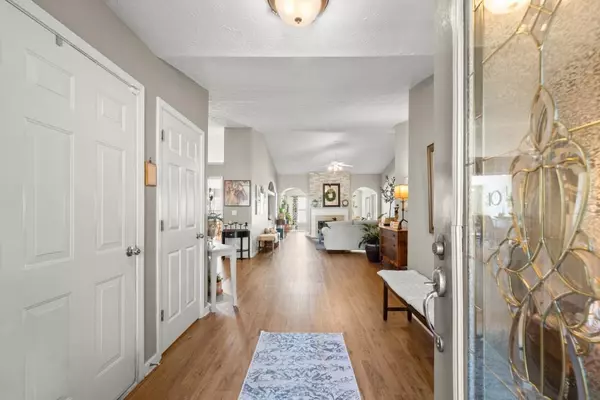$465,000
$460,000
1.1%For more information regarding the value of a property, please contact us for a free consultation.
3 Beds
2 Baths
2,643 SqFt
SOLD DATE : 05/15/2024
Key Details
Sold Price $465,000
Property Type Single Family Home
Sub Type Single Family Residence
Listing Status Sold
Purchase Type For Sale
Square Footage 2,643 sqft
Price per Sqft $175
Subdivision Prospect Creek
MLS Listing ID 7369566
Sold Date 05/15/24
Style Ranch
Bedrooms 3
Full Baths 2
Construction Status Resale
HOA Fees $485
HOA Y/N Yes
Originating Board First Multiple Listing Service
Year Built 2003
Annual Tax Amount $1,411
Tax Year 2023
Lot Size 0.310 Acres
Acres 0.31
Property Description
There has been a ton of interest in this home, before it was even listed! Schedule your tour now! This ranch on a full unfinished basement is what everyone is looking for! Sought-after Mountain View Schools, conveniently located close to all the shopping & dining you could possibly want, yet tucked away in beautifully maintained neighborhood. This beautiful home welcomes you into it's warm fireside living room, illuminated by the sunroom on the other side of the fireplace. Dining & entertaining is easy in the expansive kitchen, dining room, and sunny breakfast nook. With a split bedroom plan, you will find the Owner's Suite on one side of the home with a fully remodeled bathroom featuring a large tiled shower with rolling glass door and walk-in closet. On the other side of the home are the comfortable secondary bedrooms, bathroom, and laundry room. Some of the architectural details in this home include arched doorways, decorative alcoves, stacked stone dual-sided fireplace, LVP flooring throughout the home, and a private back yard where you can sit and enjoy the watery sounds from the neighbor's rock garden. Finish the plumbed basement to double your square footage and take advantage of the neighborhood amenities including pool, playground, and tennis courts. All the listings say "this home won't last", and I think it'll actually be true for this one!
Location
State GA
County Gwinnett
Lake Name None
Rooms
Bedroom Description None
Other Rooms None
Basement Bath/Stubbed, Daylight, Exterior Entry, Full, Unfinished
Main Level Bedrooms 3
Dining Room Seats 12+, Separate Dining Room
Interior
Interior Features Disappearing Attic Stairs, Entrance Foyer, High Ceilings 9 ft Main, High Speed Internet, Walk-In Closet(s)
Heating Natural Gas
Cooling Ceiling Fan(s), Central Air, Electric
Flooring Vinyl
Fireplaces Number 1
Fireplaces Type Double Sided, Gas Log, Gas Starter, Living Room, Masonry
Window Features Double Pane Windows
Appliance Dishwasher, Dryer, Gas Range, Gas Water Heater, Microwave, Washer
Laundry Laundry Room, Main Level
Exterior
Exterior Feature Private Yard, Private Entrance
Garage Attached, Garage, Level Driveway
Garage Spaces 2.0
Fence Back Yard, Privacy
Pool None
Community Features Homeowners Assoc, Near Shopping, Playground, Pool, Sidewalks, Street Lights, Tennis Court(s)
Utilities Available Electricity Available, Natural Gas Available
Waterfront Description None
View Trees/Woods
Roof Type Composition
Street Surface Asphalt
Accessibility Accessible Bedroom, Accessible Entrance
Handicap Access Accessible Bedroom, Accessible Entrance
Porch Deck
Private Pool false
Building
Lot Description Back Yard, Private, Sloped
Story One
Foundation Concrete Perimeter
Sewer Septic Tank
Water Public
Architectural Style Ranch
Level or Stories One
Structure Type Brick Front,Concrete,HardiPlank Type
New Construction No
Construction Status Resale
Schools
Elementary Schools Freeman'S Mill
Middle Schools Twin Rivers
High Schools Mountain View
Others
HOA Fee Include Swim,Tennis
Senior Community no
Restrictions true
Tax ID R7055 273
Ownership Fee Simple
Acceptable Financing Cash, Conventional, FHA, VA Loan
Listing Terms Cash, Conventional, FHA, VA Loan
Financing no
Special Listing Condition None
Read Less Info
Want to know what your home might be worth? Contact us for a FREE valuation!

Our team is ready to help you sell your home for the highest possible price ASAP

Bought with EXP Realty, LLC.

Making real estate simple, fun and stress-free!






