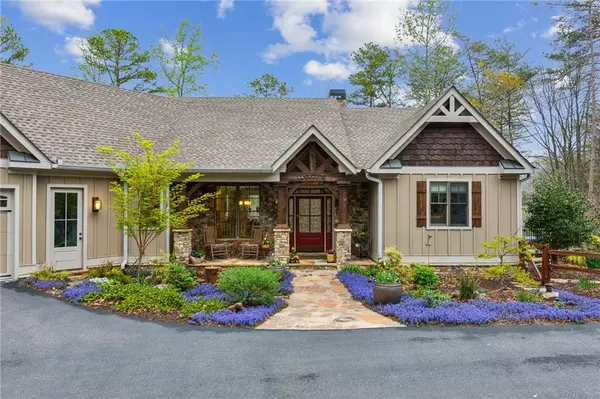$1,225,000
$1,250,000
2.0%For more information regarding the value of a property, please contact us for a free consultation.
4 Beds
3.5 Baths
4,860 SqFt
SOLD DATE : 05/14/2024
Key Details
Sold Price $1,225,000
Property Type Single Family Home
Sub Type Single Family Residence
Listing Status Sold
Purchase Type For Sale
Square Footage 4,860 sqft
Price per Sqft $252
Subdivision Big Canoe
MLS Listing ID 7363483
Sold Date 05/14/24
Style Craftsman
Bedrooms 4
Full Baths 3
Half Baths 1
Construction Status Resale
HOA Fees $381
HOA Y/N Yes
Originating Board First Multiple Listing Service
Year Built 2018
Annual Tax Amount $5,450
Tax Year 2023
Lot Size 1.840 Acres
Acres 1.84
Property Description
This beautiful custom Craftsman home was built in 2018 on a 1.89 acre lot with over 500 feet of private lake frontage on Blackwell Springs Lake in Big Canoe. The home was constructed by Canoe Custom Builders and features 2 bedrooms and 2.5 bathrooms on the main level and an additional 2 bedrooms and large full bath on the terrace level. In addition, there is a spacious bedroom with full bath over the garage that could be used as a studio or private guest suite. The home features beautiful high-end finishes throughout the home, 3 stone fireplaces, a wet-bar on the terrace level and for future expansion, there is a partially finished 2nd master suite on the terrace level. The large decks on the upper and terrace levels of the home that over look the lake are connected by a beautiful circular stair case for easy outside access. The upper deck features a large remote-control sunshade that covers a large portion of the deck to keep the sun at bay. The sides and rear of the property are completely fenced to keep the deer out of the beautiful gardens that surround the home. This home is located only 5 minutes from the Big Canoe North Gate so access to the home is quick and easy. Make an appointment today to come and tour this beautiful property.
Location
State GA
County Pickens
Lake Name Other
Rooms
Bedroom Description Master on Main,Split Bedroom Plan
Other Rooms None
Basement Daylight, Full, Interior Entry, Walk-Out Access
Main Level Bedrooms 2
Dining Room Great Room
Interior
Interior Features Beamed Ceilings, Bookcases, Cathedral Ceiling(s), Crown Molding, Double Vanity, Entrance Foyer, High Ceilings 10 ft Lower, High Speed Internet, Walk-In Closet(s)
Heating Electric, Heat Pump, Propane, Zoned
Cooling Ceiling Fan(s), Central Air, Heat Pump
Flooring Hardwood, Laminate
Fireplaces Number 3
Fireplaces Type Basement, Family Room, Gas Log, Great Room
Window Features Double Pane Windows
Appliance Dishwasher, Disposal, Electric Oven, Gas Cooktop, Microwave, Range Hood, Refrigerator
Laundry Laundry Room
Exterior
Exterior Feature Awning(s), Garden, Private Yard, Private Entrance
Parking Features Driveway, Garage, Garage Door Opener, Garage Faces Front, Kitchen Level, Level Driveway
Garage Spaces 3.0
Fence Back Yard, Fenced
Pool None
Community Features Boating, Fishing, Fitness Center, Gated, Golf, Homeowners Assoc, Lake, Marina, Pickleball, Playground, Pool, Tennis Court(s)
Utilities Available Cable Available, Electricity Available, Phone Available, Underground Utilities, Water Available
Waterfront Description Pond
View Lake
Roof Type Composition,Shingle
Street Surface Asphalt,Paved
Accessibility None
Handicap Access None
Porch Deck, Front Porch, Rear Porch
Total Parking Spaces 3
Private Pool false
Building
Lot Description Back Yard, Cleared, Lake On Lot, Sloped
Story Three Or More
Foundation Concrete Perimeter
Sewer Septic Tank
Water Public
Architectural Style Craftsman
Level or Stories Three Or More
Structure Type Cement Siding,HardiPlank Type
New Construction No
Construction Status Resale
Schools
Elementary Schools Pickens - Other
Middle Schools Pickens - Other
High Schools Pickens
Others
Senior Community no
Restrictions false
Tax ID 047B 001 018
Special Listing Condition None
Read Less Info
Want to know what your home might be worth? Contact us for a FREE valuation!

Our team is ready to help you sell your home for the highest possible price ASAP

Bought with Harry Norman Realtors

Making real estate simple, fun and stress-free!






