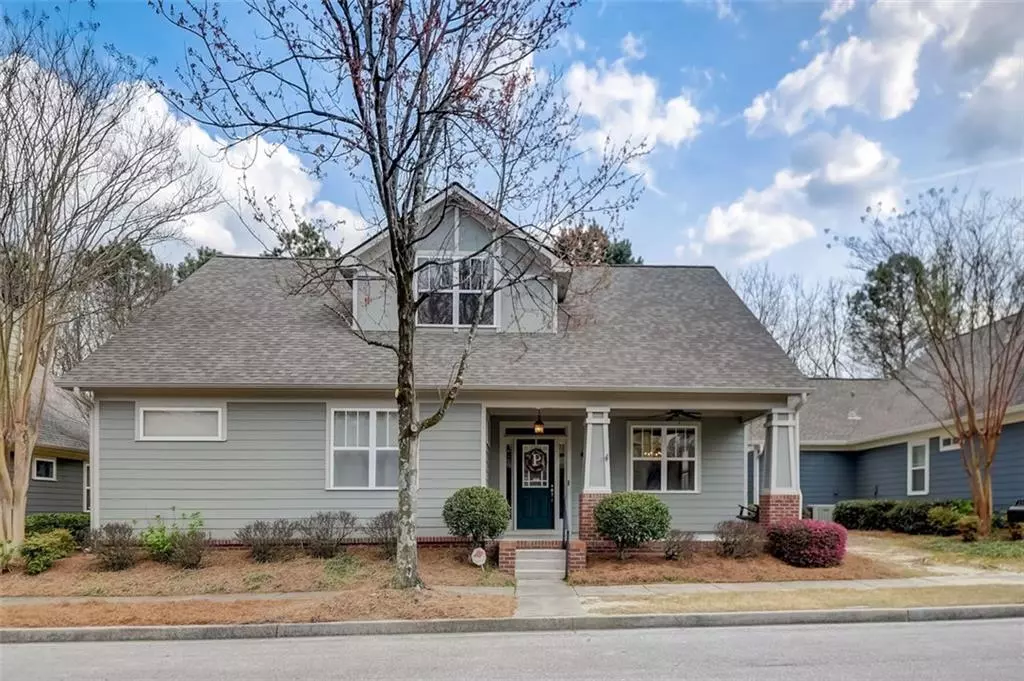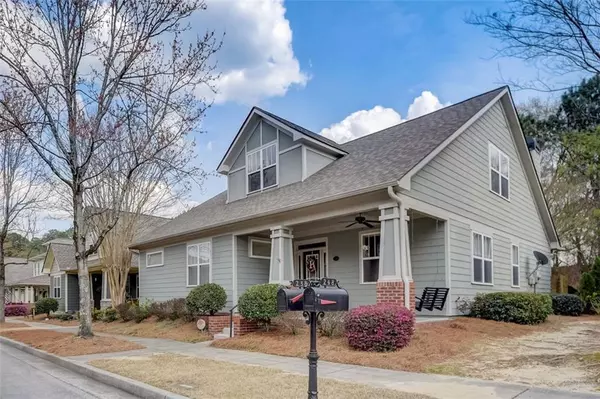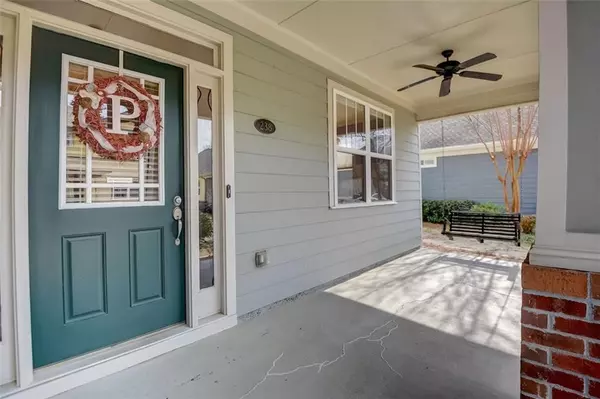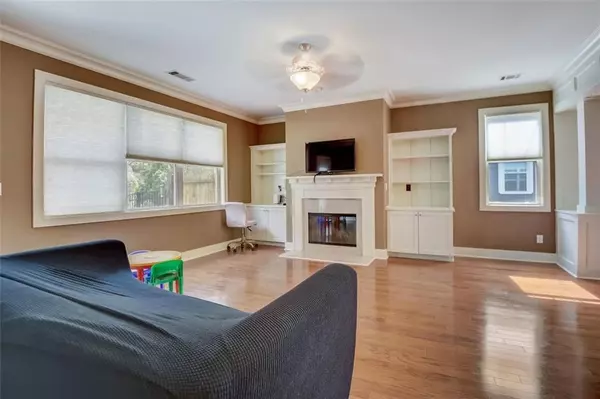$394,900
$394,900
For more information regarding the value of a property, please contact us for a free consultation.
3 Beds
2.5 Baths
2,156 SqFt
SOLD DATE : 05/10/2024
Key Details
Sold Price $394,900
Property Type Single Family Home
Sub Type Single Family Residence
Listing Status Sold
Purchase Type For Sale
Square Footage 2,156 sqft
Price per Sqft $183
Subdivision Ivey Parc
MLS Listing ID 7356899
Sold Date 05/10/24
Style Craftsman
Bedrooms 3
Full Baths 2
Half Baths 1
Construction Status Resale
HOA Fees $120
HOA Y/N Yes
Originating Board First Multiple Listing Service
Year Built 2004
Annual Tax Amount $3,654
Tax Year 2023
Lot Size 6,098 Sqft
Acres 0.14
Property Description
Charming Craftsman Style Home in Ivey Parc, Grayson, GA
Welcome to your new abode nestled in the picturesque community of Ivey Parc in Grayson, Georgia. This stunning 3-bedroom, 2.5-bathroom plus Bonus room Craftsman style home offers both elegance and comfort in one of Grayson's most sought-after neighborhoods.
Key Features:
Spacious Living Area: Step into the inviting living space, accentuated by warm hardwood floors, gas fireplace and abundant natural light. The open floor plan creates a seamless flow between the living, dining, and kitchen areas, perfect for both daily living and entertaining guests.
Kitchen: The heart of the home features a gourmet kitchen adorned with gas stove, SS refrigerator, multi-level countertops, dishwasher and ample cabinet space. Whether you're a culinary enthusiast or simply enjoy cooking meals with loved ones, this kitchen is sure to impress.
Relaxing Master On Main Suite: Retreat to the large, luxurious master suite boasting a tranquil atmosphere and a spa-like ensuite bathroom complete with a soaking tub, separate shower, and dual vanities. It's the perfect oasis to unwind after a long day.
Additional Bedrooms: Two generously sized bedrooms provide comfortable accommodations for family members or guests. These rooms offer flexibility for various needs, such as a home office or a cozy den. A large Bonus Room can be a playroom or 4th bedroom.
Storage Room: Behind Kitchen
Outdoor Bliss: Enjoy outdoor living at its finest with a private backyard retreat. Whether you're sipping your morning coffee on the patio or hosting summer barbecues with friends, this outdoor space is sure to be a favorite spot.
Community Amenities: Ivey Parc offers residents a host of amenities, including a playground and large grass areas. Experience the epitome of suburban living with convenient access to parks, shopping, dining, and top-rated schools.
Location:
Nestled in the heart of Grayson, Ivey Parc offers a serene escape from the hustle and bustle of city life while still being within close proximity to major highways, making commuting a breeze. Explore nearby parks, recreational facilities, and local attractions, or take a short drive to discover the vibrant dining and entertainment options in downtown Grayson.
Don't miss this opportunity to own a piece of paradise in Ivey Parc. Schedule your private tour today and make this beautiful Craftsman style home your own!
Location
State GA
County Gwinnett
Lake Name None
Rooms
Bedroom Description Master on Main,Oversized Master
Other Rooms None
Basement None
Main Level Bedrooms 1
Dining Room Separate Dining Room
Interior
Interior Features Bookcases, Double Vanity, Disappearing Attic Stairs, High Speed Internet, Entrance Foyer, Walk-In Closet(s)
Heating Central, Forced Air, Natural Gas
Cooling Ceiling Fan(s), Central Air, Electric, Zoned
Flooring Carpet, Hardwood
Fireplaces Number 1
Fireplaces Type Factory Built, Gas Log, Living Room
Window Features Insulated Windows
Appliance Dishwasher, Dryer, Disposal, Refrigerator, Gas Range, Gas Water Heater, Microwave, Range Hood, Washer
Laundry Laundry Room, Main Level
Exterior
Exterior Feature Private Yard, Courtyard, Private Entrance
Parking Features Attached, Garage Door Opener, Driveway, Garage, Garage Faces Rear, Kitchen Level, Level Driveway
Garage Spaces 2.0
Fence Wood
Pool None
Community Features Homeowners Assoc, Playground, Near Schools, Near Shopping, Sidewalks
Utilities Available Cable Available, Electricity Available, Natural Gas Available, Phone Available, Sewer Available
Waterfront Description None
View Other
Roof Type Composition
Street Surface Asphalt
Accessibility None
Handicap Access None
Porch Front Porch, Covered
Total Parking Spaces 2
Private Pool false
Building
Lot Description Back Yard, Level, Landscaped, Private, Front Yard
Story Two
Foundation Slab
Sewer Public Sewer
Water Public
Architectural Style Craftsman
Level or Stories Two
Structure Type Cement Siding
New Construction No
Construction Status Resale
Schools
Elementary Schools Grayson
Middle Schools Bay Creek
High Schools Grayson
Others
HOA Fee Include Maintenance Grounds
Senior Community no
Restrictions false
Tax ID R5154 246
Acceptable Financing Cash, Conventional, FHA, VA Loan
Listing Terms Cash, Conventional, FHA, VA Loan
Special Listing Condition None
Read Less Info
Want to know what your home might be worth? Contact us for a FREE valuation!

Our team is ready to help you sell your home for the highest possible price ASAP

Bought with HomeSmart
Making real estate simple, fun and stress-free!






