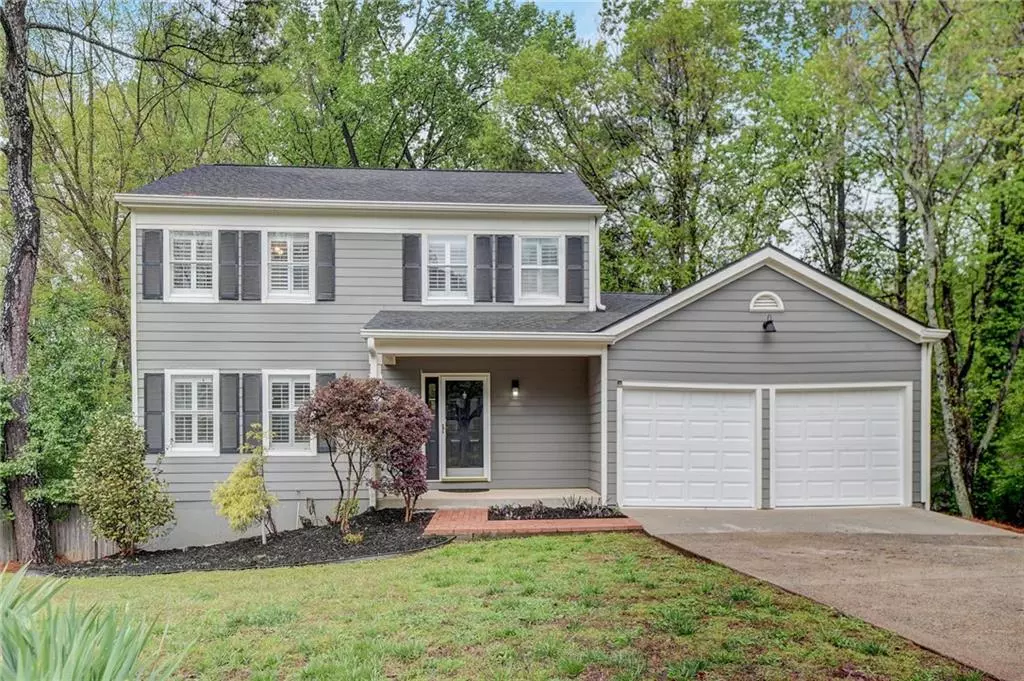$490,000
$479,900
2.1%For more information regarding the value of a property, please contact us for a free consultation.
4 Beds
3.5 Baths
2,220 SqFt
SOLD DATE : 05/06/2024
Key Details
Sold Price $490,000
Property Type Single Family Home
Sub Type Single Family Residence
Listing Status Sold
Purchase Type For Sale
Square Footage 2,220 sqft
Price per Sqft $220
Subdivision Evergreen Trace
MLS Listing ID 7362075
Sold Date 05/06/24
Style Traditional
Bedrooms 4
Full Baths 3
Half Baths 1
Construction Status Resale
HOA Y/N No
Originating Board First Multiple Listing Service
Year Built 1985
Annual Tax Amount $2,516
Tax Year 2023
Lot Size 0.298 Acres
Acres 0.2978
Property Description
A GEM IN JOHNS CREEK! 3255 Old Evergreen Way is located in the HOA free community of Evergreen Trace. This 4 bed, 3.5 bath home is updated, move in ready and has tons of updates throughout! As soon as you step up you are greeted by a rocking chair front porch, gorgeous grey exterior, two car garage and flat driveway. Inside a formal foyer greets you with views into the formal living and dining room. Lovely hardwoods throughout the main, updated plantation shutters on all windows and fresh paint are a few of the highlights. Separate dining room overlooks the incredibly private backyard and leads to the kitchen. Kitchen has stained cabinets, stainless steel appliances, granite counters and views of the fireside family room. Covered deck off the family room overlooks the fenced in yard, trees, small stream, making you feel like you're in a tree house. Laundry room off the garage is an added bonus. Upstairs includes primary suite with walk in closet and private bathroom with walk in shower/tub. Two more well sized bedrooms make up the second floor and luxury vinyl plank floor on the second floor was put in a few years ago! Terrace level is the 4th bedroom with full bathroom! It could also make for an ideal entertaining space or bonus living room with sliding glass door to the backyard and an unfinished room for storage or could be finished for even more living space. ROOF is 2 Years old. Freshly painted, updated landscaping, well maintained interior! This is a CAN'T MISS. Located 1.3 Miles from Newtown Park! Around the corner from grocery stores, restaurants, shopping, the Greenway, Avalon, North Point Mall and so much more.
Location
State GA
County Fulton
Lake Name None
Rooms
Bedroom Description Oversized Master
Other Rooms None
Basement Daylight, Exterior Entry, Finished Bath, Full, Interior Entry, Walk-Out Access
Dining Room Seats 12+, Separate Dining Room
Interior
Interior Features Entrance Foyer, High Speed Internet, Walk-In Closet(s), Other
Heating Central, Forced Air
Cooling Ceiling Fan(s), Central Air
Flooring Carpet, Hardwood, Laminate
Fireplaces Number 1
Fireplaces Type Family Room
Window Features Insulated Windows
Appliance Dishwasher, Disposal, Dryer, Electric Range, Range Hood, Refrigerator, Washer
Laundry Laundry Room, Main Level
Exterior
Exterior Feature Private Yard, Private Entrance
Garage Driveway, Garage, Garage Door Opener, Garage Faces Front
Garage Spaces 2.0
Fence Back Yard, Fenced, Wood
Pool None
Community Features Near Schools, Near Shopping, Near Trails/Greenway
Utilities Available Cable Available, Electricity Available, Phone Available, Sewer Available, Underground Utilities, Water Available
Waterfront Description None
View Trees/Woods
Roof Type Composition
Street Surface Paved
Accessibility None
Handicap Access None
Porch Covered, Deck, Front Porch
Private Pool false
Building
Lot Description Back Yard, Front Yard, Landscaped, Private
Story Three Or More
Foundation Concrete Perimeter
Sewer Public Sewer
Water Public
Architectural Style Traditional
Level or Stories Three Or More
Structure Type Frame
New Construction No
Construction Status Resale
Schools
Elementary Schools Northwood
Middle Schools Haynes Bridge
High Schools Centennial
Others
Senior Community no
Restrictions false
Tax ID 12 316408990526
Special Listing Condition None
Read Less Info
Want to know what your home might be worth? Contact us for a FREE valuation!

Our team is ready to help you sell your home for the highest possible price ASAP

Bought with Homestar Realty Corporation

Making real estate simple, fun and stress-free!






