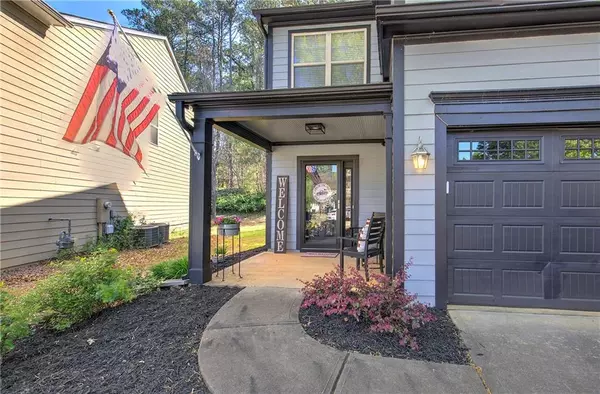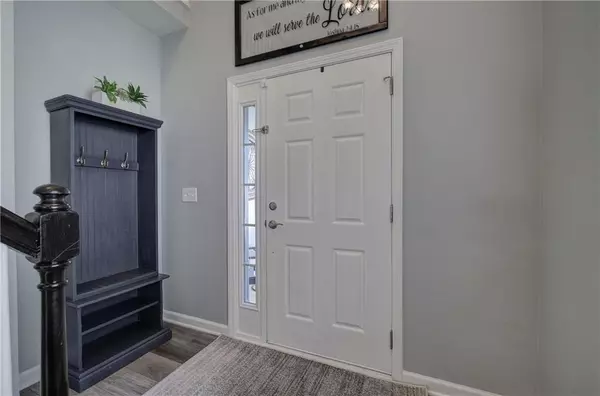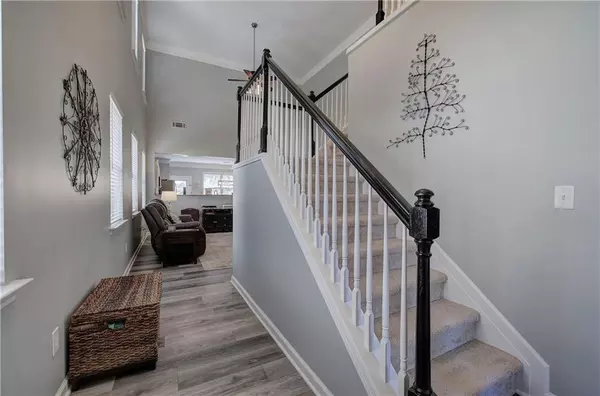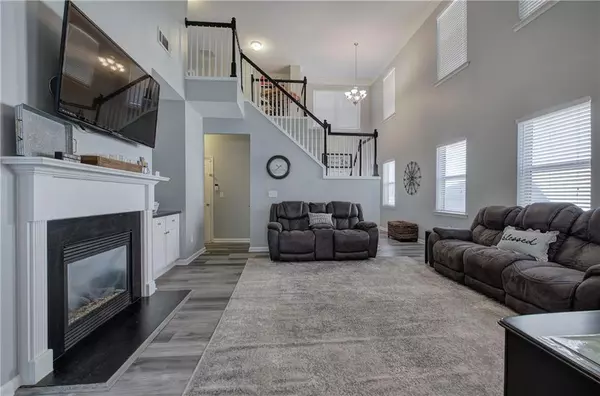$387,000
$369,900
4.6%For more information regarding the value of a property, please contact us for a free consultation.
3 Beds
2.5 Baths
1,844 SqFt
SOLD DATE : 05/06/2024
Key Details
Sold Price $387,000
Property Type Single Family Home
Sub Type Single Family Residence
Listing Status Sold
Purchase Type For Sale
Square Footage 1,844 sqft
Price per Sqft $209
Subdivision Centennial Lakes
MLS Listing ID 7362331
Sold Date 05/06/24
Style Traditional
Bedrooms 3
Full Baths 2
Half Baths 1
Construction Status Resale
HOA Fees $700
HOA Y/N Yes
Originating Board First Multiple Listing Service
Year Built 2008
Annual Tax Amount $3,717
Tax Year 2023
Lot Size 6,098 Sqft
Acres 0.14
Property Description
Welcome to your dream home! Step inside to discover a grand two-story entrance. The main level boasts freshly painted walls & ceilings and new luxury vinyl plank flooring all completed in November 2022, adding a modern touch to the open concept living room and kitchen area. The spacious eat-in kitchen features a large island perfect for meal prep and gatherings. With a walkout to the patio, you can easily extend your entertaining space outdoors and enjoy the serene backyard with its private wooded view. Retreat to the large master suite conveniently located on the main level, complete with vaulted ceilings. The master bathroom offers a tranquil escape, while a spacious laundry room adds convenience to your daily routine. Upstairs, a large loft provides the perfect flex space to suit your needs, whether it be a home office, playroom, or additional living area. Two generous bedrooms offer ample space for family or guests, ensuring everyone has their own cozy retreat. Outside of your new home, indulge in the abundant amenities of the community, including an Olympic-size pool with a thrilling slide, clubhouse, tennis courts, and even fishing in the community pond!
Don't miss out on the opportunity to make this stunning home yours and experience the perfect blend of luxury, comfort, and community living. Schedule your showing today and start envisioning the endless possibilities!
Location
State GA
County Cherokee
Lake Name None
Rooms
Bedroom Description Master on Main
Other Rooms None
Basement None
Main Level Bedrooms 1
Dining Room None
Interior
Interior Features Cathedral Ceiling(s), Double Vanity, Entrance Foyer 2 Story, High Ceilings 10 ft Main, Walk-In Closet(s)
Heating Central, Forced Air, Natural Gas
Cooling Ceiling Fan(s), Central Air, Zoned
Flooring Carpet, Laminate, Vinyl
Fireplaces Number 1
Fireplaces Type Circulating, Family Room, Gas Log, Gas Starter, Glass Doors
Window Features Aluminum Frames,Double Pane Windows
Appliance Dishwasher, Disposal, Gas Range, Gas Water Heater, Microwave, Self Cleaning Oven
Laundry Laundry Room, Main Level
Exterior
Exterior Feature Private Entrance
Garage Garage, Garage Door Opener, Garage Faces Front, Kitchen Level, Level Driveway
Garage Spaces 2.0
Fence None
Pool None
Community Features Clubhouse, Fishing, Homeowners Assoc, Lake, Near Schools, Near Shopping, Playground, Pool, Public Transportation, Sidewalks, Street Lights, Tennis Court(s)
Utilities Available Cable Available, Electricity Available, Natural Gas Available, Phone Available, Sewer Available, Water Available
Waterfront Description None
View Other
Roof Type Composition
Street Surface Paved
Accessibility Accessible Entrance
Handicap Access Accessible Entrance
Porch Front Porch, Patio
Private Pool false
Building
Lot Description Back Yard, Front Yard, Landscaped, Level, Private
Story Two
Foundation Slab
Sewer Public Sewer
Water Public
Architectural Style Traditional
Level or Stories Two
Structure Type Cement Siding
New Construction No
Construction Status Resale
Schools
Elementary Schools Clark Creek
Middle Schools E.T. Booth
High Schools Etowah
Others
HOA Fee Include Swim,Tennis
Senior Community no
Restrictions false
Tax ID 21N06F 006
Special Listing Condition None
Read Less Info
Want to know what your home might be worth? Contact us for a FREE valuation!

Our team is ready to help you sell your home for the highest possible price ASAP

Bought with Fathom Realty GA, LLC

Making real estate simple, fun and stress-free!






