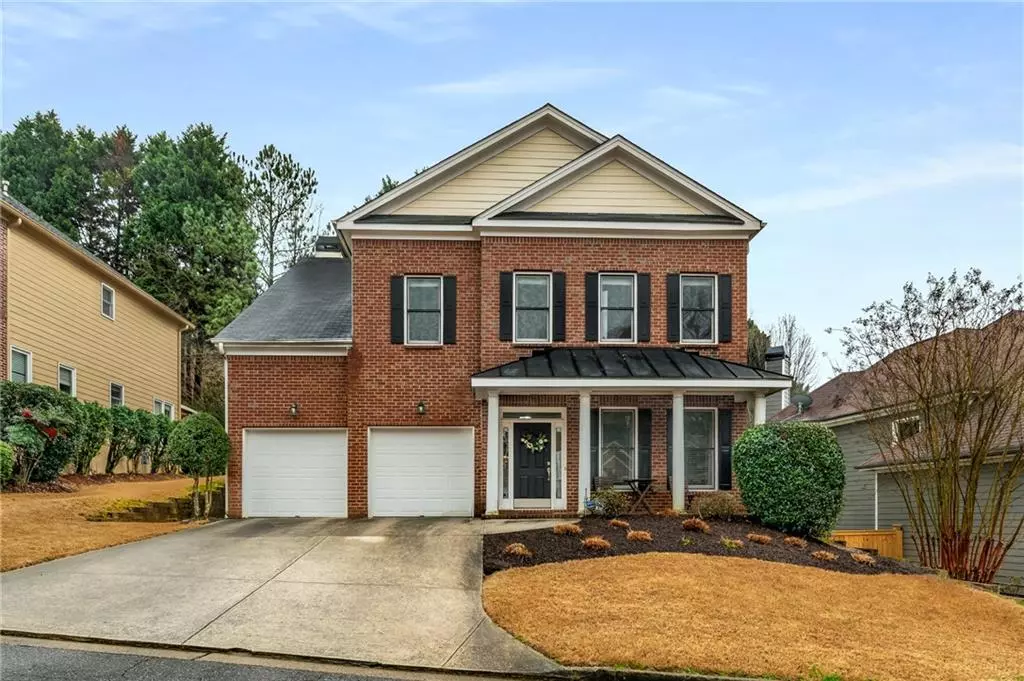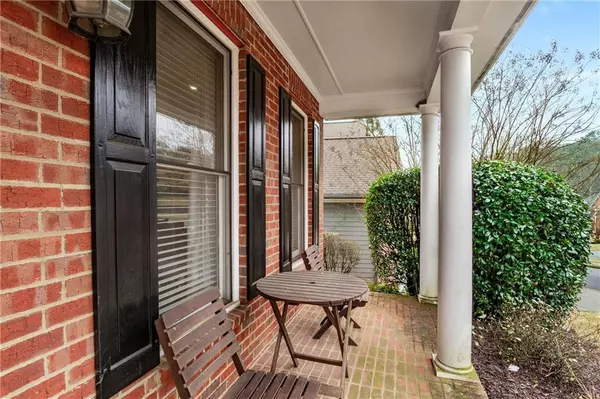$595,000
$599,900
0.8%For more information regarding the value of a property, please contact us for a free consultation.
3 Beds
2.5 Baths
2,837 SqFt
SOLD DATE : 05/08/2024
Key Details
Sold Price $595,000
Property Type Single Family Home
Sub Type Single Family Residence
Listing Status Sold
Purchase Type For Sale
Square Footage 2,837 sqft
Price per Sqft $209
Subdivision Vinings Mill West
MLS Listing ID 7348303
Sold Date 05/08/24
Style Traditional
Bedrooms 3
Full Baths 2
Half Baths 1
Construction Status Resale
HOA Y/N No
Originating Board First Multiple Listing Service
Year Built 2000
Annual Tax Amount $4,726
Tax Year 2023
Lot Size 6,416 Sqft
Acres 0.1473
Property Description
Experience luxury, comfort, and convenience right in the heart of the highly sought-after community of Vinings Mill West! This 3 bedroom, 2.5 bathroom residence with two living spaces welcomes you with gleaming hardwood floors that span the main level. Pass the formal dining room with Judge's molding and updated light fixtures on the way to the heart of the residence: the spacious living area. The living room has a stunning brick surround fireplace flanked by built-in storage that adds warmth and character to the space. Adjacent to the living area is the bright and airy breakfast nook, offering a lovely outdoor view to enhance your dining experience. The modern kitchen is a chef's delight, featuring a breakfast bar, ample cabinetry, and solid countertops. A butler's pantry/bar area adds functionality and style, while leading seamlessly into the separate formal dining room, perfect for hosting gatherings and special occasions.
Upstairs, the expansive primary suite awaits, boasting trey ceilings and an en-suite primary bathroom designed for luxury and relaxation as you pamper yourself in the separate soaking tub or glass-enclosed shower, and enjoy the convenience of dual vanity sinks and a massive walk-in closet, providing plenty of storage space for your wardrobe essentials. Additionally, upstairs offers two bedrooms with adjoining sitting rooms/play areas, providing flexible space for various needs. Outside, the fun continues with a backyard patio overlooking the expansive backyard with retaining walls, offering plenty of space for outdoor entertainment and recreation with a relaxing sound of a live pond nearby. All of this is walking distance to community amenities — a nice swimming pool and tennis with an affordable HOA fee. What's more, you can also enjoy the 10 minutes distance from the Battery aka The Braves Stadium, entertainment and shopping nearby!
Location
State GA
County Cobb
Lake Name None
Rooms
Bedroom Description Oversized Master
Other Rooms None
Basement None
Dining Room Butlers Pantry, Separate Dining Room
Interior
Interior Features Bookcases, Double Vanity, Entrance Foyer, High Ceilings 9 ft Main, Low Flow Plumbing Fixtures, Tray Ceiling(s), Walk-In Closet(s)
Heating Central, Forced Air
Cooling Ceiling Fan(s), Central Air
Flooring Carpet, Hardwood
Fireplaces Number 1
Fireplaces Type Brick, Factory Built, Family Room
Window Features Insulated Windows
Appliance Dishwasher, Disposal, Double Oven, Dryer, Electric Oven, Gas Cooktop, Microwave, Refrigerator, Washer
Laundry Laundry Room, Upper Level
Exterior
Exterior Feature Awning(s), Private Yard, Private Entrance
Parking Features Driveway, Garage, Garage Faces Front
Garage Spaces 2.0
Fence Privacy
Pool None
Community Features Homeowners Assoc, Near Beltline, Near Public Transport, Near Schools, Near Shopping, Near Trails/Greenway, Park, Pool, Public Transportation, Restaurant, Swim Team, Tennis Court(s)
Utilities Available Electricity Available, Natural Gas Available, Sewer Available, Water Available
Waterfront Description None
View City, Pool, Trees/Woods
Roof Type Composition
Street Surface Asphalt
Accessibility None
Handicap Access None
Porch Covered, Front Porch, Patio
Private Pool false
Building
Lot Description Back Yard, Front Yard, Level, Private
Story Two
Foundation See Remarks
Sewer Public Sewer
Water Public
Architectural Style Traditional
Level or Stories Two
Structure Type Brick Front,HardiPlank Type
New Construction No
Construction Status Resale
Schools
Elementary Schools Nickajack
Middle Schools Campbell
High Schools Campbell
Others
Senior Community no
Restrictions false
Tax ID 17060300520
Special Listing Condition None
Read Less Info
Want to know what your home might be worth? Contact us for a FREE valuation!

Our team is ready to help you sell your home for the highest possible price ASAP

Bought with HomeSmart
Making real estate simple, fun and stress-free!






