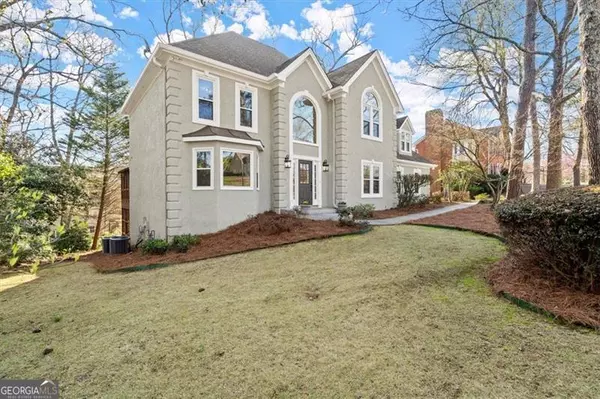$775,000
$815,000
4.9%For more information regarding the value of a property, please contact us for a free consultation.
5 Beds
4 Baths
4,256 SqFt
SOLD DATE : 05/10/2024
Key Details
Sold Price $775,000
Property Type Single Family Home
Sub Type Single Family Residence
Listing Status Sold
Purchase Type For Sale
Square Footage 4,256 sqft
Price per Sqft $182
Subdivision Wexford
MLS Listing ID 10267025
Sold Date 05/10/24
Style Traditional
Bedrooms 5
Full Baths 4
HOA Fees $900
HOA Y/N Yes
Originating Board Georgia MLS 2
Year Built 1986
Annual Tax Amount $7,432
Tax Year 2023
Lot Size 0.471 Acres
Acres 0.471
Lot Dimensions 20516.76
Property Description
Welcome to your dream home in Wexford! This stunning 5-bedroom, 4-bathroom residence has undergone a magnificent renovation, offering buyers style and comfort. Step inside the front door to discover an elegant 2-story foyer, brand new hardwood floors, fresh paint, new lighting, double pane windows and so many more updates. The home is a dream come true with a large open kitchen with beautiful granite counters and burl wood cabinets with view to 2-story great room with fireplace, a dining room meant for entertaining, living room with window seat as well as a guest room on main with a full bathroom. The expansive screened-in porch with vaulted ceiling is like being in a large treehouse with views of the landscaped yard. Speaking of the yard, outdoor enthusiasts will delight in the lush zoysia front lawn, established landscaping, and even a putting green with a sand bunker, offering endless opportunities for outdoor enjoyment and relaxation. Upstairs you will find the luxurious primary suite with sitting room and space for a home office and 2 closets (plus a laundry chute)! You will be in awe when you see the luxurious newly updated bathroom with frameless shower and soaking tub! Also includes granite topped double vanities, 2 linen closets and private water closet. Upstairs also has 2 more secondary bedrooms and another full bathroom. On the terrace level you will find a home theater with large screen, comfortable theater seats and even a granite bar to eat your meals while watching your favorite flicks! There is a full kitchen, bedroom or playroom area and full bath plus a large storage room with storage shelves and a workshop table. Wexford has a large clubhouse, active HOA, swim team, pool, playground and many tennis courts. Don't miss out on this home!
Location
State GA
County Fulton
Rooms
Basement Finished Bath, Daylight, Interior Entry, Exterior Entry, Finished, Full
Interior
Interior Features High Ceilings, Central Vacuum, Double Vanity, Entrance Foyer, Soaking Tub, Separate Shower, Tile Bath, Tray Ceiling(s), Vaulted Ceiling(s), Walk-In Closet(s)
Heating Central
Cooling Central Air, Ceiling Fan(s)
Flooring Carpet, Hardwood, Tile
Fireplaces Number 2
Fireplaces Type Master Bedroom, Family Room, Gas Starter
Equipment Home Theater, Satellite Dish
Fireplace Yes
Appliance Dishwasher, Disposal, Dryer, Refrigerator, Gas Water Heater, Microwave, Cooktop, Washer, Oven
Laundry Mud Room
Exterior
Exterior Feature Sprinkler System
Parking Features Garage Door Opener, Kitchen Level, Garage, Side/Rear Entrance
Garage Spaces 2.0
Community Features Clubhouse, Lake, Playground, Pool, Sidewalks, Street Lights, Swim Team, Tennis Court(s)
Utilities Available Cable Available, Electricity Available, High Speed Internet, Natural Gas Available, Sewer Connected, Phone Available, Underground Utilities, Water Available
View Y/N No
Roof Type Composition
Total Parking Spaces 2
Garage Yes
Private Pool No
Building
Lot Description Private
Faces From Hardscrabble Rd, turn into Wexford. Follow Wexford Club Dr, then turn right onto Magnolia Crescent Drive. Home is on the right.
Sewer Public Sewer
Water Public
Structure Type Stucco
New Construction No
Schools
Elementary Schools Sweet Apple
Middle Schools Elkins Pointe
High Schools Roswell
Others
HOA Fee Include Swimming,Tennis
Tax ID 22 352112870240
Security Features Security System,Smoke Detector(s)
Special Listing Condition Updated/Remodeled
Read Less Info
Want to know what your home might be worth? Contact us for a FREE valuation!

Our team is ready to help you sell your home for the highest possible price ASAP

© 2025 Georgia Multiple Listing Service. All Rights Reserved.
Making real estate simple, fun and stress-free!






