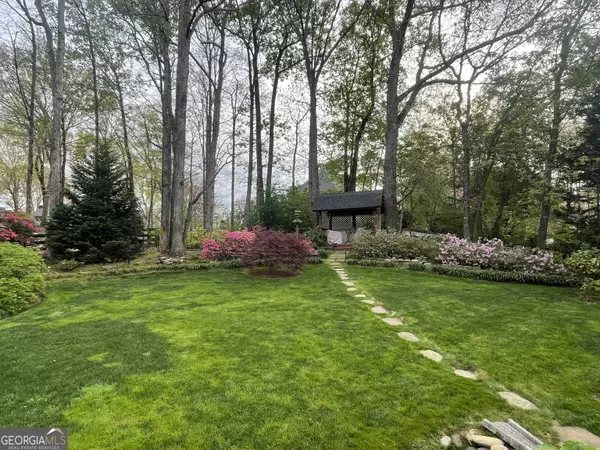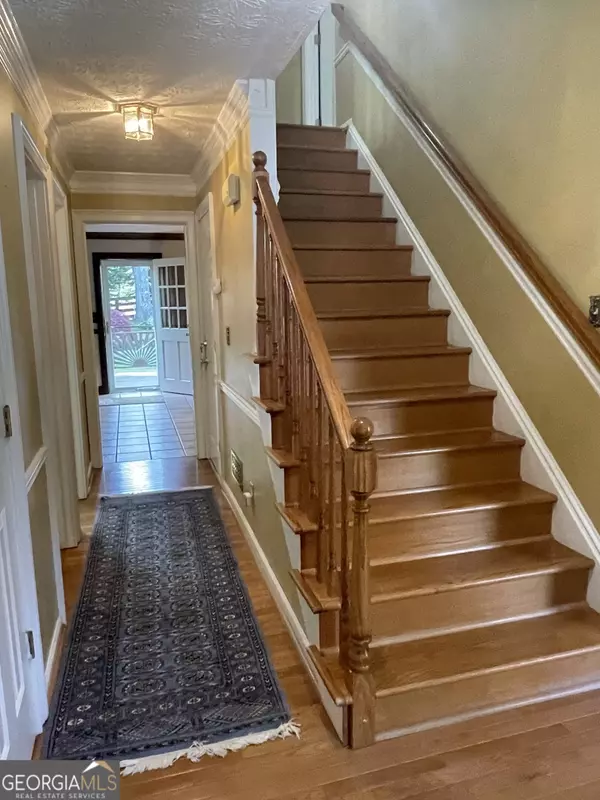$530,000
$563,000
5.9%For more information regarding the value of a property, please contact us for a free consultation.
4 Beds
3 Baths
2,782 SqFt
SOLD DATE : 05/10/2024
Key Details
Sold Price $530,000
Property Type Single Family Home
Sub Type Single Family Residence
Listing Status Sold
Purchase Type For Sale
Square Footage 2,782 sqft
Price per Sqft $190
Subdivision Jefferson Station
MLS Listing ID 10241379
Sold Date 05/10/24
Style Brick Front,Colonial,Traditional
Bedrooms 4
Full Baths 3
HOA Fees $475
HOA Y/N Yes
Originating Board Georgia MLS 2
Year Built 1985
Annual Tax Amount $1,029
Tax Year 2023
Lot Size 0.380 Acres
Acres 0.38
Lot Dimensions 16552.8
Property Description
Sellers are motivated to consider all offers on this beautifully maintained classic colonial in the highly sought-after Jefferson Station swim/tennis community, in the award winning Peachtree school cluster! Meticulously hedged landscaping welcomes you into this traditionally styled home. Just beyond the foyer you will step into the light filled, family room featuring gorgeous, original wood built-ins and brick fireplace surround for cozy gathering. The spacious kitchen spans just to the right, featuring granite countertops, a gas range, and window-filled breakfast nook overlooking the lush back yard, chock full of perfectly mature Japanese maple trees, colorful spring blooming azaleas, natural stone sunning platform, and gazebo complete with electrical. Direct access to two car garage from the kitchen for ease of grocery transfer. The large back deck, formal living room, and separate dining room offer flow and lots of room for entertaining on the first floor, complete with a full en-suite for overnight guests. Upstairs is the large primary bedroom with walk-in closet. The primary bathroom features a separate updated shower, double vanities, a built-in dressing table, and a large soaking tub. Rounding out the second level are two additional bedrooms, an additional full bath with duel accessibility, and a dedicated laundry room. The walk-out basement level mirrors the large footprint of the levels above. This sub-level is a blank canvas for options that could potentially become an additional bedroom, media room, storage/safe room or office. There is even space under the stairs for a future powder room. This home has a total of 4030 sq/ft. All appliances in the kitchen (microwave and refrigerator), gas-line fed, infrared grill on the deck, basement refrigerator, and washer/dryer convey with the property. Updated HVAC systems, updated whisper-quite garage door system, roof is less than two years old, updated septic and drain lines, brand new double ovens, transferable warranties. The HOA has separate rate options for voluntary swim/tennis/recreational association as well. Convenient location, close to I-85, shopping, dining, and schools. This one has it all!
Location
State GA
County Gwinnett
Rooms
Other Rooms Gazebo
Basement Concrete, Exterior Entry, Full
Dining Room Separate Room
Interior
Interior Features Bookcases, Double Vanity
Heating Electric
Cooling Central Air
Flooring Hardwood, Tile
Fireplaces Number 1
Fireplaces Type Living Room, Gas Starter, Masonry
Fireplace Yes
Appliance Gas Water Heater, Dryer, Convection Oven, Cooktop, Dishwasher, Double Oven
Laundry Upper Level
Exterior
Exterior Feature Gas Grill, Sprinkler System, Veranda
Parking Features Garage Door Opener, Garage, Off Street
Garage Spaces 2.0
Community Features Park, Playground, Pool, Street Lights, Tennis Court(s)
Utilities Available Cable Available, Electricity Available, High Speed Internet, Natural Gas Available
View Y/N No
Roof Type Composition
Total Parking Spaces 2
Garage Yes
Private Pool No
Building
Lot Description Private, Sloped
Faces GPS friendly.
Sewer Septic Tank
Water Public
Structure Type Wood Siding,Brick
New Construction No
Schools
Elementary Schools Jackson
Middle Schools Northbrook
High Schools Peachtree Ridge
Others
HOA Fee Include Facilities Fee,Management Fee,Swimming,Tennis
Tax ID R7114 035
Special Listing Condition Resale
Read Less Info
Want to know what your home might be worth? Contact us for a FREE valuation!

Our team is ready to help you sell your home for the highest possible price ASAP

© 2025 Georgia Multiple Listing Service. All Rights Reserved.
Making real estate simple, fun and stress-free!






