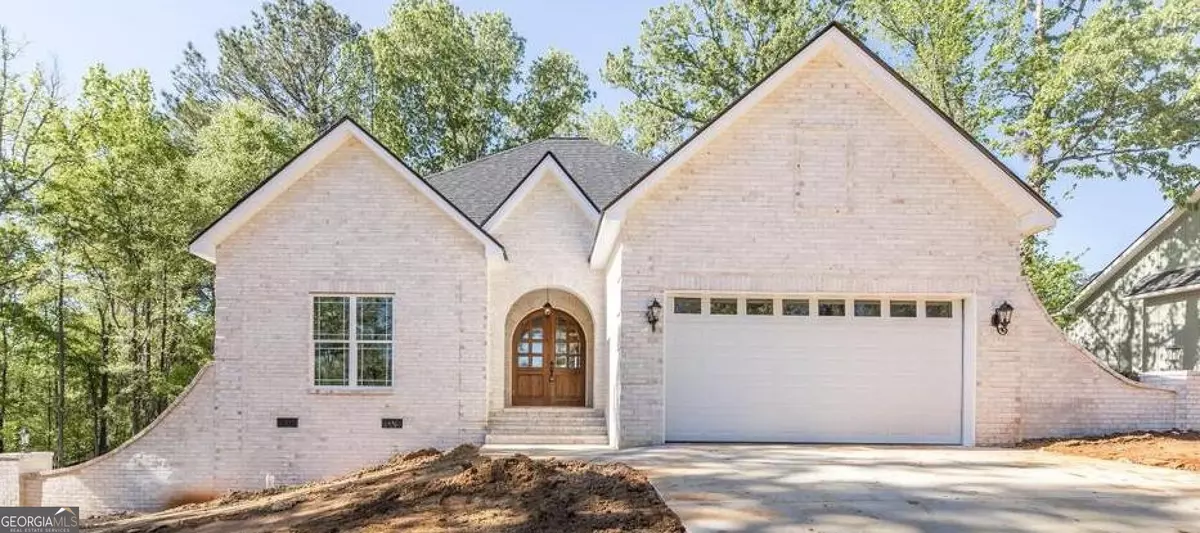Bought with Rebecca Johnson • Southern Classic Realtors
$386,575
$386,575
For more information regarding the value of a property, please contact us for a free consultation.
4 Beds
3.5 Baths
2,209 SqFt
SOLD DATE : 05/09/2024
Key Details
Sold Price $386,575
Property Type Single Family Home
Sub Type Single Family Residence
Listing Status Sold
Purchase Type For Sale
Square Footage 2,209 sqft
Price per Sqft $175
Subdivision Southern Hills
MLS Listing ID 20178165
Sold Date 05/09/24
Style Brick 4 Side,Traditional
Bedrooms 4
Full Baths 3
Half Baths 1
Construction Status New Construction
HOA Fees $85
HOA Y/N Yes
Year Built 2024
Annual Tax Amount $3,574
Tax Year 2022
Lot Size 0.520 Acres
Property Description
Welcome to 186 River Ridge Drive within the Southern Hills community, where an exquisite home awaits your arrival. Upon entering in the beautifully crafted Andean Alder doors, you will be greeted by a spacious open floor plan, ideal for both entertaining guests and enjoying peaceful evenings at home. The kitchen stands out with its elegant quartz countertops, expansive kitchen island, custom build breakfast nook, and state-of-the-art stainless steel appliances. It’s walk-in pantry, complete with a convenient Costco door and ample shelves and cabinets, ensures all your storage needs are met. The primary suite offers a generous space and peaceful reading nook, complemented by a luxurious bathroom featuring a custom-tiled shower, freestanding tub, and an extensive closet equipped with custom shelving. The beautifully designed laundry room connects to the primary suite providing ease and accessibly for every day laundry tasks. The additional bedrooms, equipped with full bathrooms, provide ample space to suit various needs. Stepping outside, you are welcomed by a beautifully landscaped backyard, adorned with trees draped in Spanish moss, offering a tranquil retreat to appreciate the serene environment. This residence is more than just a house; it is a sanctuary where cherished memories are made.
Location
State GA
County Pulaski
Rooms
Basement Crawl Space
Main Level Bedrooms 4
Interior
Interior Features Double Vanity, Beamed Ceilings, Soaking Tub, Separate Shower, Master On Main Level
Heating Natural Gas, Electric, Central, Heat Pump
Cooling Electric, Ceiling Fan(s), Central Air
Flooring Hardwood, Tile, Carpet
Fireplaces Number 1
Exterior
Parking Features Attached, Garage
Community Features None
Utilities Available Electricity Available
Roof Type Tar/Gravel
Building
Story One
Sewer Public Sewer
Level or Stories One
Construction Status New Construction
Schools
Elementary Schools Pulaski
Middle Schools Pulaski County
High Schools Hawkinsville
Others
Financing VA
Read Less Info
Want to know what your home might be worth? Contact us for a FREE valuation!

Our team is ready to help you sell your home for the highest possible price ASAP

© 2024 Georgia Multiple Listing Service. All Rights Reserved.

Making real estate simple, fun and stress-free!






