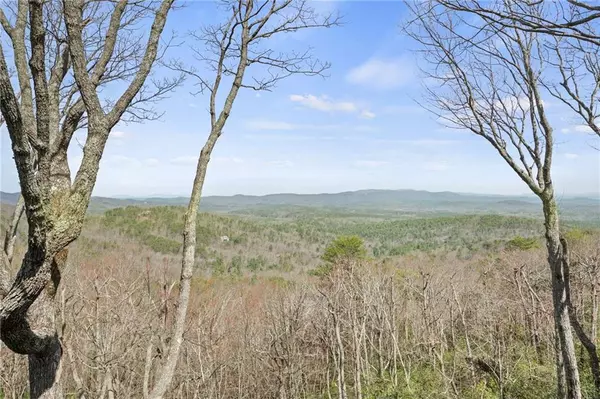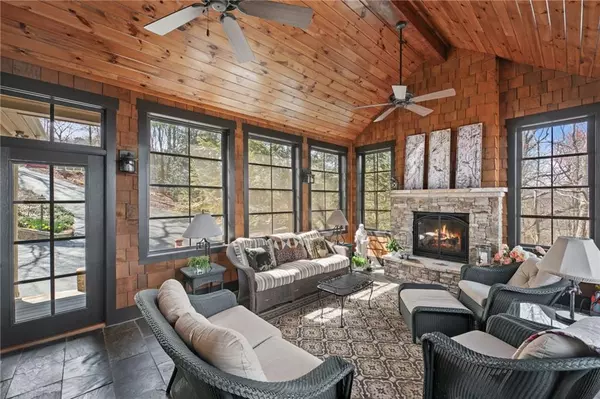$985,000
$985,000
For more information regarding the value of a property, please contact us for a free consultation.
3 Beds
3.5 Baths
4,326 SqFt
SOLD DATE : 05/06/2024
Key Details
Sold Price $985,000
Property Type Single Family Home
Sub Type Single Family Residence
Listing Status Sold
Purchase Type For Sale
Square Footage 4,326 sqft
Price per Sqft $227
Subdivision Big Canoe
MLS Listing ID 7350299
Sold Date 05/06/24
Style Traditional
Bedrooms 3
Full Baths 3
Half Baths 1
Construction Status Resale
HOA Y/N No
Originating Board First Multiple Listing Service
Year Built 1994
Annual Tax Amount $4,093
Tax Year 2023
Lot Size 2.100 Acres
Acres 2.1
Property Description
Marvel at million-dollar, long-range 180 degree mountain views, including sights of Amicalola Falls and the surrounding peaks. Discover quality living in this beautiful custom home nestled in the private residential mountain community of Big Canoe. Just an hour from Atlanta, this haven offers resort-style amenities against the breathtaking backdrop of the North Georgia mountains.
Boasting three spacious bedrooms each with its own bath, an office, a keeping room, and a workshop, this approx. 4300 sq. ft. residence caters to both comfort and functionality. The grandeur of the home is evident in the cathedral ceilings of the great room, adorned with a stack stone fireplace. Remodeled kitchen includes double oven, with one in the island. The all-weather screened-in porch room (designed by Wayne Bruce), fully insulated and featuring its fireplace, provides a serene space to enjoy the outdoors year-round.
The Northern exposure ensures a picturesque sunrise each morning. The terrace level adds to the allure with a spacious entertainment room, two additional bedrooms, and the convenience of a workshop.
Situated at the end of a peaceful cul-de-sac, this home offers tranquility and privacy. Revel in the stunning views, creating a serene and idyllic retreat for those seeking a blend of luxury, nature, and convenience.
Buyer to verify all information and dimensions deemed important.
Location
State GA
County Dawson
Lake Name Other
Rooms
Bedroom Description Master on Main
Other Rooms None
Basement Daylight, Exterior Entry, Finished, Finished Bath, Full, Interior Entry
Main Level Bedrooms 1
Dining Room Separate Dining Room
Interior
Interior Features Beamed Ceilings, Bookcases, Cathedral Ceiling(s), Crown Molding, Entrance Foyer, High Speed Internet, His and Hers Closets, Tray Ceiling(s), Wet Bar
Heating Heat Pump, Propane, Zoned
Cooling Ceiling Fan(s), Central Air, Heat Pump, Zoned
Flooring Carpet, Hardwood
Fireplaces Number 3
Fireplaces Type Family Room, Great Room, Outside
Window Features Double Pane Windows,Insulated Windows
Appliance Dishwasher, Disposal, Double Oven, Dryer, Electric Water Heater, Gas Range, Microwave, Refrigerator, Washer
Laundry Laundry Room, Main Level
Exterior
Exterior Feature Private Yard, Rain Gutters, Rear Stairs, Storage, Private Entrance
Parking Features Attached, Driveway, Garage, Garage Faces Side, Kitchen Level, Level Driveway, Storage
Garage Spaces 2.0
Fence None
Pool None
Community Features Clubhouse, Fishing, Fitness Center, Gated, Golf, Lake, Marina, Near Trails/Greenway, Playground, Pool, Restaurant, Tennis Court(s)
Utilities Available Electricity Available, Phone Available, Underground Utilities, Water Available
Waterfront Description None
View Mountain(s), Trees/Woods
Roof Type Composition
Street Surface Paved
Accessibility None
Handicap Access None
Porch Deck, Front Porch, Screened
Total Parking Spaces 4
Private Pool false
Building
Lot Description Cul-De-Sac, Landscaped, Level, Mountain Frontage, Private, Wooded
Story Two
Foundation Concrete Perimeter
Sewer Septic Tank
Water Public
Architectural Style Traditional
Level or Stories Two
Structure Type Cement Siding,HardiPlank Type
New Construction No
Construction Status Resale
Schools
Elementary Schools Robinson
Middle Schools Dawson County
High Schools Dawson County
Others
HOA Fee Include Maintenance Grounds,Reserve Fund,Trash
Senior Community no
Restrictions false
Tax ID 024B 043
Acceptable Financing Cash, Conventional
Listing Terms Cash, Conventional
Special Listing Condition None
Read Less Info
Want to know what your home might be worth? Contact us for a FREE valuation!

Our team is ready to help you sell your home for the highest possible price ASAP

Bought with Harry Norman Realtors

Making real estate simple, fun and stress-free!






