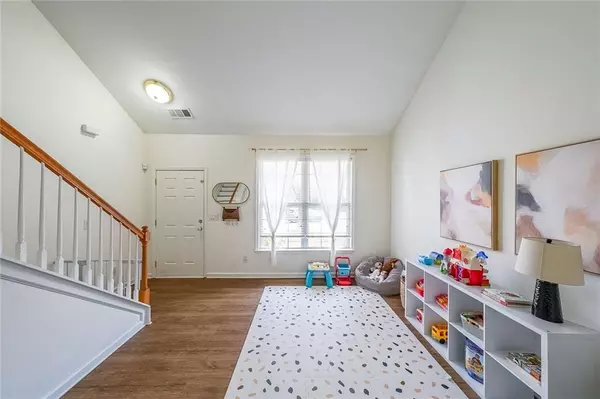$450,000
$445,000
1.1%For more information regarding the value of a property, please contact us for a free consultation.
4 Beds
2.5 Baths
2,084 SqFt
SOLD DATE : 04/30/2024
Key Details
Sold Price $450,000
Property Type Single Family Home
Sub Type Single Family Residence
Listing Status Sold
Purchase Type For Sale
Square Footage 2,084 sqft
Price per Sqft $215
Subdivision Glen At Mountain View
MLS Listing ID 7355325
Sold Date 04/30/24
Style Traditional
Bedrooms 4
Full Baths 2
Half Baths 1
Construction Status Resale
HOA Fees $595
HOA Y/N Yes
Originating Board First Multiple Listing Service
Year Built 2003
Annual Tax Amount $3,823
Tax Year 2023
Lot Size 6,098 Sqft
Acres 0.14
Property Sub-Type Single Family Residence
Property Description
Pristine, move in ready home in a great location. Immaculately kept with tons of light throughout. Close to interstates, nature trails/Kennesaw Mountain, restaurants and shopping make this a desirable location. Award winning schools. Beautiful cul-de-sac lot with fenced private backyard. Updated kitchen with white cabinetry, island/breakfast bar, quartz countertops, tasteful backsplash and stainless steel appliances. Kitchen is open to breakfast and family room. Large dining room. Newer carpet and flooring throughout with neutral paint. Oversized owner's suite that features an en-suite bathroom with a soaking tub, a separate shower, dual vanities, and walk-in closet. 3 additional bedrooms share hall bath with double vanity. Luxury vinyl plank flooring throughout main level, stairs and all bathrooms. Upgrades in 2023 to include: New carpet in all bedrooms, LVP entire main level and stairs and all bathrooms, new hot water heater, new quartz kitchen countertops, kitchen backsplash, sink/faucet/hardware and stainless appliances. New roof 2020.
Location
State GA
County Cobb
Lake Name None
Rooms
Bedroom Description Oversized Master,Other
Other Rooms None
Basement None
Dining Room Separate Dining Room
Interior
Interior Features Disappearing Attic Stairs, High Ceilings 9 ft Main, High Speed Internet, Tray Ceiling(s), Walk-In Closet(s)
Heating Forced Air, Natural Gas
Cooling Ceiling Fan(s), Central Air, Electric
Flooring Carpet, Laminate
Fireplaces Number 1
Fireplaces Type Family Room, Gas Starter
Window Features Aluminum Frames
Appliance Dishwasher, Gas Oven, Gas Range, Gas Water Heater, Microwave, Self Cleaning Oven
Laundry In Hall
Exterior
Exterior Feature Private Yard, Rain Gutters, Private Entrance
Parking Features Attached, Garage
Garage Spaces 2.0
Fence Back Yard
Pool None
Community Features Homeowners Assoc, Near Schools, Near Shopping, Near Trails/Greenway, Playground, Pool, Sidewalks, Street Lights, Tennis Court(s)
Utilities Available Cable Available, Electricity Available, Natural Gas Available, Phone Available, Sewer Available, Underground Utilities, Water Available
Waterfront Description None
View Other
Roof Type Composition
Street Surface Paved
Accessibility None
Handicap Access None
Porch Front Porch, Patio
Private Pool false
Building
Lot Description Back Yard, Cul-De-Sac, Front Yard, Landscaped, Level
Story Two
Foundation Slab
Sewer Public Sewer
Water Public
Architectural Style Traditional
Level or Stories Two
Structure Type Cement Siding
New Construction No
Construction Status Resale
Schools
Elementary Schools Hayes
Middle Schools Pine Mountain
High Schools Kennesaw Mountain
Others
HOA Fee Include Swim,Tennis
Senior Community no
Restrictions false
Tax ID 20024401590
Acceptable Financing Cash, Conventional, FHA, Other
Listing Terms Cash, Conventional, FHA, Other
Special Listing Condition None
Read Less Info
Want to know what your home might be worth? Contact us for a FREE valuation!

Our team is ready to help you sell your home for the highest possible price ASAP

Bought with RE/MAX Center
Making real estate simple, fun and stress-free!






