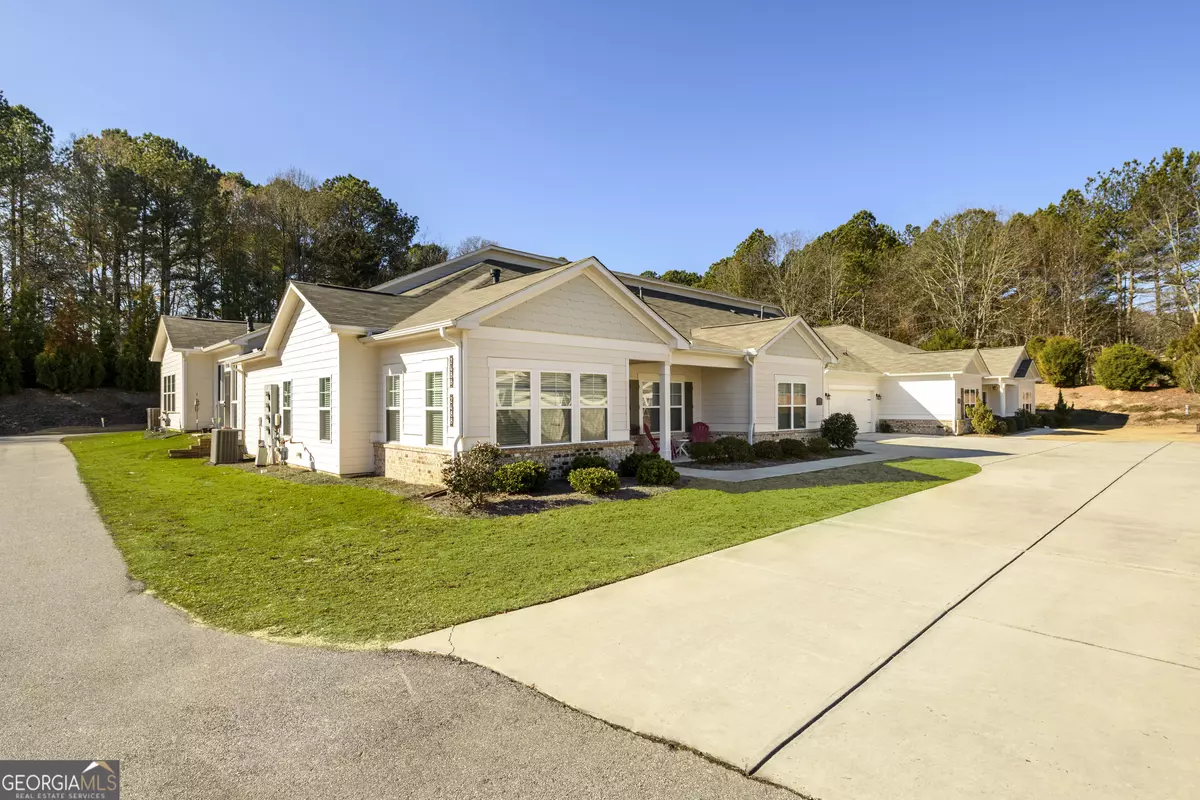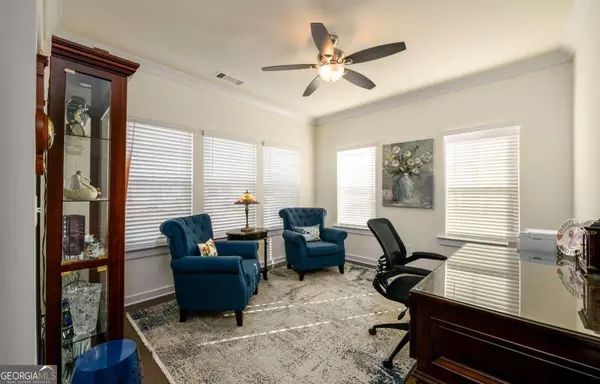$365,000
$365,000
For more information regarding the value of a property, please contact us for a free consultation.
3 Beds
2 Baths
1,742 SqFt
SOLD DATE : 05/07/2024
Key Details
Sold Price $365,000
Property Type Townhouse
Sub Type Townhouse
Listing Status Sold
Purchase Type For Sale
Square Footage 1,742 sqft
Price per Sqft $209
Subdivision Seaboard Junction
MLS Listing ID 10238435
Sold Date 05/07/24
Style Bungalow/Cottage,Ranch
Bedrooms 3
Full Baths 2
HOA Fees $2,340
HOA Y/N Yes
Originating Board Georgia MLS 2
Year Built 2019
Annual Tax Amount $1,450
Tax Year 2023
Lot Size 5,662 Sqft
Acres 0.13
Lot Dimensions 5662.8
Property Description
$10,000 BUYER CONCESSION TOWARD CLOSING COSTS. Like New! Welcome to Seaboard Junction, an age-qualified, 55+, gated community offering tranquility and elegance in the Veranda floor plan. This turnkey, 3-bed, 2-bath, stepless ranch allows for easy living with spacious doorways, and featuring a front porch and front room for a sunroom or office. The open floor plan seamlessly connects the living room with fireplace to a gourmet kitchen with travertine backsplash, Moen chrome pull-out faucet, stainless steel appliances, a large granite island, granite countertops, 42" cabinetry, large pantry, and an eat-in kitchen nook. The separate laundry room also includes a washer and dryer. The primary suite offers a trey ceiling, a zero-entry tiled shower, double vanities, a spacious closet, and a separate toilet area. The home also has a roommate split plan for privacy with two additional bedrooms and a secondary full bathroom with a tub and shower. Enjoy ample storage throughout the home, in additional to a large storage room in the garage and another large attic storage space with permanent stairs above the two-car garage. On-site amenities include a cabana-style clubhouse, swimming pool, large dog park, commons area, and community garden within the gates. HOA covers roof, home exterior and lawn maintenance. Conveniently located 0.4 miles from Publix grocery and minutes from additional shopping.
Location
State GA
County Gwinnett
Rooms
Basement None
Interior
Interior Features Double Vanity, High Ceilings, Master On Main Level, Other, Roommate Plan, Split Bedroom Plan, Walk-In Closet(s)
Heating Central, Forced Air, Natural Gas, Zoned
Cooling Ceiling Fan(s), Central Air
Flooring Carpet, Hardwood, Tile
Fireplaces Number 1
Fireplaces Type Factory Built, Gas Log, Living Room
Fireplace Yes
Appliance Dishwasher, Disposal, Electric Water Heater, Microwave, Other, Refrigerator
Laundry Other
Exterior
Parking Features Attached, Garage, Garage Door Opener, Kitchen Level
Garage Spaces 2.0
Community Features Clubhouse, Gated, Pool, Retirement Community, Sidewalks, Street Lights
Utilities Available Cable Available, Electricity Available, Natural Gas Available, Other, Phone Available, Sewer Available, Water Available
View Y/N No
Roof Type Composition
Total Parking Spaces 2
Garage Yes
Private Pool No
Building
Lot Description Corner Lot, Level
Faces GPS Friendly
Foundation Slab
Sewer Public Sewer
Water Public
Structure Type Concrete,Other
New Construction No
Schools
Elementary Schools Trip
Middle Schools Bay Creek
High Schools Grayson
Others
HOA Fee Include Maintenance Structure,Maintenance Grounds,Pest Control,Reserve Fund,Swimming,Tennis
Tax ID R5156 425
Security Features Carbon Monoxide Detector(s),Gated Community,Smoke Detector(s)
Special Listing Condition Resale
Read Less Info
Want to know what your home might be worth? Contact us for a FREE valuation!

Our team is ready to help you sell your home for the highest possible price ASAP

© 2025 Georgia Multiple Listing Service. All Rights Reserved.
Making real estate simple, fun and stress-free!






