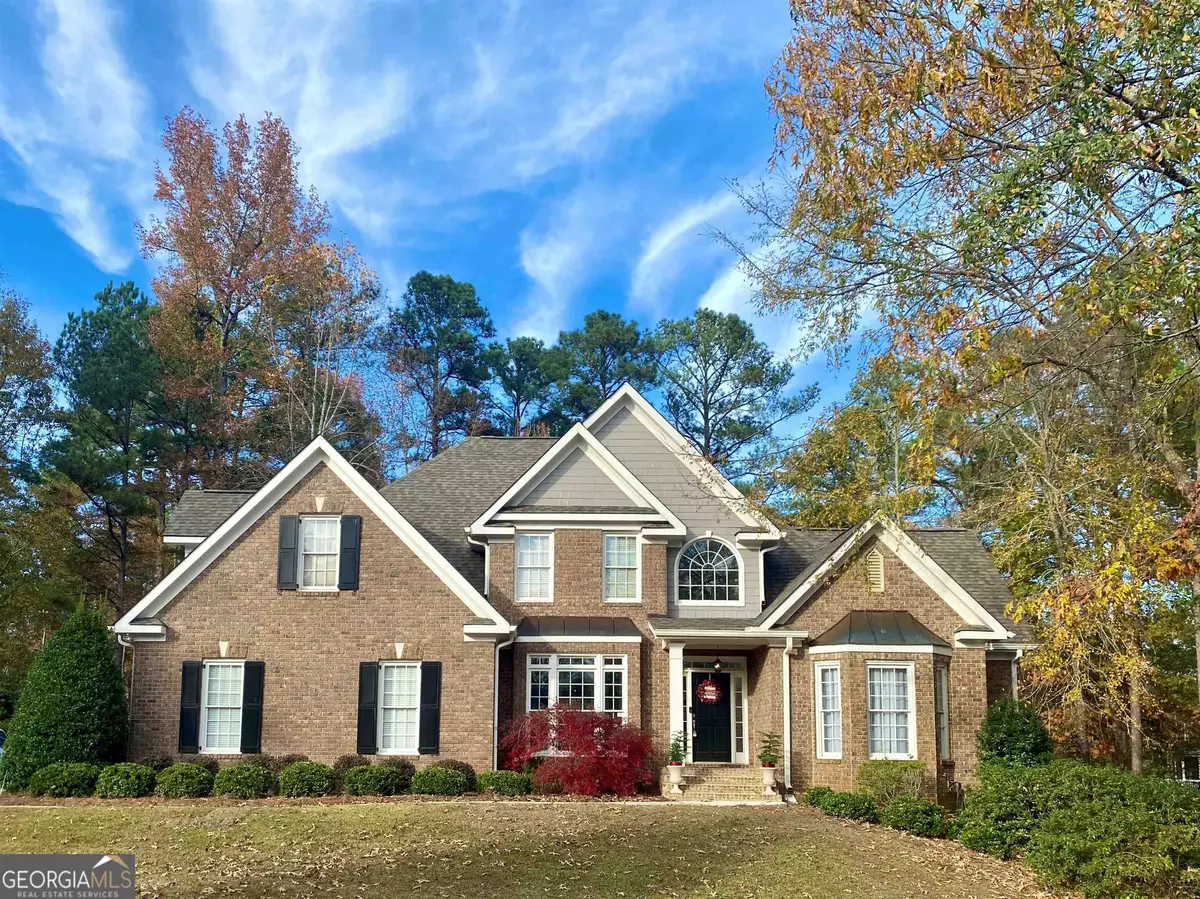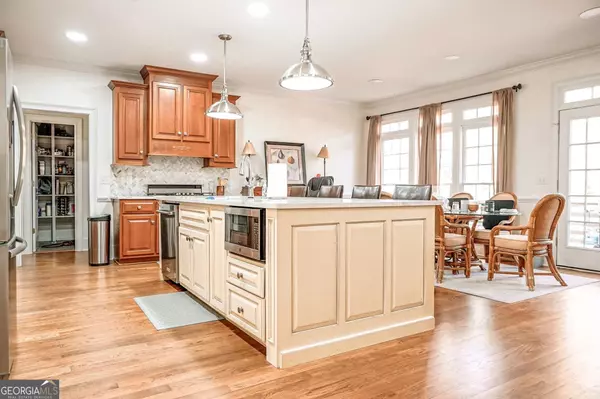Bought with Peter Solomon • Sheridan Solomon & Associates
$625,000
$635,000
1.6%For more information regarding the value of a property, please contact us for a free consultation.
5 Beds
4 Baths
3,150 SqFt
SOLD DATE : 05/07/2024
Key Details
Sold Price $625,000
Property Type Single Family Home
Sub Type Single Family Residence
Listing Status Sold
Purchase Type For Sale
Square Footage 3,150 sqft
Price per Sqft $198
Subdivision Bradford
MLS Listing ID 20161601
Sold Date 05/07/24
Style Traditional
Bedrooms 5
Full Baths 4
Construction Status Updated/Remodeled
HOA Fees $200
HOA Y/N Yes
Year Built 1998
Annual Tax Amount $4,400
Tax Year 2023
Lot Size 0.780 Acres
Property Description
Welcome to elegance in this refreshed and spacious residence in the highly desired Bradford neighborhood. Seller has prepared the home for you with new quartz countertops & tile backsplash in the kitchen, new tile in the primary bathroom & shower, new windows in the primary bath & dining room, new wall & trim paint throughout, new light fixtures throughout, a new deck, new hardwood floors in the primary suite with refinished hardwoods throughout. Step into a foyer that reaches to the second floor. Just past the staircase, you will find the floor plan spans the back of the home, revealing the living room and kitchen, which features a 9ft island. High ceilings throughout are punctuated with vaulted ceilings in select rooms. Beautiful landscaping wraps around the home from front to back. Lastly, while the home is turn key, there is upside potential in finishing the ~2k square foot basement, complete with private patio, into a gym, theater room, in law-suite, etc. Call today!
Location
State GA
County Bibb
Rooms
Basement Bath/Stubbed, Concrete, Daylight, Interior Entry, Exterior Entry, Full
Main Level Bedrooms 2
Interior
Interior Features Central Vacuum, Bookcases, Tray Ceiling(s), Vaulted Ceiling(s), Double Vanity, Two Story Foyer, Soaking Tub, Pulldown Attic Stairs, Separate Shower, Tile Bath, Walk-In Closet(s), In-Law Floorplan, Master On Main Level, Split Bedroom Plan
Heating Natural Gas, Central
Cooling Electric, Ceiling Fan(s), Central Air
Flooring Hardwood, Tile, Carpet
Fireplaces Number 1
Fireplaces Type Family Room, Factory Built, Gas Starter, Masonry
Exterior
Garage Attached, Garage Door Opener, Garage, Kitchen Level, Side/Rear Entrance, Storage
Community Features Street Lights
Utilities Available Underground Utilities, Cable Available, Sewer Connected, Electricity Available, High Speed Internet, Natural Gas Available, Phone Available, Sewer Available, Water Available
Roof Type Composition
Building
Story Two
Sewer Public Sewer
Level or Stories Two
Construction Status Updated/Remodeled
Schools
Elementary Schools Springdale
Middle Schools Howard
High Schools Howard
Others
Financing Conventional
Read Less Info
Want to know what your home might be worth? Contact us for a FREE valuation!

Our team is ready to help you sell your home for the highest possible price ASAP

© 2024 Georgia Multiple Listing Service. All Rights Reserved.

Making real estate simple, fun and stress-free!






