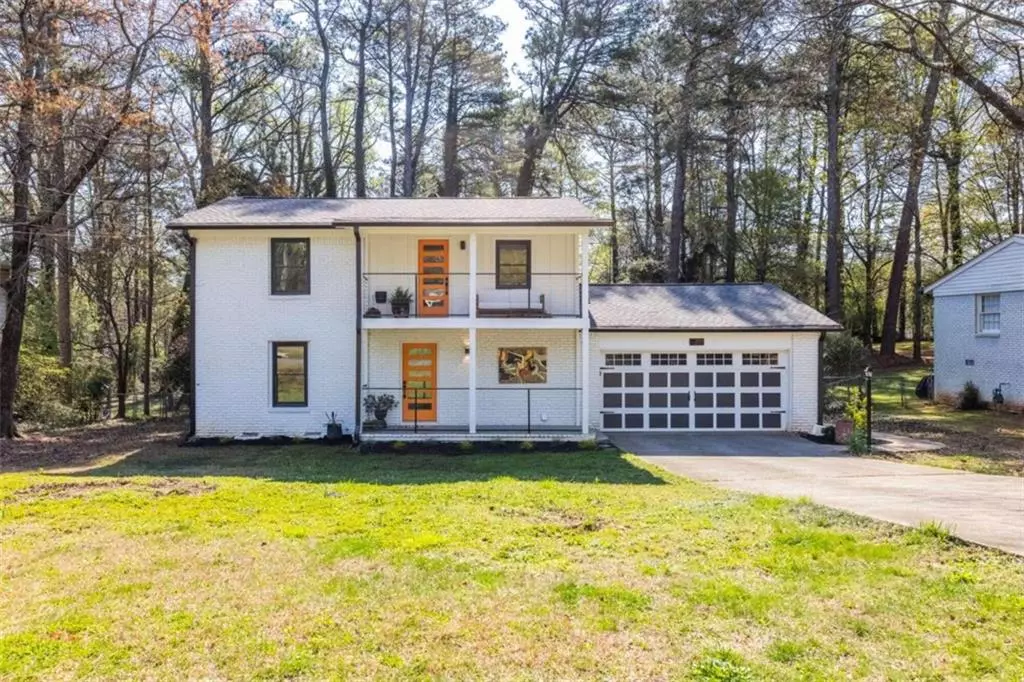$505,000
$509,000
0.8%For more information regarding the value of a property, please contact us for a free consultation.
3 Beds
2.5 Baths
2,140 SqFt
SOLD DATE : 05/01/2024
Key Details
Sold Price $505,000
Property Type Single Family Home
Sub Type Single Family Residence
Listing Status Sold
Purchase Type For Sale
Square Footage 2,140 sqft
Price per Sqft $235
Subdivision Westhampton
MLS Listing ID 7357467
Sold Date 05/01/24
Style Ranch
Bedrooms 3
Full Baths 2
Half Baths 1
Construction Status Resale
HOA Y/N No
Originating Board First Multiple Listing Service
Year Built 1962
Annual Tax Amount $5,118
Tax Year 2022
Lot Size 0.500 Acres
Acres 0.5
Property Description
Renovated Tucker split-level on deep, private lot! This 4-sided brick beauty has been lovingly cared for and blends the best of solid mid-century construction with modern updates. This thoughtfully-laid out house has great flow-- upstairs, 3 bedrooms, two baths, and a walk-out balcony offer a serene retreat from the daily hustle. The main floor has the perfect combination of open-layout and privacy. A spacious living room off the foyer flows into a sparkling, modern kitchen with quartz countertops, white slab cabinets, pot filler, and built in-microwave. Sip your morning coffee fireside as you prepare for the day. And did I mention the bonus space off the living room so you don't have to sacrifice a bedroom as a flex-space? That's right, this additional room is the perfect spot for a playroom, home office, or hobby room! You'll love the custom carpentry details in this home--off the garage, a mudroom with built-ins offers a catch-all for maximum convenience. The foyer is flanked by a beautiful accent wall in the stairwell. But wait, we're not done yet. We haven't covered the most magical part of this home! Overlooking the verdant backyard is a huge sunroom with vaulted ceilings (yes, it's heated and cooled!). Host epic game nights, dinner parties, or let your plant hobby run wild. The yard itself is the deepest lot in the neighborhood at over 250 feet! Current owners have been great stewards, removing 8 trees and installing beautiful landscaping beds. Roof, water heater, HVAC, and appliances are only 4 years old. Esquire Way is a quiet street located in a thriving community with the sweetest neighbors. Only minutes away from the Tucker Nature Preserve, Westhampton Swim Club, and so many shops and restaurants!
Location
State GA
County Dekalb
Lake Name None
Rooms
Bedroom Description Other
Other Rooms None
Basement Crawl Space
Dining Room Open Concept
Interior
Interior Features Entrance Foyer, Walk-In Closet(s)
Heating Forced Air
Cooling Central Air
Flooring Hardwood
Fireplaces Number 1
Fireplaces Type Other Room
Window Features Double Pane Windows,Insulated Windows
Appliance Dishwasher, Disposal, Dryer, Electric Water Heater, Microwave, Refrigerator, Washer
Laundry In Garage
Exterior
Exterior Feature Private Yard
Parking Features Garage
Garage Spaces 2.0
Fence Back Yard
Pool None
Community Features Near Schools, Near Shopping, Near Trails/Greenway
Utilities Available Electricity Available, Natural Gas Available, Water Available
Waterfront Description None
View City, Trees/Woods
Roof Type Composition
Street Surface Paved
Accessibility None
Handicap Access None
Porch Deck
Private Pool false
Building
Lot Description Private
Story Multi/Split
Foundation Block
Sewer Septic Tank
Water Public
Architectural Style Ranch
Level or Stories Multi/Split
Structure Type Brick 4 Sides
New Construction No
Construction Status Resale
Schools
Elementary Schools Livsey
Middle Schools Tucker
High Schools Tucker
Others
Senior Community no
Restrictions false
Tax ID 18 254 07 003
Ownership Fee Simple
Financing no
Special Listing Condition None
Read Less Info
Want to know what your home might be worth? Contact us for a FREE valuation!

Our team is ready to help you sell your home for the highest possible price ASAP

Bought with EXP Realty, LLC.
Making real estate simple, fun and stress-free!






