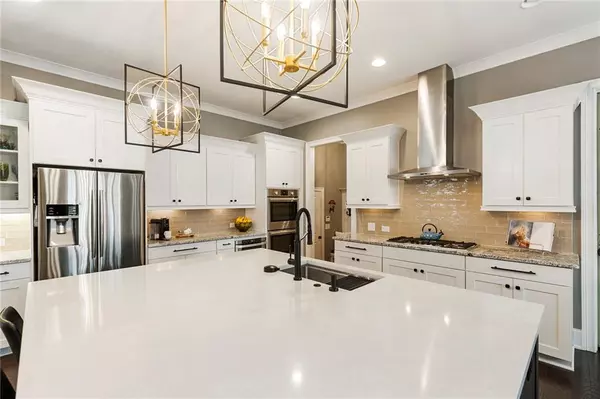$1,337,500
$1,375,000
2.7%For more information regarding the value of a property, please contact us for a free consultation.
5 Beds
5 Baths
4,328 SqFt
SOLD DATE : 04/30/2024
Key Details
Sold Price $1,337,500
Property Type Single Family Home
Sub Type Single Family Residence
Listing Status Sold
Purchase Type For Sale
Square Footage 4,328 sqft
Price per Sqft $309
Subdivision Parkside
MLS Listing ID 7337193
Sold Date 04/30/24
Style Craftsman,Farmhouse
Bedrooms 5
Full Baths 5
Construction Status Resale
HOA Fees $1,150
HOA Y/N Yes
Originating Board First Multiple Listing Service
Year Built 2015
Annual Tax Amount $10,796
Tax Year 2023
Lot Size 9,452 Sqft
Acres 0.217
Property Description
Discover the perfect blend of modern farmhouse charm and city living in this exquisite residence, ideally nestled in the heart of vibrant Historic Roswell. Just moments away from exceptional schools, scenic parks, boutique shopping, fine dining, and major thoroughfares, this home offers a lifestyle of convenience and sophistication. The incredible outdoor living spaces define this home as truly special. Enjoy the picturesque pool with spa, a fully fenced yard surrounded by lush landscaping, a screened porch with an underdeck system, and a welcoming rocking chair front porch. Step inside, and the gourmet kitchen steals the spotlight as the heart of the home. Meticulously designed with a renovated custom island, quartz and granite countertops, stainless appliances, wine fridge, additional storage, custom pantry door, painted soft-close cabinetry, and a convenient mudroom, it effortlessly combines style and functionality. Retreat to the spacious upstairs owner's suite, boasting an additional home office, his & hers custom closets, and a luxurious bath for the ultimate in relaxation. Each secondary bedroom is a haven with ensuite bathrooms and generous closets. The finished terrace level is an entertainer's dream, featuring a full wet bar, media room with custom barn doors, a home gym with stained concrete floors and French doors, a full bath, office nook, and ample storage space. For added convenience, exterior storage has been thoughtfully incorporated, perfect for a golf cart or moped to easily explore the magic of town. Don't miss the opportunity to make this stunning property your forever home!
Location
State GA
County Fulton
Lake Name None
Rooms
Bedroom Description Oversized Master,Sitting Room
Other Rooms None
Basement Daylight, Exterior Entry, Finished, Finished Bath, Full, Interior Entry
Main Level Bedrooms 1
Dining Room Open Concept
Interior
Interior Features Double Vanity, Entrance Foyer, High Ceilings 9 ft Upper, High Ceilings 10 ft Main, Tray Ceiling(s), Walk-In Closet(s)
Heating Central, Forced Air, Zoned
Cooling Ceiling Fan(s), Central Air, Multi Units, Zoned
Flooring Carpet, Ceramic Tile, Hardwood
Fireplaces Number 1
Fireplaces Type Factory Built, Family Room, Gas Log, Glass Doors
Window Features Insulated Windows,Plantation Shutters
Appliance Dishwasher, Disposal, Double Oven, Gas Cooktop, Range Hood, Self Cleaning Oven
Laundry Laundry Room, Upper Level
Exterior
Exterior Feature Private Yard
Parking Features Attached, Garage, Garage Door Opener, Garage Faces Front, Kitchen Level
Garage Spaces 2.0
Fence Back Yard, Wrought Iron
Pool Heated, In Ground, Private
Community Features Homeowners Assoc, Near Schools, Near Shopping, Near Trails/Greenway, Playground, Sidewalks, Street Lights
Utilities Available Cable Available, Electricity Available, Natural Gas Available, Sewer Available, Water Available
Waterfront Description None
View Pool
Roof Type Composition,Shingle
Street Surface Paved
Accessibility None
Handicap Access None
Porch Covered, Deck, Front Porch, Rear Porch, Screened
Private Pool true
Building
Lot Description Back Yard, Front Yard, Landscaped, Private, Sprinklers In Front, Sprinklers In Rear
Story Three Or More
Foundation Concrete Perimeter
Sewer Public Sewer
Water Public
Architectural Style Craftsman, Farmhouse
Level or Stories Three Or More
Structure Type Cement Siding
New Construction No
Construction Status Resale
Schools
Elementary Schools Vickery Mill
Middle Schools Crabapple
High Schools Roswell
Others
Senior Community no
Restrictions true
Tax ID 12 199104280834
Special Listing Condition None
Read Less Info
Want to know what your home might be worth? Contact us for a FREE valuation!

Our team is ready to help you sell your home for the highest possible price ASAP

Bought with Harry Norman Realtors
Making real estate simple, fun and stress-free!






