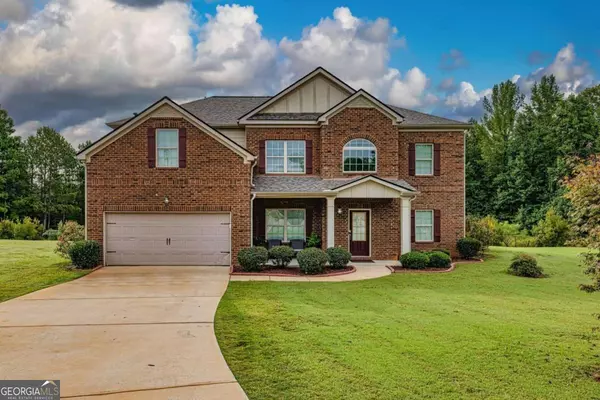Bought with Chandra Manzueta • Village Premier Collection
$505,000
$519,000
2.7%For more information regarding the value of a property, please contact us for a free consultation.
6 Beds
4 Baths
3,598 SqFt
SOLD DATE : 05/02/2024
Key Details
Sold Price $505,000
Property Type Single Family Home
Sub Type Single Family Residence
Listing Status Sold
Purchase Type For Sale
Square Footage 3,598 sqft
Price per Sqft $140
Subdivision Fears Mill
MLS Listing ID 10262912
Sold Date 05/02/24
Style Traditional
Bedrooms 6
Full Baths 4
Construction Status Resale
HOA Fees $400
HOA Y/N Yes
Year Built 2013
Annual Tax Amount $5,031
Tax Year 2022
Lot Size 3,571 Sqft
Property Description
A stunning home nestled in a tranquil and welcoming neighborhood. This spacious property offers a total of 6 bedrooms and 4 bathrooms, making it perfect for those who enjoy having ample space. As you step inside, you'll immediately be drawn to the wide open foyer and to your immediate left a gorgeous dining area. Accompanied by an inviting atmosphere created by the cozy fireplace located in the living room. The beautiful kitchen is a chef's dream come true, with its modern design and counter space. All kitchen appliances are included with the home, making it move-in ready for the culinary enthusiast. Located on the main floor is one bedroom and one master bedroom, as well as two bathrooms. Up the stair case, you'll discover another living room. The master suite is thoughtfully designed with a sitting area within the room itself. The his/her master bathroom adds a touch of luxury to your daily routine with double vanities and plenty of storage space. In addition to the master suite on the top floor, there are 3 generously sized bedrooms along with an additional bathroom, and finally the laundry room. For those who appreciate outdoor living, the covered back porch presents an ideal space to relax and unwind while enjoying the fresh air. The attached garage offers convenient parking for two vehicles and direct access into the home. Situated within a peaceful neighborhood, this property offers the perfect blend of tranquility and convenience. Located 3.5 miles from the Atlanta motor speedway. With an HOA in place, the community is well-maintained, ensuring a pleasant living environment for all residents. Don't miss out on the opportunity to make 1145 Norsworthy Ml your new home.
Location
State GA
County Henry
Rooms
Basement None
Main Level Bedrooms 2
Interior
Interior Features High Ceilings, Soaking Tub, Pulldown Attic Stairs, Separate Shower, Tile Bath, Walk-In Closet(s), Master On Main Level
Heating Forced Air
Cooling Ceiling Fan(s), Central Air
Flooring Hardwood, Tile
Fireplaces Number 1
Fireplaces Type Living Room
Exterior
Exterior Feature Sprinkler System
Parking Features Garage, Off Street
Garage Spaces 2.0
Community Features Clubhouse, Pool, Sidewalks, Street Lights, Tennis Court(s)
Utilities Available Cable Available, Sewer Connected, Phone Available, Water Available
Roof Type Composition
Building
Story Two
Foundation Slab
Sewer Public Sewer
Level or Stories Two
Structure Type Sprinkler System
Construction Status Resale
Schools
Elementary Schools Mount Carmel
Middle Schools Hampton
High Schools Hampton
Others
Financing FHA
Read Less Info
Want to know what your home might be worth? Contact us for a FREE valuation!

Our team is ready to help you sell your home for the highest possible price ASAP

© 2024 Georgia Multiple Listing Service. All Rights Reserved.

Making real estate simple, fun and stress-free!






