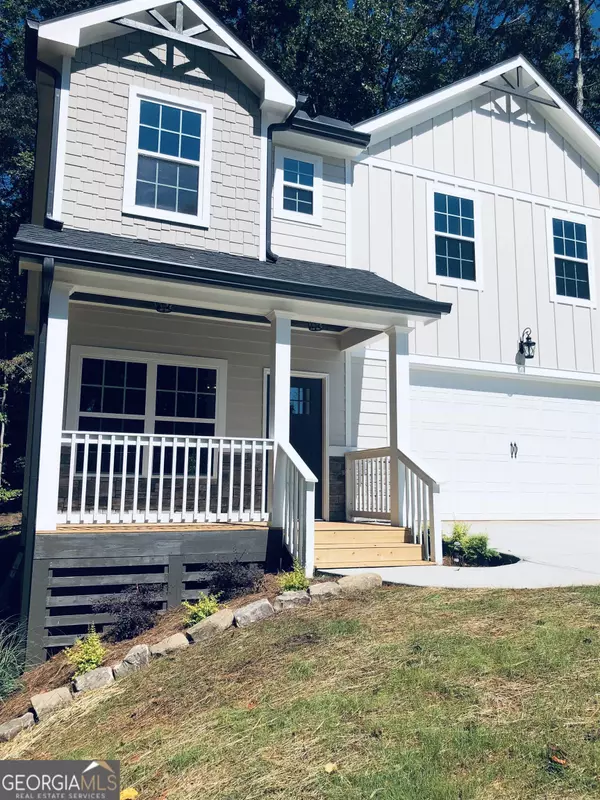$388,000
$399,999
3.0%For more information regarding the value of a property, please contact us for a free consultation.
4 Beds
2.5 Baths
2,690 SqFt
SOLD DATE : 05/01/2024
Key Details
Sold Price $388,000
Property Type Single Family Home
Sub Type Single Family Residence
Listing Status Sold
Purchase Type For Sale
Square Footage 2,690 sqft
Price per Sqft $144
Subdivision Muscadine Valley
MLS Listing ID 20148532
Sold Date 05/01/24
Style Traditional
Bedrooms 4
Full Baths 2
Half Baths 1
HOA Y/N No
Originating Board Georgia MLS 2
Year Built 2023
Annual Tax Amount $331
Tax Year 2022
Lot Size 0.680 Acres
Acres 0.68
Lot Dimensions 29620.8
Property Sub-Type Single Family Residence
Property Description
New Construction, and priced below appraisal! This beautiful custom-built Craftsman-style home situated on a very peaceful lot, has 9' ceilings throughout the main level and many upgrades. The open concept features a great room with a fireplace and a glass patio door which opens to a grilling patio overlooking a private backyard. The light-filled kitchen features a large granite island and a walk-in pantry. Dining is open to the kitchen and the great room. A separate living area and powder room are also on this level. Upstairs, in the luxurious master suite you will enjoy gorgeous views from your bedroom windows. The spa-like master bath features a separate walk-in tiled shower and soaking tub. On this level are two additional bedrooms, a full bath, and a laundry room. TWO bonus rooms on this level would be perfect for an office, exercise room, or children's playroom. The exterior of the home is constructed with Hardie siding and rock accents. The front porch has a tongue and groove-stained ceiling. There is a two-car front access attached garage. Located within minutes of Lake Lanier boat ramp, hospital, schools, shopping, and 985. NO HOA.
Location
State GA
County Hall
Rooms
Basement None
Dining Room Dining Rm/Living Rm Combo
Interior
Interior Features High Ceilings, Soaking Tub, Separate Shower, Tile Bath, Split Bedroom Plan
Heating Electric, Central, Heat Pump, Hot Water
Cooling Electric, Ceiling Fan(s), Heat Pump
Flooring Tile, Carpet, Laminate
Fireplaces Number 1
Fireplaces Type Family Room
Fireplace Yes
Appliance Electric Water Heater, Dishwasher, Microwave, Oven/Range (Combo), Stainless Steel Appliance(s)
Laundry In Hall, Upper Level
Exterior
Parking Features Attached, Carport, Side/Rear Entrance, Guest, Off Street
Community Features None
Utilities Available Underground Utilities, Electricity Available, High Speed Internet, Phone Available, Water Available
View Y/N No
Roof Type Composition
Private Pool No
Building
Lot Description Private
Faces GPS friendly.
Foundation Slab
Sewer Septic Tank
Water Public
Structure Type Concrete,Stone
New Construction Yes
Schools
Elementary Schools Riverbend
Middle Schools North Hall
High Schools North Hall
Others
HOA Fee Include None
Tax ID 10154B000038
Acceptable Financing 1031 Exchange, Cash, Conventional, FHA
Listing Terms 1031 Exchange, Cash, Conventional, FHA
Special Listing Condition New Construction
Read Less Info
Want to know what your home might be worth? Contact us for a FREE valuation!

Our team is ready to help you sell your home for the highest possible price ASAP

© 2025 Georgia Multiple Listing Service. All Rights Reserved.
Making real estate simple, fun and stress-free!






