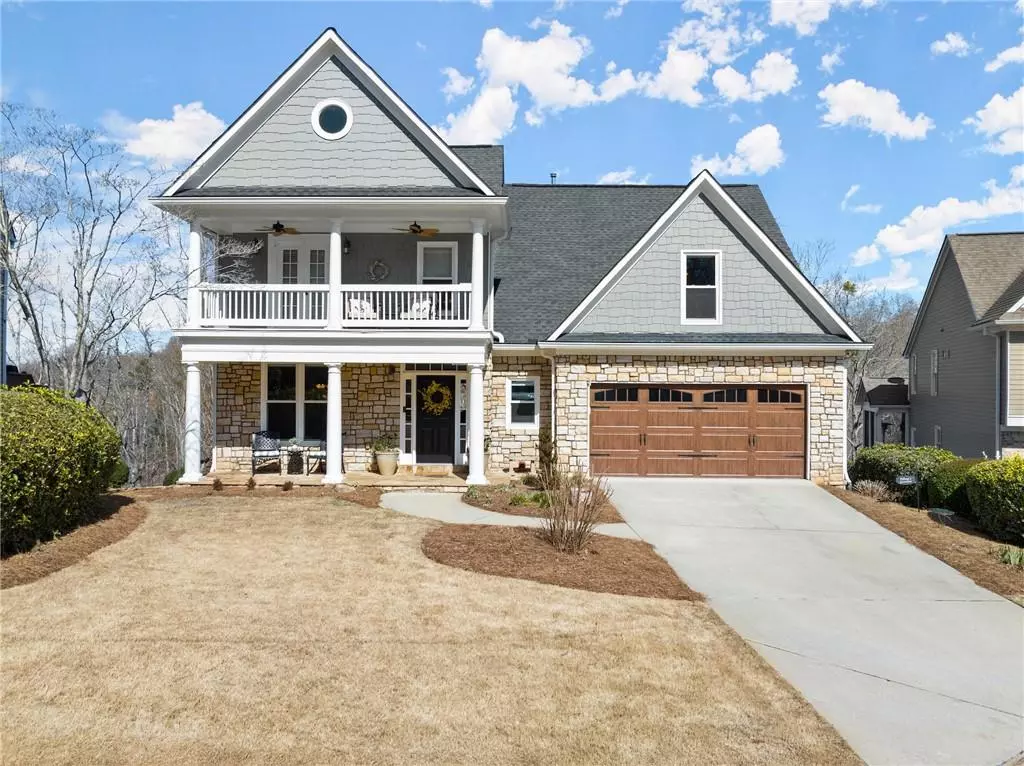$817,000
$799,000
2.3%For more information regarding the value of a property, please contact us for a free consultation.
4 Beds
4.5 Baths
4,825 SqFt
SOLD DATE : 04/30/2024
Key Details
Sold Price $817,000
Property Type Single Family Home
Sub Type Single Family Residence
Listing Status Sold
Purchase Type For Sale
Square Footage 4,825 sqft
Price per Sqft $169
Subdivision Harbour Point
MLS Listing ID 7344690
Sold Date 04/30/24
Style Traditional
Bedrooms 4
Full Baths 4
Half Baths 1
Construction Status Resale
HOA Fees $1,495
HOA Y/N Yes
Originating Board First Multiple Listing Service
Year Built 2000
Annual Tax Amount $7,508
Tax Year 2023
Lot Size 10,454 Sqft
Acres 0.24
Property Description
How many times does a fantastic home in Harbour Point come available in the Villa section with a lake view, Corps frontage and a boat slip OPTION? You guys, this is THE home you've been waiting for! As you walk in the front door, you'll love the open concept of the great room, eat-in kitchen and a wall of windows overlooking a beautiful deck and the lake. The large owner's suite is on the main level with his and hers closets and a spa-like master bath. There is a separate dining room that opens to the kitchen. On the upper level, the loft overlooks the great room and is the perfect quiet spot for reading and your cup of morning coffee. There are 2 bedrooms on the upper level, and one is large enough to be a 2nd owner's suite, with a private bath. The other bedroom on the upper level has French doors that open to the upper balcony where you can step outside and enjoy the fresh air! There is a lovely full bath for the 2nd upper bedroom too. Heading down to the finished terrace level, you will LOVE the living area with a stone fireplace, a HUGE bedroom or office, and additional sleeping area/playroom/bunk room, full bath and a flex space that is currently being used as a work center, but, could also be a craft room. Another deck off of the terrace level living area provides additional space to relax and get out of the sun on those hot summer days! The sellers have lovingly added a firepit on the lower level of the backyard, a flagstone path that leads to the Corps property and lake and beautiful landscaping. Take your golf cart over to the pickleball courts for some fun exercise or hop over to the amazing clubhouse and pool, overlooking the lake. Boat slip option G-19 is a GREAT slip. Harbour Point is a lifestyle that has many activities, neighborhood happy hours and dinners and a ton of new friends that you will love meeting! Please call for an appointment and be one of the 1st to see this amazing home! Please don't miss the virtual tour for this new property!
Location
State GA
County Hall
Lake Name Lanier
Rooms
Bedroom Description Master on Main,Oversized Master,Sitting Room
Other Rooms None
Basement Daylight, Exterior Entry, Finished, Finished Bath, Full, Interior Entry
Main Level Bedrooms 1
Dining Room Separate Dining Room
Interior
Interior Features Cathedral Ceiling(s), Double Vanity, Entrance Foyer, High Speed Internet, His and Hers Closets, Walk-In Closet(s)
Heating Central, Forced Air, Zoned
Cooling Ceiling Fan(s), Central Air, Zoned
Flooring Carpet, Ceramic Tile, Hardwood
Fireplaces Number 2
Fireplaces Type Basement, Gas Log, Great Room
Window Features Double Pane Windows,Insulated Windows
Appliance Dishwasher, Electric Range, Microwave, Range Hood
Laundry Laundry Room, Main Level
Exterior
Exterior Feature Balcony, Rain Gutters
Garage Attached, Garage, Garage Door Opener, Garage Faces Front
Garage Spaces 2.0
Fence None
Pool None
Community Features Clubhouse, Community Dock, Fitness Center, Gated, Homeowners Assoc, Lake, Marina, Pickleball, Playground, Pool, RV/Boat Storage, Tennis Court(s)
Utilities Available Cable Available, Electricity Available, Natural Gas Available, Water Available
Waterfront Description Lake Front
View Lake
Roof Type Composition
Street Surface Paved
Accessibility None
Handicap Access None
Porch Covered, Deck, Front Porch, Rear Porch
Private Pool false
Building
Lot Description Back Yard, Borders US/State Park, Landscaped
Story Three Or More
Foundation Concrete Perimeter
Sewer Septic Tank
Water Public
Architectural Style Traditional
Level or Stories Three Or More
Structure Type HardiPlank Type,Stone
New Construction No
Construction Status Resale
Schools
Elementary Schools Sardis
Middle Schools Chestatee
High Schools Chestatee
Others
HOA Fee Include Maintenance Structure,Reserve Fund,Security,Swim,Tennis,Trash
Senior Community no
Restrictions true
Tax ID 10037 000023
Acceptable Financing Cash, Conventional, VA Loan
Listing Terms Cash, Conventional, VA Loan
Special Listing Condition None
Read Less Info
Want to know what your home might be worth? Contact us for a FREE valuation!

Our team is ready to help you sell your home for the highest possible price ASAP

Bought with The Norton Agency

Making real estate simple, fun and stress-free!






