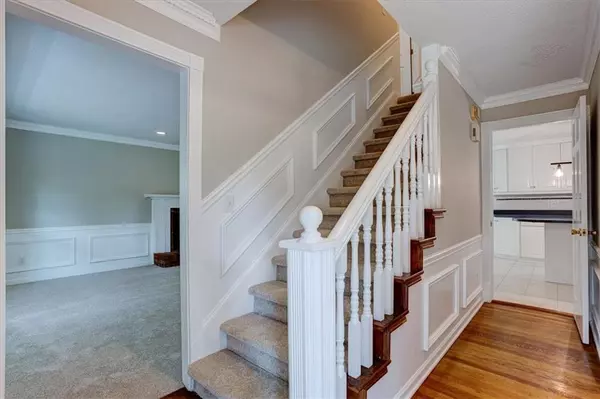$645,000
$600,000
7.5%For more information regarding the value of a property, please contact us for a free consultation.
4 Beds
2.5 Baths
2,850 SqFt
SOLD DATE : 04/30/2024
Key Details
Sold Price $645,000
Property Type Single Family Home
Sub Type Single Family Residence
Listing Status Sold
Purchase Type For Sale
Square Footage 2,850 sqft
Price per Sqft $226
Subdivision Plantation Place
MLS Listing ID 7362784
Sold Date 04/30/24
Style Traditional
Bedrooms 4
Full Baths 2
Half Baths 1
Construction Status Updated/Remodeled
HOA Fees $500
HOA Y/N Yes
Originating Board First Multiple Listing Service
Year Built 1984
Annual Tax Amount $926
Tax Year 2023
Lot Size 0.470 Acres
Acres 0.47
Property Description
Your search stops here! This is your opportunity to live in East Cobb's Walton High School district plus enjoy easy access to convenient neighborhood shopping, dining, and have access to major highways. Plantation Place, a community offering swim and tennis amenities, is only a short drive to Historic Downtown Roswell, The Battery, The Avalon as well as all of the offerings provided by the Chattahoochee Nature Center and it nearby walking trails. This move-in ready updated home boasts new interior paint, carpet, lighting and plumbing fixtures, sparkling bathrooms plus more! Relax on the extensive covered wrap around porch overlooking the landscaped front. Volumes of space and wonderful natural light in a well designed floorplan create the perfect atmosphere for everyday living or entertaining. An impressive glassed front door invites everyone inside to the welcoming foyer with its handsome moldings and trim which also highlight the fireside family room with bayed window, the formal dining room enhanced by gleaming hardwood flooring and separate bayed living room. Enjoy smaller mealtime gatherings in the cheerful vaulted informal dining area with glassed doors accessing both the wrap porch and rear deck. Optimally designed chef's delight kitchen offering an abundance of cabinetry, solid surface countertops, tile backsplash and tile flooring. The large screened porch affords everyone more outside living in a more protected environment. Luxurious owner's retreat with dramatic double treyed ceiling, large walk-in closet and updated owner's bath to wow! All secondary are generously sized have nicely sized closet space and easy access to the updated hall bath. Conveniently located upper level laundry. Interior stairs lead down to the finished basement with sought after multi purpose room. This is a true must see to appreciate!
Location
State GA
County Cobb
Lake Name None
Rooms
Bedroom Description Oversized Master,Split Bedroom Plan
Other Rooms None
Basement Driveway Access, Finished, Interior Entry, Partial
Dining Room Separate Dining Room
Interior
Interior Features Double Vanity, Entrance Foyer, High Speed Internet, Walk-In Closet(s)
Heating Central, Forced Air, Natural Gas, Zoned
Cooling Ceiling Fan(s), Central Air, Multi Units, Zoned
Flooring Carpet, Ceramic Tile, Hardwood
Fireplaces Number 2
Fireplaces Type Factory Built, Family Room, Gas Starter, Great Room, Master Bedroom
Window Features Bay Window(s),Double Pane Windows,Plantation Shutters
Appliance Dishwasher, Disposal, Dryer, Electric Cooktop, Electric Oven, Gas Water Heater, Range Hood, Refrigerator, Washer
Laundry In Hall, Laundry Closet, Upper Level
Exterior
Exterior Feature Private Yard, Private Entrance
Parking Features Drive Under Main Level, Driveway, Garage, Garage Door Opener, Garage Faces Side, Level Driveway
Garage Spaces 2.0
Fence None
Pool None
Community Features Homeowners Assoc, Near Schools, Near Shopping, Near Trails/Greenway, Pool, Street Lights, Tennis Court(s)
Utilities Available Cable Available, Electricity Available, Natural Gas Available, Phone Available, Sewer Available, Underground Utilities, Water Available
Waterfront Description None
View Trees/Woods
Roof Type Ridge Vents,Shingle
Street Surface Asphalt,Paved
Accessibility None
Handicap Access None
Porch Covered, Deck, Front Porch, Screened, Wrap Around
Total Parking Spaces 4
Private Pool false
Building
Lot Description Back Yard, Front Yard, Landscaped, Private
Story Two
Foundation Block
Sewer Public Sewer
Water Public
Architectural Style Traditional
Level or Stories Two
Structure Type Frame,Wood Siding
New Construction No
Construction Status Updated/Remodeled
Schools
Elementary Schools Timber Ridge - Cobb
Middle Schools Dodgen
High Schools Walton
Others
HOA Fee Include Maintenance Grounds,Swim,Tennis
Senior Community no
Restrictions true
Tax ID 01016700680
Acceptable Financing Cash, Conventional, FHA, VA Loan
Listing Terms Cash, Conventional, FHA, VA Loan
Special Listing Condition None
Read Less Info
Want to know what your home might be worth? Contact us for a FREE valuation!

Our team is ready to help you sell your home for the highest possible price ASAP

Bought with Berkshire Hathaway HomeServices Georgia Properties

Making real estate simple, fun and stress-free!






