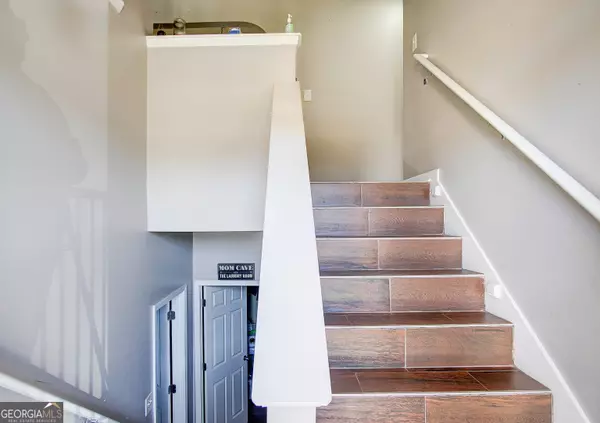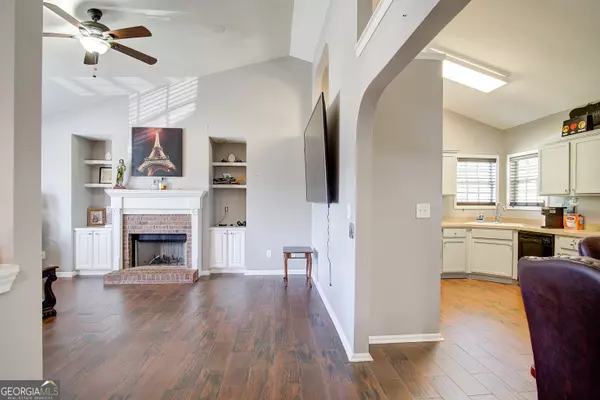$279,900
$279,900
For more information regarding the value of a property, please contact us for a free consultation.
4 Beds
2.5 Baths
1,996 SqFt
SOLD DATE : 05/01/2024
Key Details
Sold Price $279,900
Property Type Single Family Home
Sub Type Single Family Residence
Listing Status Sold
Purchase Type For Sale
Square Footage 1,996 sqft
Price per Sqft $140
Subdivision Riverside
MLS Listing ID 10266334
Sold Date 05/01/24
Style Traditional
Bedrooms 4
Full Baths 2
Half Baths 1
HOA Fees $450
HOA Y/N Yes
Originating Board Georgia MLS 2
Year Built 2007
Annual Tax Amount $2,168
Tax Year 2023
Lot Size 9,147 Sqft
Acres 0.21
Lot Dimensions 9147.6
Property Description
RAVISHING IN RIVERSIDE. This spacious split-foyer is a stately residence located within CALHOUN CITY LIMITS, and is DIRECTLY ACROSS THE STREET from community POOL, which is sure to make your summer a splash! Its charismatic facade oozes impressive CURB APPEAL, and the exterior features durable CEMENT SIDING and handsome BRICK accents. Defined foyer leads up to the main level, where you will be greeted into the SPACIOUS LIVING ROOM with VAULTED CEILINGS, BAY WINDOW, and a romantic WOOD-BURNING FIREPLACE with brick surround, which is flanked by recessed bookshelving. Rich, WOOD PLANK TILE and ARCHED ENTRYWAYS/see-throughs adorn the space. EAT-IN KITCHEN with onyx appliances opens to SCREENED BACK PORCH - the perfect space for Spring and Summer entertaining! Dreamy OWNERS RETREAT features a large bedroom with VAULTED CEILING, MARBLE FLOORING, WALK-IN CLOSET, and PRIVATE ENSUITE with DOUBLE VANITIES, SOAKING TUB, and SEPARATE SHOWER. The secondary bedrooms include generously-sized closets, and share a hall bath, which is conveniently positioned for guest use. The LOWER LEVEL houses the 4th BEDROOM/FLEX ROOM with closet and HALF BATH in place (current owner states that plumbing is in place for future bath/shower, if desired), laundry, and 2-bay elongated garage. Welcome Home to city living in Riverside - enjoy the perks of COMMUNITY AMENITIES (pool, playground, picnic pavilion, tennis) with LOW HOA FEES and SAY YES TO THE ADDRESS at 713 Riverside Drive!
Location
State GA
County Gordon
Rooms
Basement None
Interior
Interior Features Double Vanity, Separate Shower, Soaking Tub, Walk-In Closet(s)
Heating Central
Cooling Central Air
Flooring Carpet, Tile
Fireplaces Number 1
Fireplace Yes
Appliance Dishwasher, Microwave, Oven/Range (Combo)
Laundry In Basement
Exterior
Parking Features Garage
Garage Spaces 2.0
Community Features Clubhouse, Playground, Pool, Tennis Court(s)
Utilities Available Other
View Y/N No
Roof Type Composition
Total Parking Spaces 2
Garage Yes
Private Pool No
Building
Lot Description Other
Faces From Mauldin Road, turn onto Henderson Bend. LEFT on Riverside Drive. This will be the 7th home on the right past Denali Drive, and just across from community amenities.
Sewer Public Sewer
Water Public
Structure Type Brick,Concrete
New Construction No
Schools
Elementary Schools Calhoun City
Middle Schools Calhoun City
High Schools Calhoun City
Others
HOA Fee Include Other
Tax ID C43A 403
Special Listing Condition Resale
Read Less Info
Want to know what your home might be worth? Contact us for a FREE valuation!

Our team is ready to help you sell your home for the highest possible price ASAP

© 2025 Georgia Multiple Listing Service. All Rights Reserved.
Making real estate simple, fun and stress-free!






