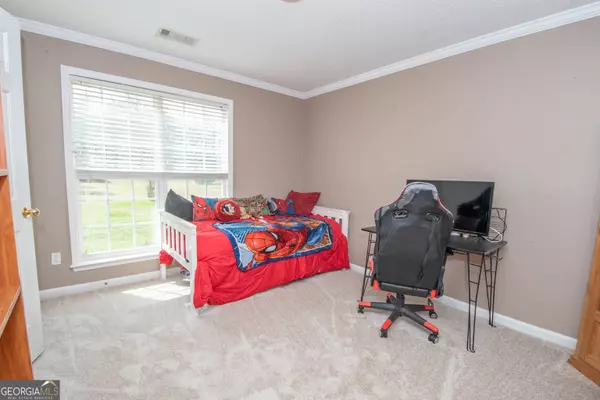Bought with Bryan Storer • Dwelli
$275,000
$283,000
2.8%For more information regarding the value of a property, please contact us for a free consultation.
3 Beds
2 Baths
1,454 SqFt
SOLD DATE : 04/30/2024
Key Details
Sold Price $275,000
Property Type Single Family Home
Sub Type Single Family Residence
Listing Status Sold
Purchase Type For Sale
Square Footage 1,454 sqft
Price per Sqft $189
Subdivision Kelly Farms
MLS Listing ID 10253282
Sold Date 04/30/24
Style Ranch,Traditional
Bedrooms 3
Full Baths 2
Construction Status Resale
HOA Y/N No
Year Built 2005
Annual Tax Amount $2,009
Tax Year 2022
Lot Size 1.330 Acres
Property Description
New Carpet! New Paint! New Price!! And Like New Home! Open Concept Ranch in Cul-De-Sac looking for new owners now! Located in quiet and growing Luthersville, this home offers a Large living room with marble surround fireplace, 1,434 sf, 1.33 acres, 3 bedrooms and 2 full baths, Master suite w/ trey ceiling, walk-in closet, and spacious shower/tub combo. New HVAC installed Jan 2023, new life-proof hardwoods installed Jan 2024, Kitchen complete with SS appliance, Stove/Oven combo, gorgeous hand crafted butcher-block countertops, floating shelves, refrigerator (remains with home) bought in Jan 2023. Laundry room in kitchen area, just off the 2-car garage. Gazebo with wood furniture, all built by seller as well as your very own CHICKEN COOP will remain , whole house is electric. Call Adriane 404-319-5918 to view today!
Location
State GA
County Meriwether
Rooms
Basement None
Main Level Bedrooms 3
Interior
Interior Features Tray Ceiling(s), Pulldown Attic Stairs, Walk-In Closet(s), Master On Main Level
Heating Electric, Central, Heat Pump
Cooling Electric, Ceiling Fan(s), Central Air
Flooring Laminate, Vinyl, Carpet
Fireplaces Number 1
Fireplaces Type Family Room, Factory Built
Exterior
Exterior Feature Garden
Garage Attached, Garage Door Opener, Garage, Kitchen Level
Garage Spaces 2.0
Community Features None
Utilities Available Cable Available, Electricity Available, Water Available
Roof Type Composition
Building
Story One
Foundation Slab
Sewer Septic Tank
Level or Stories One
Structure Type Garden
Construction Status Resale
Schools
Elementary Schools Unity
Middle Schools Greenville
High Schools Greenville
Others
Acceptable Financing Cash, Conventional, FHA, VA Loan, USDA Loan
Listing Terms Cash, Conventional, FHA, VA Loan, USDA Loan
Financing FHA
Special Listing Condition As Is
Read Less Info
Want to know what your home might be worth? Contact us for a FREE valuation!

Our team is ready to help you sell your home for the highest possible price ASAP

© 2024 Georgia Multiple Listing Service. All Rights Reserved.

Making real estate simple, fun and stress-free!






