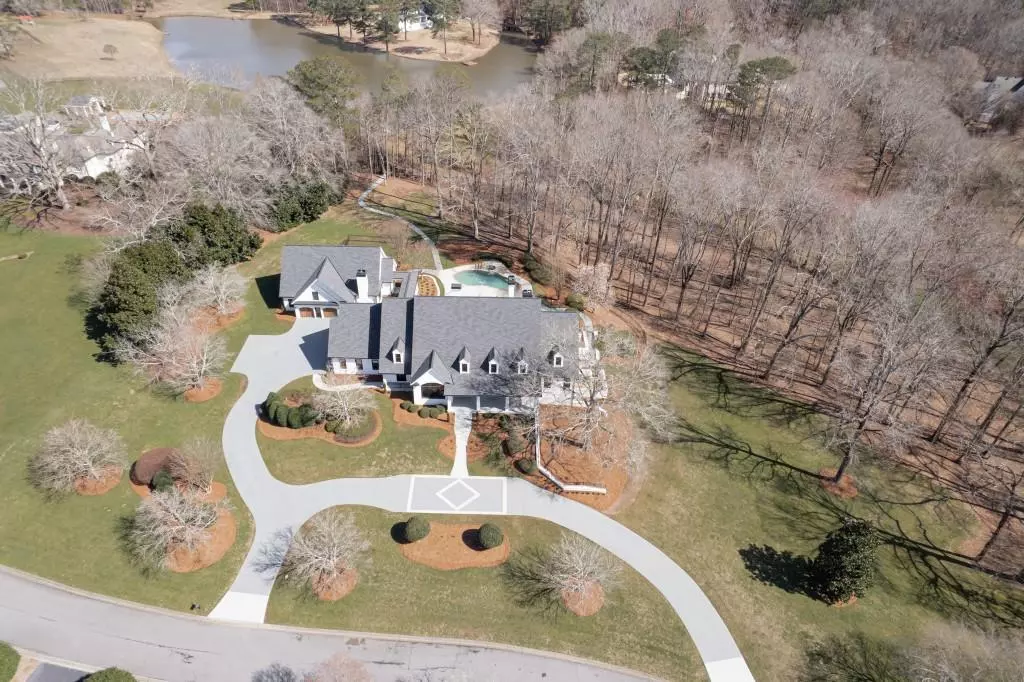$3,850,000
$3,900,000
1.3%For more information regarding the value of a property, please contact us for a free consultation.
6 Beds
6 Baths
10,962 SqFt
SOLD DATE : 04/29/2024
Key Details
Sold Price $3,850,000
Property Type Single Family Home
Sub Type Single Family Residence
Listing Status Sold
Purchase Type For Sale
Square Footage 10,962 sqft
Price per Sqft $351
Subdivision Homestead
MLS Listing ID 7343649
Sold Date 04/29/24
Style European,Farmhouse
Bedrooms 6
Full Baths 5
Half Baths 2
Construction Status Updated/Remodeled
HOA Fees $6,775
HOA Y/N Yes
Originating Board First Multiple Listing Service
Year Built 1998
Annual Tax Amount $17,018
Tax Year 2023
Lot Size 5.160 Acres
Acres 5.16
Property Description
FIVE STARS !! This stunning and private 5+ acre estate is set amongst green rolling land and just a short winding trail away from a dock at your stocked lake .... all in the middle of Johns Creek! This estate which includes both a MAIN HOUSE and a GUEST HOUSE was designed to take advantage of the abundant natural light and beautiful vistas, and has just completed a TOTAL RENOVATION for both the 10K+ sf main house as well as the 2 bedroom / 2 bathroom guest house accessible via private breezeway. Immerse yourself in the elegance and sophistication of this custom-built, one-of-a-kind masterpiece that now feels like NEW CONSTRUCTION. The front porch welcomes you in and begs you to linger longer. Enter through the double doors to gleaming hardwood floors and a beautiful foyer. The banquet-sized dining room with stunning chandelier can easily seat parties of 12 or more. Work from home in the bright, spacious study. Delight the chef in you with the gourmet kitchen's expansive island, stainless appliances, huge walk-in pantry, gorgeous counters, and stylish accents. The great room with its fireplace and built-in bookcases opens to the keeping room and kitchen. Designed with both comfort and entertainment in mind, this open floor plan is light and bright and also opens to a covered screened porch and sunroom to seamlessly blend inside and outside living. The main level master suite is a haven away from the hustle and bustle of daily life with its vaulted ceiling and fireplace, beautiful spa-like bathroom, huge closet, and bonus room that can be a nursery/mom's office or second closet. The main floor is completed with a full laundry room. Upstairs, discover four secondary bedrooms with adjoining bathrooms, second laundry room, and two bonus rooms that could be a great theatre room, playroom, study room, or crafts room. The terrace level also has great spaces with an entertaining bar, media room, full bedroom with bathroom, sauna, exercise room, and play room PLUS TONS of extra storage space. The huge bonus is the full two bedroom guest house. The backyard is perfection with its beautiful landscaped grounds, azure pool, and nature walks to the lake. So much beautiful nature and the ultimate in PRIVACY but close to everything including top-ranked schools, great shopping, delicious restaurants. PERFECTION!
Location
State GA
County Fulton
Lake Name None
Rooms
Bedroom Description Master on Main,Oversized Master,Sitting Room
Other Rooms Guest House
Basement Daylight, Exterior Entry, Finished, Finished Bath, Full, Interior Entry
Main Level Bedrooms 1
Dining Room Seats 12+, Separate Dining Room
Interior
Interior Features Bookcases, Central Vacuum, Double Vanity, Entrance Foyer, Entrance Foyer 2 Story, Sauna, Walk-In Closet(s), Wet Bar
Heating Forced Air, Natural Gas, Zoned
Cooling Central Air, Electric, Zoned
Flooring Carpet, Ceramic Tile, Hardwood, Marble
Fireplaces Number 4
Fireplaces Type Basement, Gas Log, Gas Starter, Great Room, Keeping Room, Master Bedroom
Window Features Double Pane Windows,Insulated Windows
Appliance Dishwasher, Disposal, Double Oven, Gas Range, Gas Water Heater, Microwave, Range Hood, Refrigerator
Laundry Laundry Room, Main Level, Upper Level
Exterior
Exterior Feature Rain Gutters
Garage Attached, Detached, Garage, Garage Door Opener, Garage Faces Side, Kitchen Level, Level Driveway
Garage Spaces 4.0
Fence Back Yard
Pool Gunite, Heated, In Ground
Community Features Gated, Homeowners Assoc, Lake, Near Schools, Near Shopping
Utilities Available Cable Available, Electricity Available, Natural Gas Available, Phone Available, Underground Utilities, Water Available
Waterfront Description Lake Front
View Lake, Pool, Trees/Woods
Roof Type Composition
Street Surface Asphalt
Accessibility None
Handicap Access None
Porch Covered, Front Porch, Patio, Rear Porch, Screened
Private Pool false
Building
Lot Description Back Yard, Front Yard, Lake On Lot, Landscaped, Private, Wooded
Story Three Or More
Foundation Concrete Perimeter
Sewer Public Sewer
Water Public
Architectural Style European, Farmhouse
Level or Stories Three Or More
Structure Type Brick 4 Sides
New Construction No
Construction Status Updated/Remodeled
Schools
Elementary Schools Shakerag
Middle Schools River Trail
High Schools Northview
Others
HOA Fee Include Reserve Fund,Security
Senior Community no
Restrictions true
Tax ID 11 119004370370
Ownership Fee Simple
Acceptable Financing Cash, Conventional
Listing Terms Cash, Conventional
Financing no
Special Listing Condition None
Read Less Info
Want to know what your home might be worth? Contact us for a FREE valuation!

Our team is ready to help you sell your home for the highest possible price ASAP

Bought with Coldwell Banker Realty

Making real estate simple, fun and stress-free!

