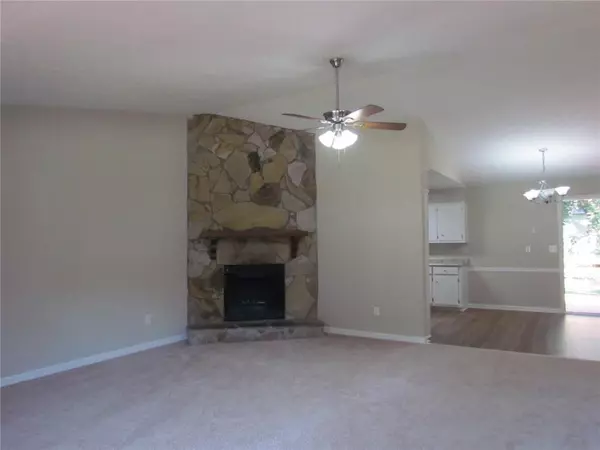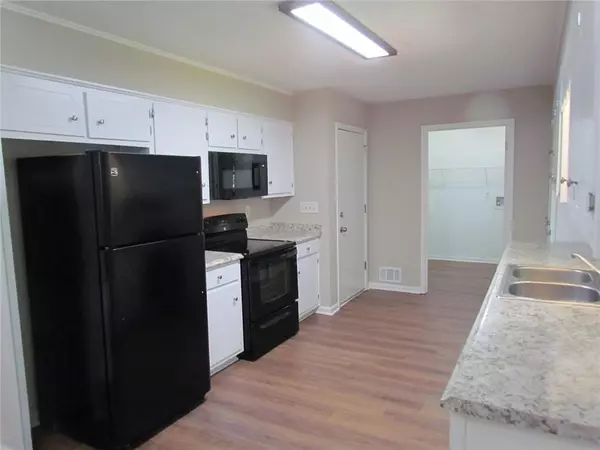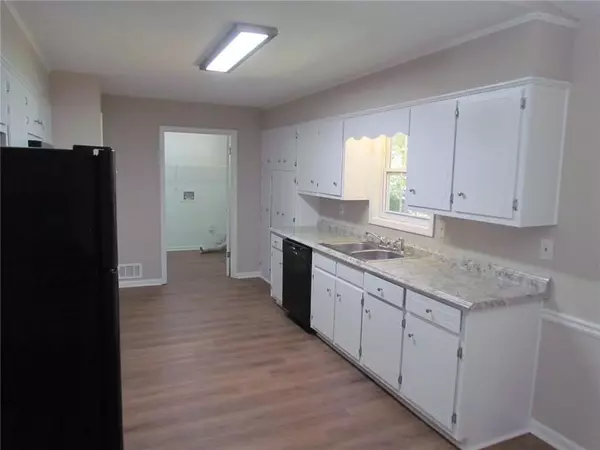$330,000
$329,900
For more information regarding the value of a property, please contact us for a free consultation.
3 Beds
2 Baths
1,428 SqFt
SOLD DATE : 04/25/2024
Key Details
Sold Price $330,000
Property Type Single Family Home
Sub Type Single Family Residence
Listing Status Sold
Purchase Type For Sale
Square Footage 1,428 sqft
Price per Sqft $231
Subdivision Regal Forest
MLS Listing ID 7275986
Sold Date 04/25/24
Style Ranch
Bedrooms 3
Full Baths 2
Construction Status Resale
HOA Y/N No
Originating Board First Multiple Listing Service
Year Built 1983
Annual Tax Amount $2,779
Tax Year 2022
Lot Size 0.410 Acres
Acres 0.41
Property Description
Exciting Architecturally Inspiring Move In Updated Ranch - A Home That Has It All, New Roof, Siding, Cosmetics & More - Exciting Open Ranch Plan with 3 Bedroom, 2 Baths on an Outside Spacious Unfinished Walk In Basement. A Delightful Home w Character, Charm and Space. Light, Bright and Open Describes This Special Home with a Vaulted Great Room - Kitchen Dining Area with Laundry Room. A Floor Plan that Flows Well. The Vaulted Great Room w/ Fireplace Greets Your Guests For Hours of Entertainment. Very Spacious Kitchen an Open Vaulted Dining Area with Plenty of Rooom. New Formica Kitchen Counters with Lots of Counter Space and Cabinets to Prepare and Hone Your Culinary Skills. Private Primary Bedroom with Full Bath. Nice Size Secondary Bedrooms Across From the Hall Full Bath. Nice Front Porch or Rear Deck for Those Special Gatherings or Just to Read and Relax. Large Fenced Backyard. Home Features Newer Cosmetics on The Exterior and Interior, Flooring of LVP and Carpet, Lighting, Dishwasher, Microwave, New 30 Yr Roof, Water Heater, HVAC Last 5-6 Years, Hardi Plank Siding, Guttering, Septic Serviced with Warranty, Nice Size One Gar Garage. Ideal Location Close to Support Services, Major Roads, Educational Facilities and Medical Facilities. Seller Never Occupied Subject and Does Not Warrant or Guarantee Property - Used As Prior Rental This Home is Being Sold Strictly "As Is", Where Is, No Disclosures. Buyers Will Have the Right to an Inspection. The "Closing" shall not Occur Within 21 Days of Effective Binding Date. Seller Needs Time to Coordinate Title and Closing. A Very Warm and Inviting Home. Next to Sweetwater Park - Walking Trails - Basketball - Tennis and More, Inspect, Compare and Price for Area, Awaits Your Inspection! *** HIGHEST AND BEST - DUE MARCH 13TH,2024 - 12:00 P.M. NOON ***
Location
State GA
County Gwinnett
Lake Name None
Rooms
Bedroom Description Master on Main
Other Rooms None
Basement Partial, Walk-Out Access
Main Level Bedrooms 3
Dining Room Open Concept
Interior
Interior Features Other
Heating Central
Cooling Central Air
Flooring Carpet, Laminate, Other
Fireplaces Number 1
Fireplaces Type Factory Built
Window Features Double Pane Windows
Appliance Dishwasher, Electric Cooktop, Electric Oven, Microwave, Refrigerator
Laundry In Kitchen, Laundry Room
Exterior
Exterior Feature Lighting, Private Yard, Rain Gutters, Other, Private Entrance
Garage Garage
Garage Spaces 1.0
Fence Back Yard
Pool None
Community Features Near Schools, Near Shopping, Other
Utilities Available Electricity Available, Natural Gas Available, Other
Waterfront Description None
View Other
Roof Type Composition
Street Surface Asphalt
Accessibility None
Handicap Access None
Porch Deck, Front Porch
Private Pool false
Building
Lot Description Back Yard, Landscaped
Story One
Foundation Block
Sewer Septic Tank
Water Public
Architectural Style Ranch
Level or Stories One
Structure Type Cement Siding
New Construction No
Construction Status Resale
Schools
Elementary Schools Bethesda
Middle Schools Sweetwater
High Schools Berkmar
Others
Senior Community no
Restrictions true
Tax ID R7002 146
Ownership Fee Simple
Special Listing Condition None
Read Less Info
Want to know what your home might be worth? Contact us for a FREE valuation!

Our team is ready to help you sell your home for the highest possible price ASAP

Bought with Atlanta Communities

Making real estate simple, fun and stress-free!






