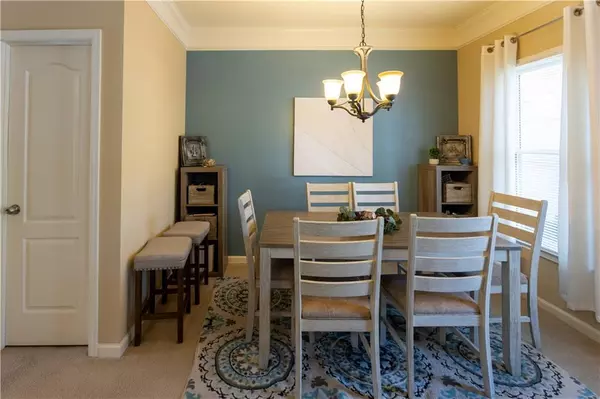$305,000
$305,000
For more information regarding the value of a property, please contact us for a free consultation.
3 Beds
2.5 Baths
1,441 SqFt
SOLD DATE : 04/17/2024
Key Details
Sold Price $305,000
Property Type Townhouse
Sub Type Townhouse
Listing Status Sold
Purchase Type For Sale
Square Footage 1,441 sqft
Price per Sqft $211
Subdivision Wilshire Commons
MLS Listing ID 7341091
Sold Date 04/17/24
Style Townhouse
Bedrooms 3
Full Baths 2
Half Baths 1
Construction Status Resale
HOA Fees $2,425
HOA Y/N Yes
Originating Board First Multiple Listing Service
Year Built 2008
Annual Tax Amount $2,632
Tax Year 2023
Lot Size 1,742 Sqft
Acres 0.04
Property Description
Welcome home! This exquisite three-bedroom, two-and-a-half-bathroom corner lot townhouse. Boasting a spacious corner lot, two-story layout, flooded with natural light, this home is designed to offer both elegance and comfort. As you enter through the front door, you'll be greeted by a light-filled entry foyer, adorned and stunning. The well-appointed kitchen seamlessly overlooks the inviting living room, creating a warm and inclusive atmosphere for family gatherings and entertaining. Nestle into the cozy living room, complete with a charming fireplace, or step outside to the private outdoor patio, providing an ideal space for both hosting guests and unwinding in tranquility. This townhouse embodies everyday practicality, offering a lifestyle of comfort and convenience.
Location
State GA
County Cherokee
Lake Name None
Rooms
Bedroom Description Oversized Master
Other Rooms None
Basement None
Dining Room Other
Interior
Interior Features Disappearing Attic Stairs, High Ceilings 9 ft Lower, Tray Ceiling(s)
Heating Electric, Forced Air, Heat Pump
Cooling Ceiling Fan(s), Central Air, Heat Pump
Flooring Carpet, Hardwood
Fireplaces Number 1
Fireplaces Type None
Window Features None
Appliance Dishwasher, Electric Range, Microwave, Refrigerator
Laundry In Hall, Upper Level
Exterior
Exterior Feature Other
Parking Features Parking Pad
Fence None
Pool None
Community Features Homeowners Assoc, Near Shopping
Utilities Available Cable Available, Electricity Available, Phone Available, Underground Utilities
Waterfront Description None
View Other
Roof Type Composition
Street Surface Concrete
Accessibility None
Handicap Access None
Porch Patio
Private Pool false
Building
Lot Description Landscaped, Level
Story Two
Foundation None
Sewer Public Sewer
Water Public
Architectural Style Townhouse
Level or Stories Two
Structure Type Brick Front,Cement Siding
New Construction No
Construction Status Resale
Schools
Elementary Schools Carmel
Middle Schools Woodstock
High Schools Woodstock
Others
Senior Community no
Restrictions true
Tax ID 15N06J 112
Ownership Fee Simple
Financing no
Special Listing Condition None
Read Less Info
Want to know what your home might be worth? Contact us for a FREE valuation!

Our team is ready to help you sell your home for the highest possible price ASAP

Bought with Maximum One Realtor Partners

Making real estate simple, fun and stress-free!






