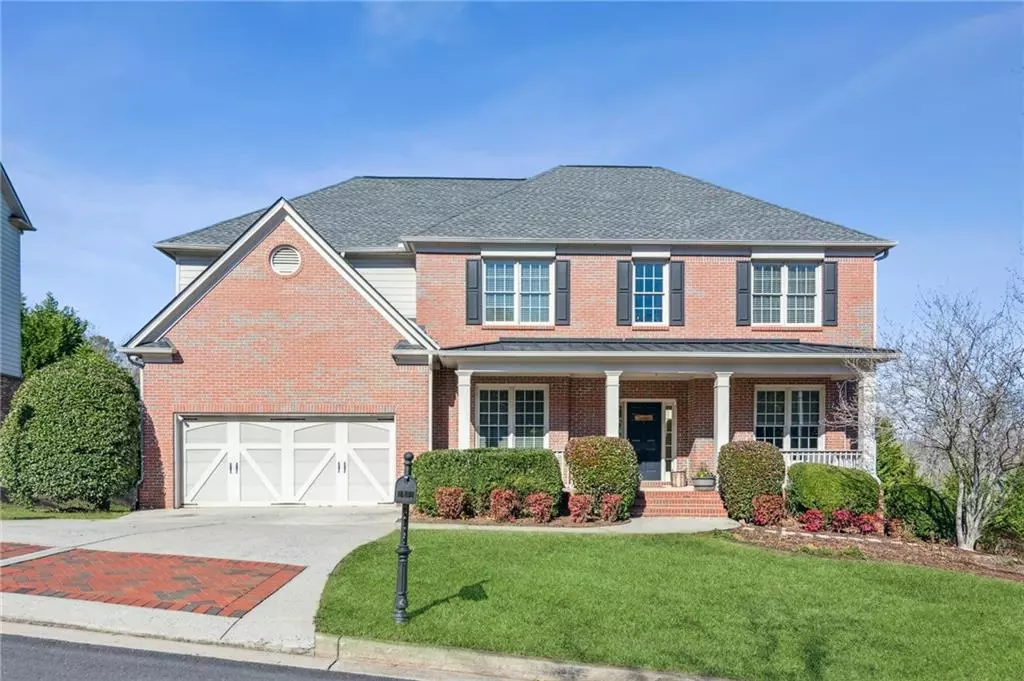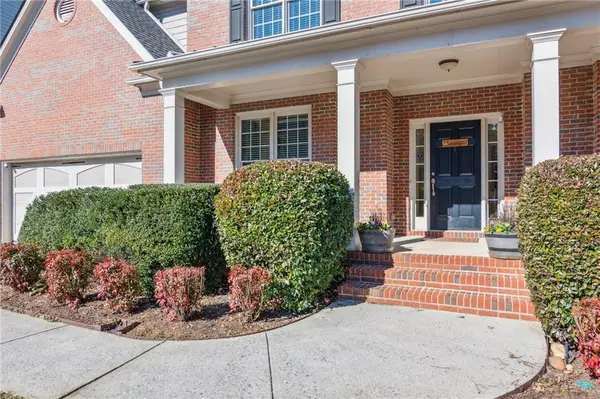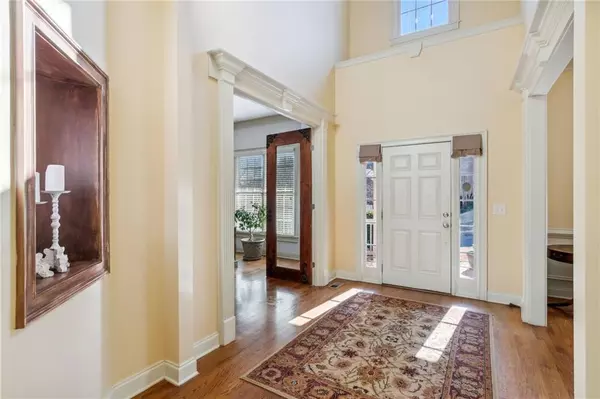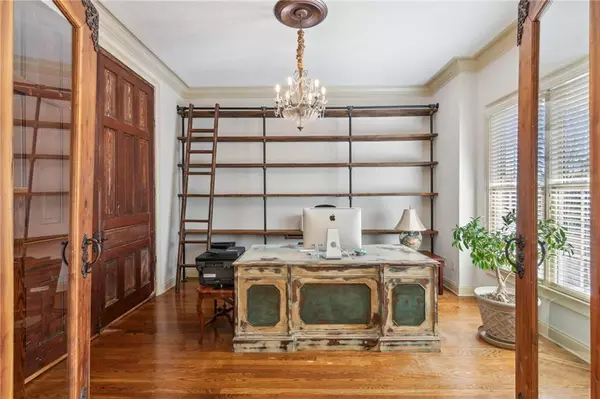$765,000
$800,000
4.4%For more information regarding the value of a property, please contact us for a free consultation.
6 Beds
5 Baths
4,857 SqFt
SOLD DATE : 04/18/2024
Key Details
Sold Price $765,000
Property Type Single Family Home
Sub Type Single Family Residence
Listing Status Sold
Purchase Type For Sale
Square Footage 4,857 sqft
Price per Sqft $157
Subdivision Liberty
MLS Listing ID 7331951
Sold Date 04/18/24
Style Craftsman,Traditional
Bedrooms 6
Full Baths 5
Construction Status Resale
HOA Fees $800
HOA Y/N Yes
Originating Board First Multiple Listing Service
Year Built 2007
Annual Tax Amount $5,663
Tax Year 2023
Lot Size 9,147 Sqft
Acres 0.21
Property Description
This unique and well maintained home has every type of space you are looking for- office/library, double decks, garden area, fenced in backyard, oversized primary suite with THREE CLOSETS and a terrace level with unlimited options to include media room, game room, man cave, additional office space and so much more! As you walk up to the front entry you will notice the landscaped yard and front porch area perfect for rocking chairs. The two story foyer invites you into the home where your office/library, with spectacular antique doors, is on your right and the dining room is on your left. The kitchen and living area is an open concept space to include a breakfast area with a lovely brick accent wall. Stainless steel appliances, double oven and stone countertops provide the perfect setting for many hours in the kitchen. Just down the hall on this main level you will find your first bedroom and full bath. Upstairs you will find a landing area that holds a second option for an office space. Four bedrooms, three baths and the laundry room round out this level, all with hardwood floors. The OVERSIZED primary suite is large enough for a sitting area and tons of closet space...3 closets total, including one large closet/dressing room. The dual vanities with additional makeup counter, whirlpool tub, standing shower and separate toilet room check all the boxes for your personal escape. Your second favorite part of the home may be the fully finished terrace level creatively designed for entertaining and lots of fun. Adding a pool table or bar area would be the perfect setting for hosting many gatherings, or add a kitchenette area for a potential in-law suite. This level also gives off rustic/man cave vibes that spill out onto the double decks in the fenced in backyard. A garden space with raised beds have already been started for you! Large established trees give you privacy from the neighbors behind you. Tucked inside the sought after community of Liberty, you will enjoy the swim and tennis amenities and be just a short drive away from every store and restaurant you wish for. Location is perfect, positioned off Atlanta Hwy, 6 minutes to Interstate 400, less than 15 minutes to Avalon and within George W. Whitlow school district! Come see your new dream home at 1820 Unity Loop!
Location
State GA
County Forsyth
Lake Name None
Rooms
Bedroom Description Oversized Master
Other Rooms None
Basement Daylight, Exterior Entry, Finished, Finished Bath, Full
Main Level Bedrooms 1
Dining Room Separate Dining Room
Interior
Interior Features Crown Molding, Entrance Foyer 2 Story, High Ceilings 10 ft Lower, High Ceilings 10 ft Main, High Speed Internet, His and Hers Closets, Walk-In Closet(s)
Heating Natural Gas, Zoned
Cooling Ceiling Fan(s), Central Air, Zoned
Flooring Ceramic Tile, Hardwood
Fireplaces Number 1
Fireplaces Type Gas Starter, Great Room
Window Features Double Pane Windows
Appliance Dishwasher, Disposal, Double Oven, Gas Cooktop, Gas Water Heater, Microwave, Refrigerator, Self Cleaning Oven
Laundry Laundry Room, Upper Level
Exterior
Exterior Feature Garden, Rain Gutters, Rear Stairs
Parking Features Driveway, Garage, Garage Door Opener, Garage Faces Front, Kitchen Level, Level Driveway
Garage Spaces 2.0
Fence Back Yard, Privacy, Wood
Pool None
Community Features Clubhouse, Fitness Center, Homeowners Assoc, Near Schools, Near Shopping, Playground, Pool, Street Lights, Tennis Court(s)
Utilities Available Cable Available, Electricity Available, Natural Gas Available, Phone Available, Sewer Available, Water Available
Waterfront Description None
View Rural
Roof Type Shingle
Street Surface Paved
Accessibility None
Handicap Access None
Porch Deck, Front Porch, Rear Porch
Private Pool false
Building
Lot Description Back Yard, Front Yard, Landscaped, Sloped
Story Three Or More
Foundation Concrete Perimeter, Slab
Sewer Public Sewer
Water Public
Architectural Style Craftsman, Traditional
Level or Stories Three Or More
Structure Type Brick Front,Cement Siding
New Construction No
Construction Status Resale
Schools
Elementary Schools George W. Whitlow
Middle Schools Otwell
High Schools Forsyth Central
Others
HOA Fee Include Swim,Tennis
Senior Community no
Restrictions false
Tax ID 130 447
Special Listing Condition None
Read Less Info
Want to know what your home might be worth? Contact us for a FREE valuation!

Our team is ready to help you sell your home for the highest possible price ASAP

Bought with AllTrust Realty, Inc.
Making real estate simple, fun and stress-free!






