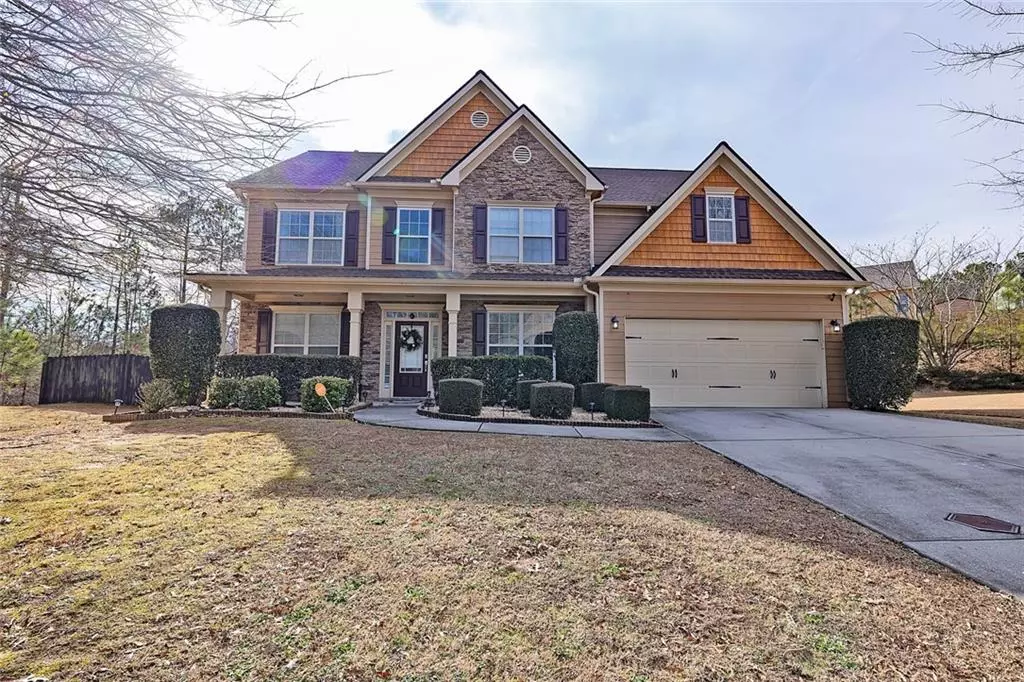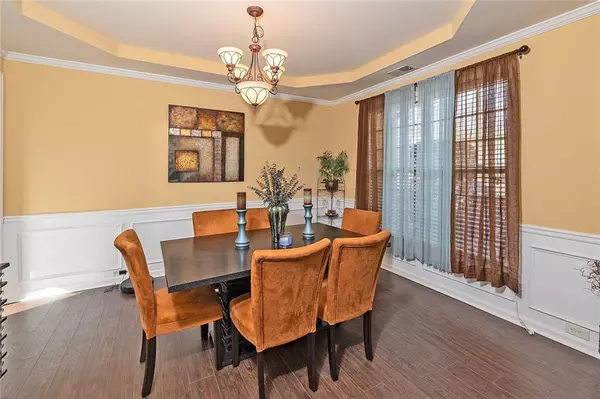$400,000
$412,000
2.9%For more information regarding the value of a property, please contact us for a free consultation.
5 Beds
3 Baths
3,100 SqFt
SOLD DATE : 04/22/2024
Key Details
Sold Price $400,000
Property Type Single Family Home
Sub Type Single Family Residence
Listing Status Sold
Purchase Type For Sale
Square Footage 3,100 sqft
Price per Sqft $129
Subdivision Chestnut Hills
MLS Listing ID 7328035
Sold Date 04/22/24
Style Traditional
Bedrooms 5
Full Baths 3
Construction Status Resale
HOA Fees $550
HOA Y/N No
Originating Board First Multiple Listing Service
Year Built 2007
Annual Tax Amount $4,409
Tax Year 2022
Lot Size 0.285 Acres
Acres 0.2853
Property Description
If you are looking for a spacious 5 bedroom 3 bathroom home sitting in a cul-de-sac look no further. This immaculate residence boasts a spacious and airy layout, offering the perfect blend of comfort and style. As you step inside of this home with beautiful hardwood floors, you're greeted by a bright and inviting two story foyer and living area, ideal for both relaxation and entertaining. The well-appointed kitchen features modern appliances, ample quartz counter space, and sleek grey cabinetry, a huge centered island for making meal preparation a joy. Primary bedroom is very spacious with a nice sitting area and the bathrooms are very spacious as well. The dining room has been painted, two upstairs bedrooms and carpet cleaned. This home has a catwalk leading to the adjoining secondary bedrooms. In the rear of the home is a newly built spacious deck for outdoor entertaining. BACK ON MARKET at no fault due to the seller. Buyers financing fell through and home has already been appraised. Seller willing to contribute 5,000 towards closing cost and issue a one year home warranty up to 1000.00. Showing will start this Saturday 3/16 This home is a must see!
Location
State GA
County Douglas
Lake Name None
Rooms
Bedroom Description Oversized Master
Other Rooms None
Basement None
Main Level Bedrooms 1
Dining Room Separate Dining Room
Interior
Interior Features Entrance Foyer 2 Story, High Ceilings 10 ft Main, Walk-In Closet(s)
Heating Central, Natural Gas
Cooling Attic Fan, Central Air
Flooring Carpet, Ceramic Tile, Hardwood
Fireplaces Number 1
Fireplaces Type Gas Starter
Window Features None
Appliance Dishwasher, Disposal, Double Oven, Gas Cooktop, Gas Oven, Gas Range, Gas Water Heater, Microwave, Refrigerator, Self Cleaning Oven
Laundry Common Area, Main Level
Exterior
Exterior Feature None
Parking Features Garage, Garage Door Opener, Garage Faces Front, Kitchen Level
Garage Spaces 2.0
Fence Back Yard
Pool None
Community Features Homeowners Assoc, Near Schools, Near Shopping, Playground, Pool, Restaurant, Sidewalks, Street Lights
Utilities Available Cable Available, Electricity Available, Natural Gas Available, Phone Available, Sewer Available, Water Available
Waterfront Description None
View Other
Roof Type Shingle
Street Surface Concrete
Accessibility None
Handicap Access None
Porch Deck, Patio
Total Parking Spaces 4
Private Pool false
Building
Lot Description Back Yard, Cul-De-Sac, Front Yard, Landscaped
Story Two
Foundation Slab
Sewer Public Sewer
Water Public
Architectural Style Traditional
Level or Stories Two
Structure Type Brick Front
New Construction No
Construction Status Resale
Schools
Elementary Schools Mount Carmel - Douglas
Middle Schools Chestnut Log
High Schools New Manchester
Others
HOA Fee Include Swim,Termite
Senior Community no
Restrictions false
Tax ID 01060150074
Special Listing Condition None
Read Less Info
Want to know what your home might be worth? Contact us for a FREE valuation!

Our team is ready to help you sell your home for the highest possible price ASAP

Bought with HomeSmart
Making real estate simple, fun and stress-free!






