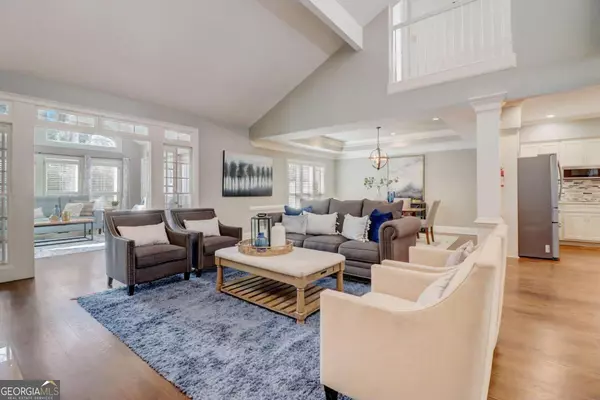$926,000
$950,000
2.5%For more information regarding the value of a property, please contact us for a free consultation.
4 Beds
3.5 Baths
8,842 Sqft Lot
SOLD DATE : 04/25/2024
Key Details
Sold Price $926,000
Property Type Single Family Home
Sub Type Single Family Residence
Listing Status Sold
Purchase Type For Sale
Subdivision Belmont
MLS Listing ID 10265867
Sold Date 04/25/24
Style Traditional
Bedrooms 4
Full Baths 3
Half Baths 1
HOA Fees $1,900
HOA Y/N Yes
Originating Board Georgia MLS 2
Year Built 1986
Annual Tax Amount $8,294
Tax Year 2023
Lot Size 8,842 Sqft
Acres 0.203
Lot Dimensions 8842.68
Property Description
Gorgeous light-filled Sandy Springs home! Oversized primary suite on main boasts double walk-in closets, updated spa-like bath with soaking tub and shower - drenched in natural light. Incredible open floor plan with all NEW windows on main, and beautiful hardwoods throughout main. Great room is open to kitchen, dining area, and sun room, and features built-ins and a gas fireplace with new gas logs. Dining area with new chandelier opens to great room. Renovated kitchen with double ovens, pantry, island and breakfast area. Large laundry room off kitchen includes a sink and has tons of storage. Relax in the incredible sun room with new plantation shutters and vaulted ceiling. From the sun room, step out onto the deck - a great place for grilling and entertaining while watching the kids play in the fenced backyard. Deck stairs give quick access to the back yard and lower patio. Upstairs you will find a bedroom featuring glass french doors - great for an office. There are also 2 bedrooms - custom closets in each - that share a jack & jill bath with fabulous shower. Finished terrace level is home to a main hang out area with new LVP flooring, playroom, another office with windows, door to covered patio, full bath, movie/workout room, and tons of storage! Neighborhood HOA fee includes maintenance of front and back yard. FABULOUS LOCATION! So close to City Springs, Abernathy Greenway Park, dining, and shopping. View interactive floor plan https://bit.ly/48Z6UMh
Location
State GA
County Fulton
Rooms
Basement Finished Bath, Daylight, Finished, Interior Entry
Dining Room Seats 12+
Interior
Interior Features Bookcases, High Ceilings, Master On Main Level, Walk-In Closet(s)
Heating Natural Gas
Cooling Ceiling Fan(s), Central Air, Zoned
Flooring Carpet, Hardwood
Fireplaces Number 1
Fireplaces Type Gas Log, Living Room
Fireplace Yes
Appliance Dishwasher, Disposal, Double Oven, Gas Water Heater, Refrigerator
Laundry In Kitchen
Exterior
Parking Features Garage, Garage Door Opener, Side/Rear Entrance
Fence Back Yard
Community Features Near Public Transport, Walk To Schools, Near Shopping
Utilities Available Cable Available, Electricity Available, High Speed Internet, Natural Gas Available, Phone Available, Sewer Available, Underground Utilities, Water Available
View Y/N No
Roof Type Composition
Garage Yes
Private Pool No
Building
Lot Description Level, Private
Faces From GA-400 - West on Abernathy Road. LEFT on Johnson Ferry Rd. LEFT on Belmont Trce. Home on RIGHT.
Sewer Public Sewer
Water Public
Structure Type Synthetic Stucco
New Construction No
Schools
Elementary Schools Spalding Drive
Middle Schools Ridgeview
High Schools Riverwood
Others
HOA Fee Include Maintenance Grounds
Tax ID 17 012500100168
Security Features Carbon Monoxide Detector(s),Security System,Smoke Detector(s)
Special Listing Condition Resale
Read Less Info
Want to know what your home might be worth? Contact us for a FREE valuation!

Our team is ready to help you sell your home for the highest possible price ASAP

© 2025 Georgia Multiple Listing Service. All Rights Reserved.
Making real estate simple, fun and stress-free!






