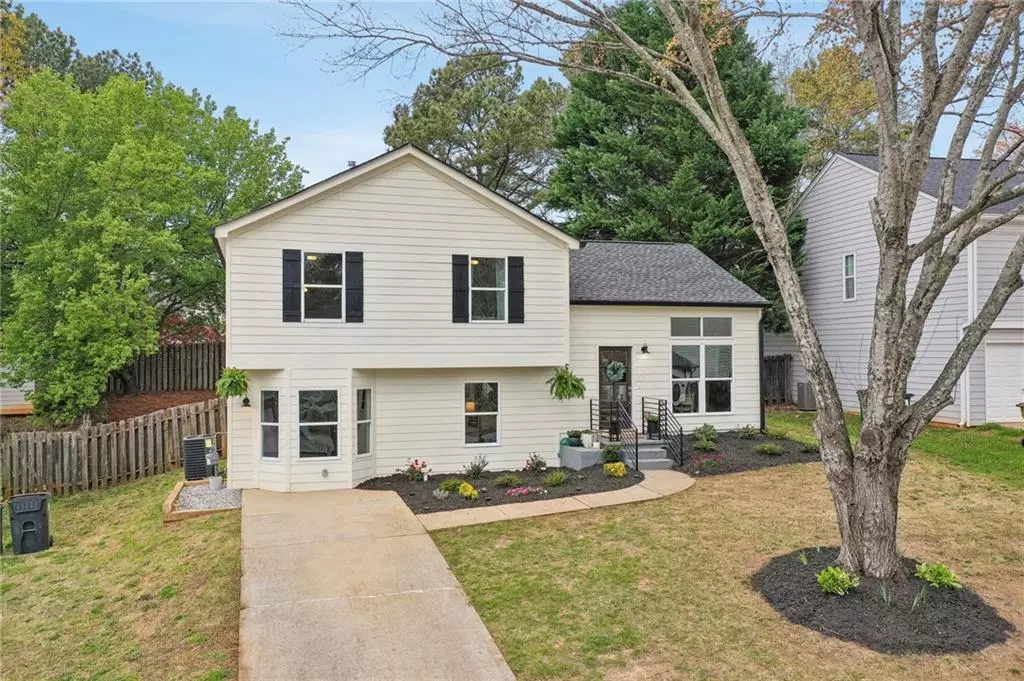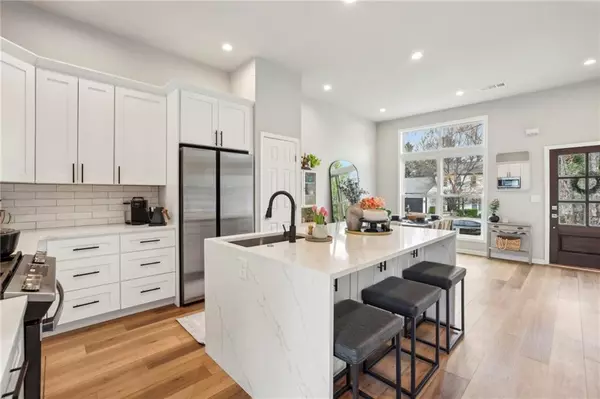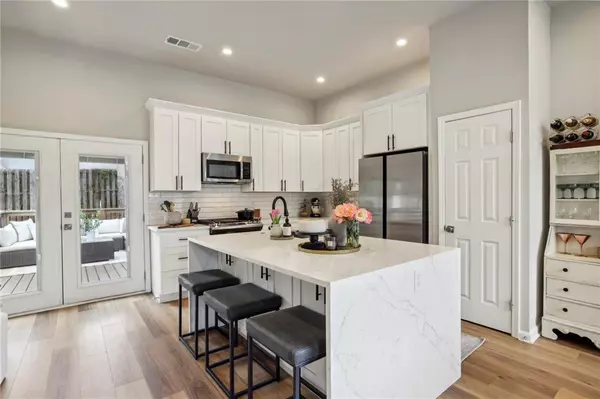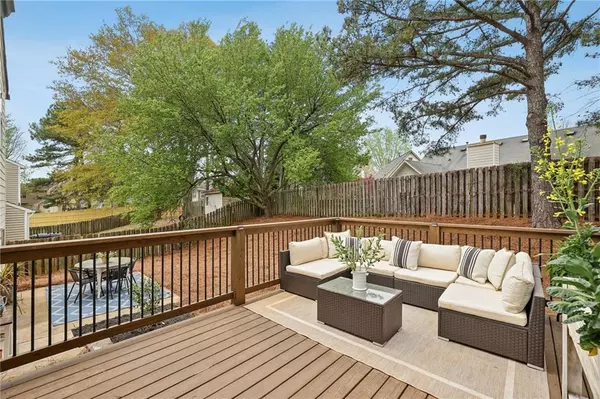$530,000
$530,000
For more information regarding the value of a property, please contact us for a free consultation.
4 Beds
3 Baths
2,136 SqFt
SOLD DATE : 04/19/2024
Key Details
Sold Price $530,000
Property Type Single Family Home
Sub Type Single Family Residence
Listing Status Sold
Purchase Type For Sale
Square Footage 2,136 sqft
Price per Sqft $248
Subdivision Hunters Close
MLS Listing ID 7323718
Sold Date 04/19/24
Style Farmhouse,Traditional
Bedrooms 4
Full Baths 3
Construction Status Resale
HOA Y/N No
Originating Board First Multiple Listing Service
Year Built 1988
Annual Tax Amount $1,122
Tax Year 2023
Lot Size 6,751 Sqft
Acres 0.155
Property Description
No need to lift a finger in this meticulously remodeled four-bedroom, three-bathroom stunner-it's completely move-in ready and waiting. Within the last year, a significant renovation transformed the original multi/split-level into a beautifully modern home accessible to everything Alpharetta has to offer. A rare find for discerning buyers, it offers a versatile design with two primary suites, a hassle-free move-in experience, privacy, and a convenient location within the sought-after Chattahoochee High School district. Enjoy proximity to GA-400, Avalon, Morton's Park, and Big Creek Greenway, along with exceptional dining and shopping options in one of North Atlanta's most vibrant neighborhoods. The main level immediately captivates with a cohesive open-concept design that effortlessly integrates a kitchen, a keeping room, and a dining area. Wood floors flow throughout the main and lower levels, highlighted by natural light and a bright, airy aesthetic. Proudly updated with contemporary finishes, the bones of the original structure serve as a beautiful backdrop for large and small gatherings, everyday routines, and moments of connection. Equipped with a marble waterfall island, immaculate white cabinets, and stainless steel appliances, the exquisite modern kitchen caters to cooking enthusiasts and guests in style. French doors open to a secluded deck and an expansive, fenced backyard ready for the next owners' personal touch. On the lower level, discover a tranquil retreat comprised of a sunken living room with a cozy gas log fireplace and the first of the home's two primary suites. Complete with an exterior entrance and a full en suite, it offers flexibility and convenience, catering to various lifestyle needs with ease. Utilities are on this level. Upstairs, a second primary suite featuring a dual vanity and a frameless walk-in shower, along with two additional bedrooms and a third bathroom, provides ample space for residents and guests. Welcome to 10750 Mortons Crossing.
Location
State GA
County Fulton
Lake Name None
Rooms
Bedroom Description Double Master Bedroom,In-Law Floorplan
Other Rooms None
Basement None
Dining Room Open Concept
Interior
Interior Features Double Vanity, High Ceilings 10 ft Main, High Speed Internet, His and Hers Closets
Heating Central, Zoned
Cooling Ceiling Fan(s), Central Air, Zoned
Flooring Carpet, Hardwood, Stone
Fireplaces Number 1
Fireplaces Type Gas Log, Living Room
Window Features Insulated Windows
Appliance Dishwasher, Disposal, Dryer, Gas Cooktop, Gas Oven, Microwave, Refrigerator, Self Cleaning Oven
Laundry Laundry Room, Lower Level
Exterior
Exterior Feature Private Yard, Private Entrance
Parking Features Driveway, Level Driveway
Fence Back Yard
Pool None
Community Features Near Schools, Near Shopping, Near Trails/Greenway, Park, Playground
Utilities Available Cable Available, Electricity Available, Natural Gas Available, Phone Available, Sewer Available, Water Available
Waterfront Description None
View Other
Roof Type Shingle
Street Surface Asphalt
Accessibility None
Handicap Access None
Porch Deck, Front Porch
Total Parking Spaces 2
Private Pool false
Building
Lot Description Back Yard, Front Yard, Landscaped, Level
Story Multi/Split
Foundation Slab
Sewer Public Sewer
Water Public
Architectural Style Farmhouse, Traditional
Level or Stories Multi/Split
Structure Type Cement Siding
New Construction No
Construction Status Resale
Schools
Elementary Schools State Bridge Crossing
Middle Schools Taylor Road
High Schools Chattahoochee
Others
Senior Community no
Restrictions false
Tax ID 11 058102040115
Acceptable Financing Cash, Conventional
Listing Terms Cash, Conventional
Financing no
Special Listing Condition None
Read Less Info
Want to know what your home might be worth? Contact us for a FREE valuation!

Our team is ready to help you sell your home for the highest possible price ASAP

Bought with Agent Group Realty, LLC

Making real estate simple, fun and stress-free!






