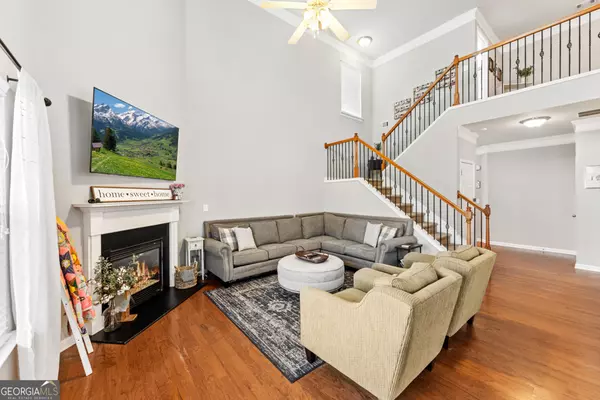Bought with Cam Nguyen • Virtual Properties Realty.com
$385,000
$375,000
2.7%For more information regarding the value of a property, please contact us for a free consultation.
3 Beds
2.5 Baths
1,710 SqFt
SOLD DATE : 04/19/2024
Key Details
Sold Price $385,000
Property Type Single Family Home
Sub Type Single Family Residence
Listing Status Sold
Purchase Type For Sale
Square Footage 1,710 sqft
Price per Sqft $225
Subdivision Creekwood Place
MLS Listing ID 10265942
Sold Date 04/19/24
Style Traditional
Bedrooms 3
Full Baths 2
Half Baths 1
Construction Status Resale
HOA Fees $504
HOA Y/N Yes
Year Built 2007
Annual Tax Amount $3,741
Tax Year 2023
Lot Size 5,227 Sqft
Property Description
This is an incredible deal! Located on a private cul-de-sac lot with 3 bedrooms and 2 1/2 baths and a full unfinished basement that is stubbed for a full bath! The outside was just repainted last week! The inside has been painted with updated colors as well. Open Floorplan with the kitchen open to the two story great room. The kitchen has freshly painted cabinets and a tile backsplash with stone countertops and stainless appliances featuring a newer gas range! The master suite has a trey ceiling and a beautifully renovated master shower with gorgeous subway tile and glass surround + new fixtures! The basement is unfinished and has room for a workshop/bedroom/office/rec room and is stubbed for a full bathroom. The rear yard is a perfectly private level space that is fully fenced! Great community close to I-75 and Lake Allatoona. No Rental Restrictions!
Location
State GA
County Cherokee
Rooms
Basement Bath/Stubbed, Daylight, Exterior Entry, Full
Interior
Interior Features Tray Ceiling(s), High Ceilings, Double Vanity, Walk-In Closet(s), Roommate Plan
Heating Natural Gas, Zoned
Cooling Electric, Ceiling Fan(s), Central Air, Zoned
Flooring Hardwood, Tile, Carpet
Fireplaces Number 1
Fireplaces Type Family Room, Factory Built, Gas Starter, Gas Log
Exterior
Parking Features Attached, Garage, Kitchen Level
Garage Spaces 2.0
Fence Fenced, Back Yard, Wood
Community Features Sidewalks, Street Lights
Utilities Available Underground Utilities, Cable Available, Electricity Available, Natural Gas Available, Phone Available, Sewer Available, Water Available
Roof Type Composition
Building
Story Two
Sewer Public Sewer
Level or Stories Two
Construction Status Resale
Schools
Elementary Schools Oak Grove
Middle Schools Booth
High Schools Etowah
Others
Acceptable Financing 1031 Exchange, Cash, Conventional, FHA, VA Loan
Listing Terms 1031 Exchange, Cash, Conventional, FHA, VA Loan
Financing Conventional
Read Less Info
Want to know what your home might be worth? Contact us for a FREE valuation!

Our team is ready to help you sell your home for the highest possible price ASAP

© 2024 Georgia Multiple Listing Service. All Rights Reserved.

Making real estate simple, fun and stress-free!






