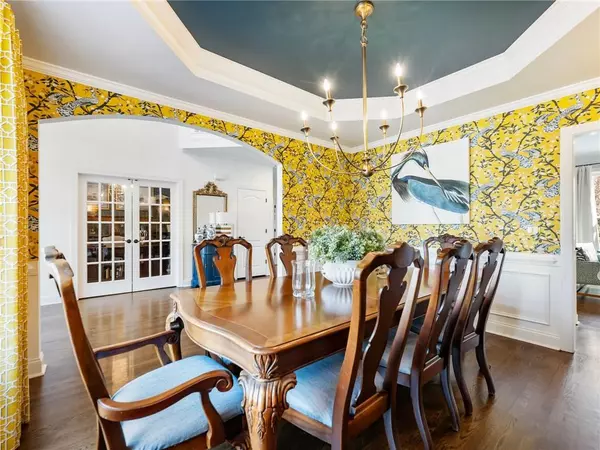$679,000
$674,800
0.6%For more information regarding the value of a property, please contact us for a free consultation.
6 Beds
5 Baths
4,358 SqFt
SOLD DATE : 04/18/2024
Key Details
Sold Price $679,000
Property Type Single Family Home
Sub Type Single Family Residence
Listing Status Sold
Purchase Type For Sale
Square Footage 4,358 sqft
Price per Sqft $155
Subdivision Hamilton Mill
MLS Listing ID 7350144
Sold Date 04/18/24
Style Traditional
Bedrooms 6
Full Baths 5
Construction Status Resale
HOA Fees $1,125
HOA Y/N Yes
Originating Board First Multiple Listing Service
Year Built 2000
Annual Tax Amount $5,776
Tax Year 2023
Lot Size 0.360 Acres
Acres 0.36
Property Description
YOU DON'T WANT TO MISS THIS EXTRAORDINARY HOME IN HAMILTON MILL! UPDATED WITH ALL THE BELLS AND WHISTLES! A DESIGNERS DREAM! IT FEATURES 6 BEDROOMS, 5 BATHROOMS, DESIGNER COLOR EXTERIOR, AND SITS PRETTILY IN A CULDESAC. THE BEAUTIFULLY LANDSCAPED YARD ZINGS WITH CURB APPEAL. THE TASTEFUL, TWO-STORY FOYER INVITES YOU IN AND LEADS TO BOTH FORMAL DINING AND OFFICE. THE GREAT ROOM IS A DELIGHT WITH A MASONRY FIREPLACE AND PLENTY OF NATURAL LIGHT. THE KITCHEN IS WONDERFUL WITH A GENEROUS ISLAND, WALL OVEN W/MICROWAVE, STAINLESS STEEL APPLIANCES, A GAS COOKTOP, LOTS OF CABINET SPACE, AND A BREAKFAST AREA WITH VIEW OF GREAT ROOM. ENJOY A CONVENIENT OFFICE NUKE OFF OF THE KITCHEN. THE MAIN LEVEL ALSO OFFERS A GUEST BEDROOM, AND A FULL BATHROOM. UPSTAIRS, YOU'LL FIND A SECONDARY BEDROOM WITH AN ENSUITE BATH, 2 ADDITIONAL BEDROOMS, AND A FULL BATH. MASTER SUITE IS MASSIVE WITH A CHARMING SITTING AREA AND A FULLY UPDATED BATH ENSUITE. THE MASTER BATH IS SPA-LIKE WITH A GORGEOUS SOAKER TUB, SEPARATE TILED SHOWER, TWO INDIVIDUAL VANITIES, AND A GENEROUSLY SIZED WALK-IN CLOSET WITH BUILT INS. THE FINISHED TERRACE LEVEL DOES NOT DISAPPOINT WITH A KITCHENETTE, BEDROOM AND FULL BATH, SITTING AREA, MEDIA ROOM, GAME AREA, AND LOTS OF ADDITIONAL STORAGE SPACE. THE BACKYARD IS PRIVATE AND FENCED AND FEATURES A NEW LARGE BACK DECK FOR GRILLING AND CHILLING AND NEW PATIO. YOU MIGHT WANT TO INVEST IN A GOLF CART TO EASILY EXPLORE THE PHENOMENAL, "LIFESTYLES COMMUNITY" THAT IS HAMILTON MILL. ENJOY 14 LIGHTED TENNIS COURTS, 6 PICKLEBALL COURTS, LIGHTED BASKETBALL AND VOLLEYBALL COURTS, SOCCER AND SOFTBALL FIELDS, TWO POOLS INCLUDING A SLIDE AND CHILDREN’S PLAY AREAS, PLAYGROUND, FITNESS CENTER, A CLUBHOUSE THAT CAN BE RENTED FOR SPECIAL EVENTS, AND A FULLY STOCKED LAKE. ALSO, DON'T FORGET ABOUT HAMILTON MILL COUNTRY CLUB TO PLAY A ROUND OF GOLF. WOULDN'T IT BE LOVELY TO LIVE HERE?
Location
State GA
County Gwinnett
Lake Name None
Rooms
Bedroom Description Oversized Master,Sitting Room
Other Rooms None
Basement Exterior Entry, Finished, Finished Bath, Full, Interior Entry
Main Level Bedrooms 1
Dining Room Seats 12+, Separate Dining Room
Interior
Interior Features Bookcases, Crown Molding, Disappearing Attic Stairs, Double Vanity, Entrance Foyer 2 Story, Walk-In Closet(s)
Heating Electric, Forced Air, Zoned
Cooling Ceiling Fan(s), Central Air, Electric, Zoned
Flooring Carpet, Ceramic Tile, Hardwood
Fireplaces Number 1
Fireplaces Type Family Room, Gas Starter
Window Features Double Pane Windows
Appliance Dishwasher, ENERGY STAR Qualified Appliances, Gas Cooktop, Microwave
Laundry Laundry Room, Main Level
Exterior
Exterior Feature Private Yard
Parking Features Attached, Driveway, Garage, Garage Door Opener, Garage Faces Front
Garage Spaces 2.0
Fence Back Yard
Pool None
Community Features Clubhouse, Country Club, Fitness Center, Golf, Homeowners Assoc, Playground, Pool, Street Lights, Swim Team, Tennis Court(s)
Utilities Available Cable Available, Electricity Available, Natural Gas Available, Phone Available, Sewer Available, Underground Utilities, Water Available
Waterfront Description None
View Trees/Woods
Roof Type Shingle
Street Surface Paved
Accessibility None
Handicap Access None
Porch Covered, Deck
Private Pool false
Building
Lot Description Back Yard, Cul-De-Sac, Front Yard
Story Two
Foundation Concrete Perimeter
Sewer Public Sewer
Water Public
Architectural Style Traditional
Level or Stories Two
Structure Type Cement Siding,HardiPlank Type
New Construction No
Construction Status Resale
Schools
Elementary Schools Puckett'S Mill
Middle Schools Osborne
High Schools Mill Creek
Others
Senior Community no
Restrictions true
Tax ID R3001 724
Special Listing Condition None
Read Less Info
Want to know what your home might be worth? Contact us for a FREE valuation!

Our team is ready to help you sell your home for the highest possible price ASAP

Bought with Atlanta Realty Global, LLC.

Making real estate simple, fun and stress-free!






