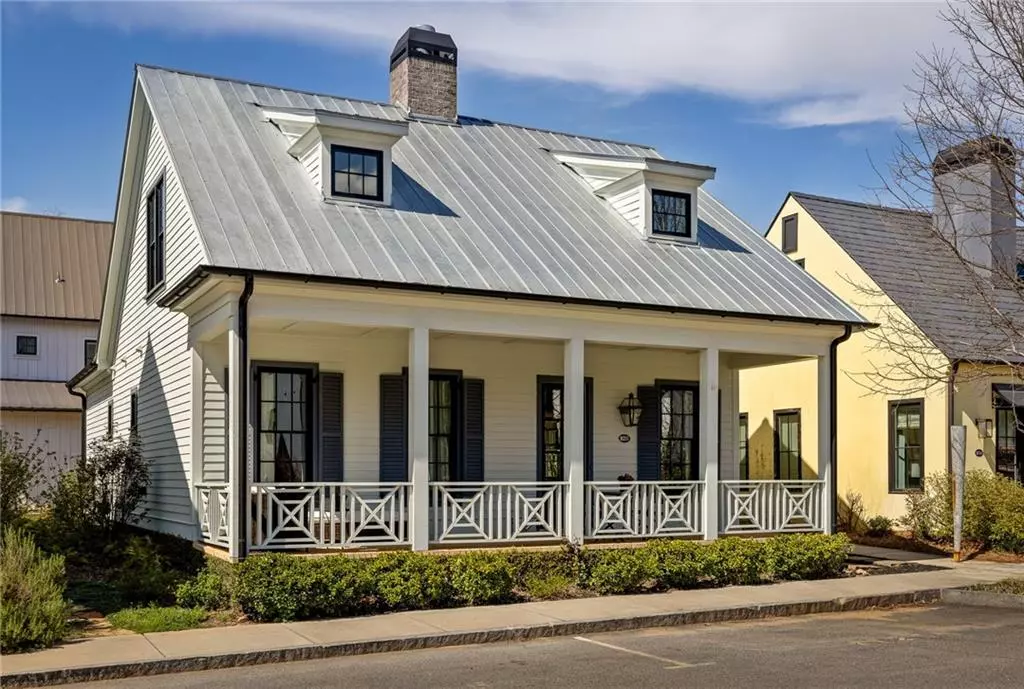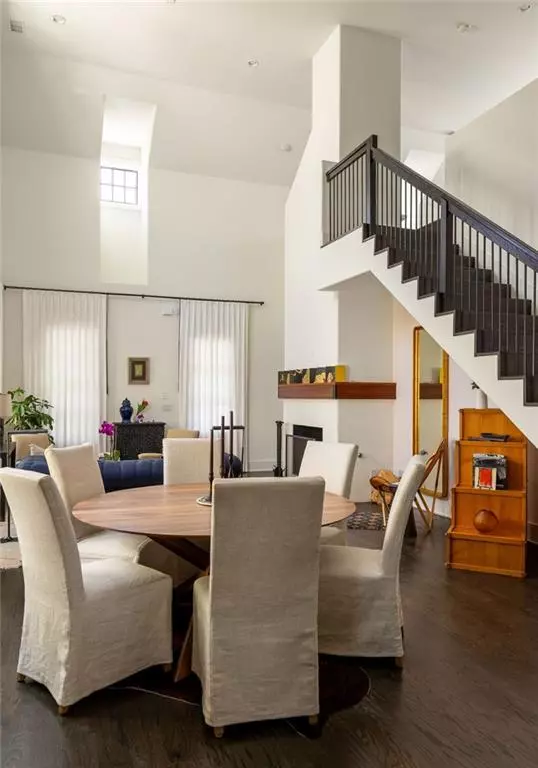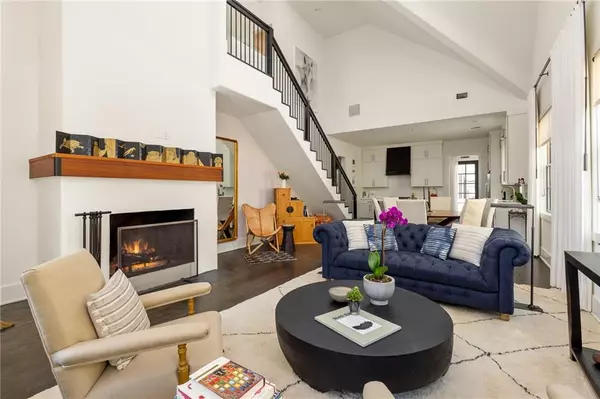$859,000
$879,000
2.3%For more information regarding the value of a property, please contact us for a free consultation.
3 Beds
3 Baths
1,804 SqFt
SOLD DATE : 04/19/2024
Key Details
Sold Price $859,000
Property Type Single Family Home
Sub Type Single Family Residence
Listing Status Sold
Purchase Type For Sale
Square Footage 1,804 sqft
Price per Sqft $476
Subdivision Serenbe
MLS Listing ID 7355649
Sold Date 04/19/24
Style Cottage
Bedrooms 3
Full Baths 3
Construction Status Resale
HOA Fees $1,574
HOA Y/N Yes
Originating Board First Multiple Listing Service
Year Built 2018
Annual Tax Amount $7,780
Tax Year 2023
Lot Size 2,613 Sqft
Acres 0.06
Property Description
Welcome to this charming home nestled in the picturesque Mado Hamlet of Serenbe. Boasting three bedrooms and three bathrooms, including a primary suite conveniently located on the main level, this residence offers both comfort and functionality. As you step onto the expansive front porch, you're greeted by a sense of tranquility and warmth. The perfect spot to enjoy your morning coffee or unwind in the evening, the porch invites you to relax and soak in the beauty of the surrounding landscape. Inside, vaulted ceilings soar overhead, creating an airy and spacious atmosphere. The open floor plan seamlessly connects the living, dining, and kitchen areas, making it ideal for both everyday living and entertaining guests. Upstairs features a private sitting room, which can double as a home office, second living area or third bedroom. Whether you're preparing a meal in the gourmet kitchen, hosting a gathering in the inviting living room, or enjoying a quiet moment in one of the well-appointed bedrooms, this home offers the perfect blend of comfort and elegance. This home sits within walking distance to every wellness amenity that Serenbe has to offer including immediate access to over 20 miles of soft surfaced nature trails with protected forest views.
Location
State GA
County Fulton
Lake Name None
Rooms
Bedroom Description Master on Main,Other
Other Rooms None
Basement None
Main Level Bedrooms 2
Dining Room Open Concept
Interior
Interior Features Smart Home, Walk-In Closet(s), Other
Heating Central
Cooling Central Air
Flooring Hardwood
Fireplaces Number 1
Fireplaces Type Living Room
Window Features Double Pane Windows,Insulated Windows
Appliance Dishwasher, Dryer, ENERGY STAR Qualified Appliances, Gas Oven, Microwave, Range Hood, Refrigerator, Washer, Other
Laundry In Hall, Laundry Room, Main Level, Mud Room
Exterior
Exterior Feature Lighting, Rain Gutters, Other
Parking Features Assigned
Fence None
Pool None
Community Features Dog Park, Homeowners Assoc, Lake, Near Shopping, Near Trails/Greenway, Playground, Restaurant, Sidewalks, Spa/Hot Tub, Stable(s), Street Lights, Tennis Court(s)
Utilities Available Cable Available, Electricity Available, Natural Gas Available, Sewer Available, Underground Utilities, Water Available, Other
Waterfront Description None
View Rural, Trees/Woods
Roof Type Metal
Street Surface Asphalt,Paved
Accessibility None
Handicap Access None
Porch Front Porch
Total Parking Spaces 2
Private Pool false
Building
Lot Description Landscaped, Level
Story Two
Foundation Slab
Sewer Septic Tank
Water Private
Architectural Style Cottage
Level or Stories Two
Structure Type Wood Siding
New Construction No
Construction Status Resale
Schools
Elementary Schools Palmetto
Middle Schools Bear Creek - Fulton
High Schools Creekside
Others
Senior Community no
Restrictions true
Tax ID 08 140000464484
Special Listing Condition None
Read Less Info
Want to know what your home might be worth? Contact us for a FREE valuation!

Our team is ready to help you sell your home for the highest possible price ASAP

Bought with Serenbe Real Estate, LLC.

Making real estate simple, fun and stress-free!






