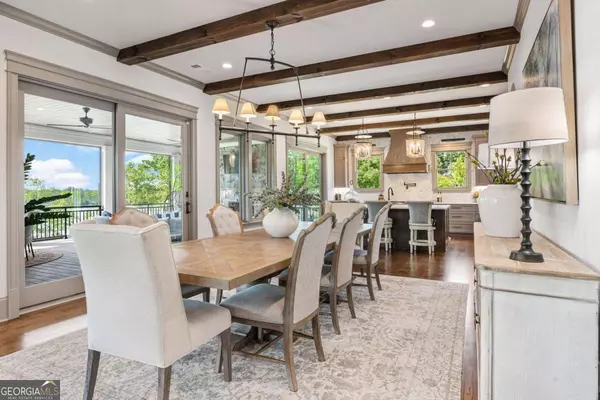Bought with John E. Hiram • Independent Realty Co.
$3,150,000
$3,250,000
3.1%For more information regarding the value of a property, please contact us for a free consultation.
4 Beds
6 Baths
5,800 SqFt
SOLD DATE : 04/19/2024
Key Details
Sold Price $3,150,000
Property Type Single Family Home
Sub Type Single Family Residence
Listing Status Sold
Purchase Type For Sale
Square Footage 5,800 sqft
Price per Sqft $543
Subdivision Bayside @ Lake Oconee
MLS Listing ID 10259845
Sold Date 04/19/24
Style Craftsman
Bedrooms 4
Full Baths 5
Half Baths 2
Construction Status Resale
HOA Fees $850
HOA Y/N Yes
Year Built 2022
Annual Tax Amount $7,023
Tax Year 2022
Lot Size 1.290 Acres
Property Description
If perfection had a name, it would be 1170 Open Water Drive. In the ideal fusion of everything we love about the styles of Craftsman and Farmhouse, this residence has tasteful, timeless appeal, built with a discerning eye and quality details, then practically adapted for luxury lakefront living. This deliciously decadent 4BR, 5BA, 2HBA, 5800 sq ft home is move-in ready and boasts a glorious view of the lake. Rich in detail, you'll find exposed beams, quality cabinetry, gorgeous floors, abundant trim and luxurious spaces. Four fireplaces include two inside (one in primary bedroom) and two outside, one on each terrace and main levels, extending the already generous living spaces to include the exterior. Outside is an outdoor kitchen and a pool lit for dramatic nighttime enjoyment with a spa and an infinity edge for maximum lake view. All bedrooms with en-suite baths and upgraded ... everything! Peruse the feature list in the document section for a full list of what this extraordinary home has to offer. Located in the gated community of Bayside @ Lake Oconee, just minutes from Lake Oconee Academy, I-20, St Mary's Hospital and all Lake Oconee commerce. Window treatments included with house-furniture & accessories can be purchased separately. This home is truly special.... Quality To Remember & A Lifestyle to Enjoy!!!
Location
State GA
County Greene
Rooms
Basement Daylight, Exterior Entry, Finished
Main Level Bedrooms 1
Interior
Interior Features Tray Ceiling(s), Double Vanity, Beamed Ceilings, Soaking Tub, Separate Shower, Walk-In Closet(s), Master On Main Level
Heating Electric
Cooling Electric, Central Air
Flooring Hardwood, Tile, Other, Vinyl
Fireplaces Number 4
Fireplaces Type Living Room, Master Bedroom, Outside, Masonry, Gas Log
Exterior
Exterior Feature Other
Parking Features Attached
Community Features Gated
Utilities Available Underground Utilities, High Speed Internet, Propane
Waterfront Description Seawall,Private
View Lake
Roof Type Composition
Building
Story Two
Sewer Septic Tank
Level or Stories Two
Structure Type Other
Construction Status Resale
Schools
Elementary Schools Greene County Primary
Middle Schools Anita White Carson
High Schools Greene County
Others
Financing Conventional
Special Listing Condition Covenants/Restrictions
Read Less Info
Want to know what your home might be worth? Contact us for a FREE valuation!

Our team is ready to help you sell your home for the highest possible price ASAP

© 2024 Georgia Multiple Listing Service. All Rights Reserved.

Making real estate simple, fun and stress-free!






