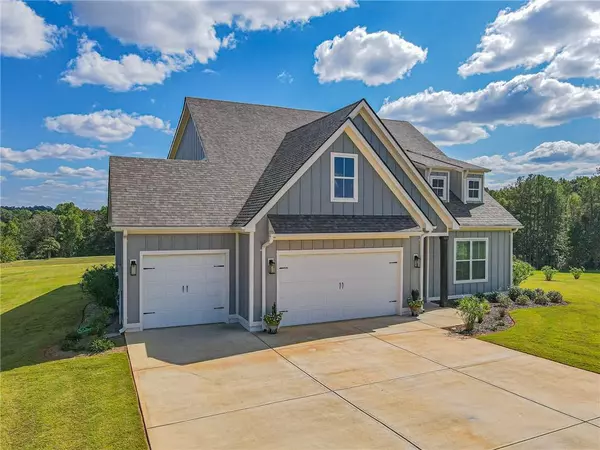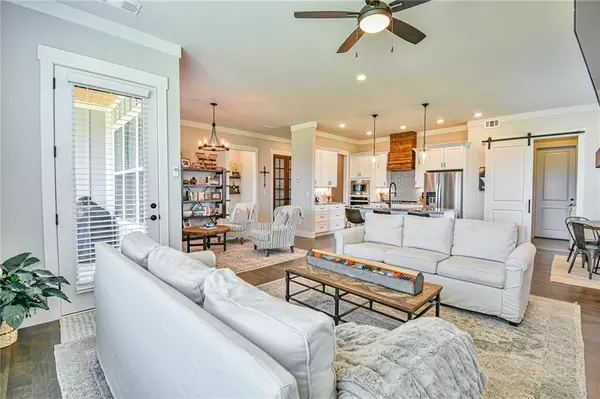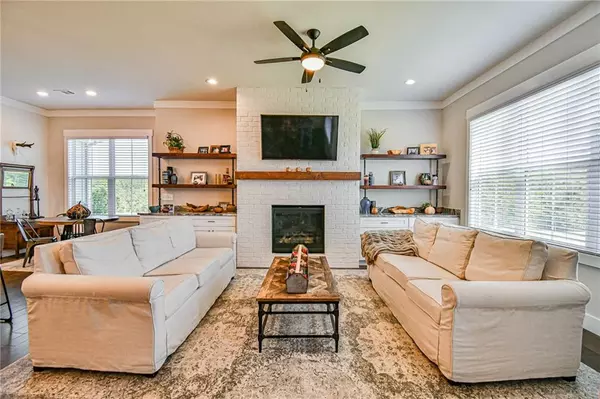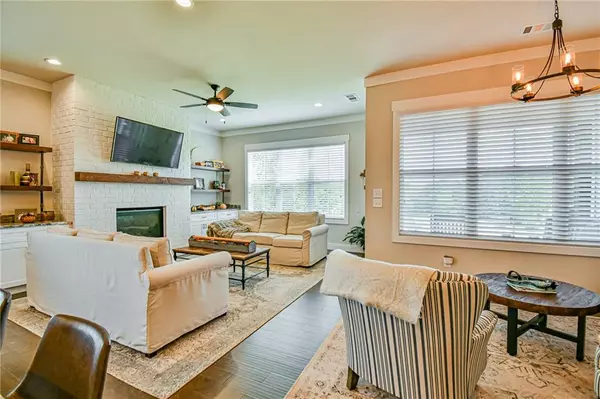$590,000
$599,999
1.7%For more information regarding the value of a property, please contact us for a free consultation.
4 Beds
4 Baths
3,308 SqFt
SOLD DATE : 04/19/2024
Key Details
Sold Price $590,000
Property Type Single Family Home
Sub Type Single Family Residence
Listing Status Sold
Purchase Type For Sale
Square Footage 3,308 sqft
Price per Sqft $178
Subdivision The Reserve At Chimney Oaks
MLS Listing ID 7321483
Sold Date 04/19/24
Style Ranch,Traditional
Bedrooms 4
Full Baths 4
Construction Status Resale
HOA Y/N Yes
Originating Board First Multiple Listing Service
Year Built 2021
Annual Tax Amount $3,999
Tax Year 2022
Lot Size 0.750 Acres
Acres 0.75
Property Description
MOTIVATED SELLER WITH DRAMATIC PRICE IMPROVEMENT!! Welcome to The Reserve at Chimney Oaks, part of the Chimney Oaks Golf Community.
Chimney Oaks Golf Club is a world class, 18-hole Championship golf course in Homer, Ga., 8 miles off of I-85 Exit 149 and the Tanger Outlet Mall at Banks Crossing. Amenities offered include the Oaks 148 Bar & Grill, Junior Olympic Pool & Bar, Tennis & Pickleball courts, fitness facilities, and wedding and event venue. Whether you’re a golfer or not, you’ll love the amenities and this immaculate home! This cul-de-sac lot features wonderful views of the #12 fairway and green, not to mention the amazing sunsets, all of which you can enjoy from either the rear screened patio or second story screened deck. An irrigation system with multiple zones helps keep the fully sodded lot looking beautiful. Added as an extra feature, the third car garage allows for ample parking for the family with multiple drivers. Walking into this home is a true delight, and you immediately notice the 10 foot ceilings and beautiful LVP flooring on the main level. Immediately to the right is the first bedroom, which also makes a great office space, and a full bath upgrade. In the living room you’ll enjoy the flood of natural light, and as cooler weather approaches you can anticipate the comfort of relaxing in front of the fireplace, added along with built-in cabinets and shelves for all your treasures. Kitchen features include a custom hood vent cover, tile backsplash, kitchen island with farmhouse sink, coffee bar, and stainless appliances. You can enjoy those family meals at the kitchen island, the breakfast nook, or even outside within the screened patio to enjoy the great outdoors. The spacious master bedroom provides a peaceful escape, beautiful view and plenty of natural light, and the bath compliments you with a large tile shower, tile flooring, double vanities with cabinet tower, and a large closet. Upstairs you’ll find an additional living room space, full bath and bedroom, and a “second master” suite featuring a private, fully screened deck with exterior stairs to the first level, allowing for a private entry. The views from this deck are second to none, and you’ll love this private retreat! The accompanying bath is another marvel, with double vanities, tile flooring and shower, and spacious closet. Don’t miss this opportunity to become a part of a beautiful, growing community in a location that is still a hidden gem in this area!
Trusted Lender Homeowners Financial Group Casey Simmons
Location
State GA
County Banks
Lake Name None
Rooms
Bedroom Description Master on Main
Other Rooms None
Basement None
Main Level Bedrooms 2
Dining Room None
Interior
Interior Features Double Vanity, High Ceilings 9 ft Lower, High Ceilings 9 ft Upper, Other
Heating Central, Electric
Cooling Central Air, Electric Air Filter
Flooring Carpet, Ceramic Tile, Vinyl, Other
Fireplaces Number 1
Fireplaces Type Factory Built, Gas Log, Living Room
Window Features Insulated Windows
Appliance Dishwasher, Electric Oven, Gas Cooktop, Microwave
Laundry In Hall, Laundry Room, Main Level
Exterior
Exterior Feature Rear Stairs, Private Entrance
Parking Features Attached, Garage, Kitchen Level, Level Driveway
Garage Spaces 3.0
Fence None
Pool None
Community Features Clubhouse, Fitness Center, Homeowners Assoc, Pool, Sidewalks, Tennis Court(s)
Utilities Available Electricity Available, Natural Gas Available, Phone Available, Sewer Available, Underground Utilities, Water Available
Waterfront Description None
View Other
Roof Type Composition,Shingle
Street Surface Asphalt
Accessibility None
Handicap Access None
Porch Covered, Deck, Screened
Private Pool false
Building
Lot Description Back Yard, Front Yard, Landscaped, Level, On Golf Course
Story Two
Foundation None
Sewer Septic Tank
Water Public
Architectural Style Ranch, Traditional
Level or Stories Two
Structure Type Cement Siding,Frame
New Construction No
Construction Status Resale
Schools
Elementary Schools Banks - Other
Middle Schools Banks - Other
High Schools Banks - Other
Others
Senior Community no
Restrictions false
Tax ID B50D022
Special Listing Condition None
Read Less Info
Want to know what your home might be worth? Contact us for a FREE valuation!

Our team is ready to help you sell your home for the highest possible price ASAP

Bought with Keller Williams Realty Community Partners

Making real estate simple, fun and stress-free!






