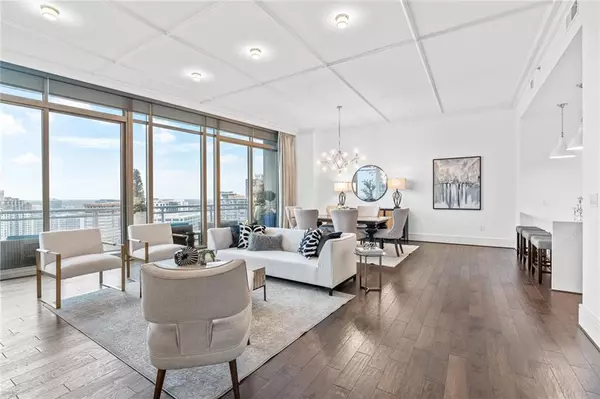$2,400,000
$2,695,000
10.9%For more information regarding the value of a property, please contact us for a free consultation.
3 Beds
3.5 Baths
2,819 SqFt
SOLD DATE : 04/11/2024
Key Details
Sold Price $2,400,000
Property Type Condo
Sub Type Condominium
Listing Status Sold
Purchase Type For Sale
Square Footage 2,819 sqft
Price per Sqft $851
Subdivision 1065 Midtown Loews
MLS Listing ID 7345043
Sold Date 04/11/24
Style Contemporary,High Rise (6 or more stories),Modern
Bedrooms 3
Full Baths 3
Half Baths 1
Construction Status Resale
HOA Fees $2,681
HOA Y/N Yes
Originating Board First Multiple Listing Service
Year Built 2015
Annual Tax Amount $25,631
Tax Year 2023
Lot Size 2,818 Sqft
Acres 0.0647
Property Description
Luxury, convenience, and a lock and leave lifestyle await you in the prestigious 1065 Midtown, above the Loews Atlanta Hotel. Residence 3204 is a rare turn-key home where, in addition to sophisticated interior renovations, all systems and appliances are new and audio/video, automated window treatments and balcony furniture and planters are included, making moving in easy and offering the new homeowner years of worry-free living.
This meticulously crafted 3-bedroom, 3.5-bathroom home includes a separate den for versatility as a lounge or home office. In the garage, three parking spaces and a storage unit are adjacent to each other offering convenience and easy access to the community.
The kitchen boasts all-new Wolf and Sub-Zero appliances, water cut marble backsplash and quartz countertops that elevate the culinary experience. Custom millwork, walnut stained hardwoods and designer lighting add exquisite touches throughout. Integrated Sonos sound in the living spaces, den and primary suite make entertaining or relaxing easy. Lutron electric shades throughout and black out shades in the bedrooms provide effortless control over light both day and night. The sumptuous primary bath features white Carrera marble and luxurious fixtures that include a Victoria and Albert soaking tub.
Panoramic views stretch from east to west offering beautiful mornings and gorgeous sunsets Two balconies adorned in professionally landscaped planters are located at the main living space and the primary suite. Wake up with a cup of coffee and a sunrise or unwind at the end of the day with a glass of wine and a sunset.
Amenities for residents of 1065 Midtown include a heated rooftop pool, clubroom, media lounge, 24/7 Concierge with a full suite of services, Porter service and 24/7 access to Exhale’s fitness center. Additionally, residents enjoy exclusive access to the Loews Atlanta Hotel amenities which include the spa at Exhale, valet services for guests, hotel rooms for guests, the lobby bar and lounge and Saltwood restaurant.
Don't miss this opportunity to elevate your urban lifestyle at 1065 Midtown. Schedule your private tour today.
Location
State GA
County Fulton
Lake Name None
Rooms
Bedroom Description Master on Main,Oversized Master,Split Bedroom Plan
Other Rooms None
Basement None
Main Level Bedrooms 3
Dining Room Open Concept, Seats 12+
Interior
Interior Features Coffered Ceiling(s), Entrance Foyer, High Ceilings 9 ft Main, Low Flow Plumbing Fixtures, Tray Ceiling(s), Walk-In Closet(s)
Heating Central
Cooling Central Air
Flooring Carpet, Hardwood
Fireplaces Type None
Window Features Insulated Windows,Window Treatments
Appliance ENERGY STAR Qualified Appliances, Gas Range
Laundry Laundry Room
Exterior
Exterior Feature Balcony
Parking Features Assigned
Fence None
Pool None
Community Features Business Center, Clubhouse, Concierge, Fitness Center, Gated, Homeowners Assoc, Pool, Other
Utilities Available Underground Utilities
Waterfront Description None
View City
Roof Type Other
Street Surface Concrete
Accessibility Common Area
Handicap Access Common Area
Porch Wrap Around
Total Parking Spaces 3
Private Pool false
Building
Lot Description Zero Lot Line
Story One
Foundation Concrete Perimeter
Sewer Public Sewer
Water Public
Architectural Style Contemporary, High Rise (6 or more stories), Modern
Level or Stories One
Structure Type Concrete
New Construction No
Construction Status Resale
Schools
Elementary Schools Springdale Park
Middle Schools David T Howard
High Schools Midtown
Others
Senior Community no
Restrictions true
Tax ID 17 010600055092
Ownership Condominium
Financing no
Special Listing Condition None
Read Less Info
Want to know what your home might be worth? Contact us for a FREE valuation!

Our team is ready to help you sell your home for the highest possible price ASAP

Bought with Wedgewood Homes Realty

Making real estate simple, fun and stress-free!






