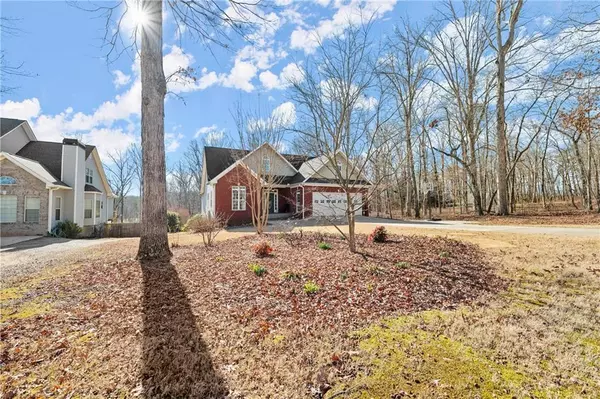$450,000
$450,000
For more information regarding the value of a property, please contact us for a free consultation.
4 Beds
3 Baths
3,616 SqFt
SOLD DATE : 04/15/2024
Key Details
Sold Price $450,000
Property Type Single Family Home
Sub Type Single Family Residence
Listing Status Sold
Purchase Type For Sale
Square Footage 3,616 sqft
Price per Sqft $124
MLS Listing ID 7337118
Sold Date 04/15/24
Style Contemporary
Bedrooms 4
Full Baths 3
Construction Status Resale
HOA Y/N No
Originating Board First Multiple Listing Service
Year Built 2006
Annual Tax Amount $3,100
Tax Year 2023
Lot Size 1.060 Acres
Acres 1.06
Property Sub-Type Single Family Residence
Property Description
This charming 4-bedroom, 3-bathroom residence offers a perfect blend of comfort and style & approximately 3,600+/- of heated sq f. As you step inside, you are greeted by a spacious living room adorned with a cozy gas fireplace, creating a warm and inviting atmosphere for family gatherings or quiet evenings. The well-appointed kitchen boasts modern appliances and ample counter space. The main level features a spacious master bedroom and two additional bedrooms, while the basement adds another bedroom and bath. A unique feature of this property is that a portion of the basement remains unfinished, leaving room for an attached workshop or could be finished for additional living space, offering potential for a playroom, gym, or extra storage. The home also features a dedicated office or media room provides flexibility for remote work. Outside, a manicured lawn and landscaped yard create a serene outdoor escape. Enjoy sunny afternoons on the screened-in, covered patio or host barbecues with friends and family. The neighborhood of Murrayville is known for its friendly community, excellent schools, and convenient access to local amenities. This property is not just a house; it's a place where memories are made, laughter echoes through the halls, and the warmth of home envelops you.
Location
State GA
County Hall
Lake Name None
Rooms
Bedroom Description Master on Main
Other Rooms None
Basement Daylight, Exterior Entry, Finished, Finished Bath, Full
Main Level Bedrooms 3
Dining Room Butlers Pantry, Open Concept
Interior
Interior Features Bookcases, Cathedral Ceiling(s), Double Vanity, Entrance Foyer, High Ceilings 9 ft Main, High Ceilings 10 ft Main, His and Hers Closets, Tray Ceiling(s), Vaulted Ceiling(s), Walk-In Closet(s)
Heating Central, Electric, Heat Pump
Cooling Ceiling Fan(s), Central Air, Heat Pump, Zoned
Flooring Carpet, Ceramic Tile, Hardwood, Laminate
Fireplaces Number 1
Fireplaces Type Gas Log, Living Room
Window Features None
Appliance Dishwasher, Disposal, Double Oven, Electric Oven, Electric Range, Electric Water Heater, ENERGY STAR Qualified Appliances, Microwave, Self Cleaning Oven
Laundry Laundry Room, Main Level
Exterior
Exterior Feature Balcony, Private Rear Entry, Private Yard
Parking Features Garage, Garage Door Opener, Garage Faces Front, Kitchen Level, Level Driveway
Garage Spaces 2.0
Fence None
Pool None
Community Features None
Utilities Available Cable Available, Electricity Available, Phone Available, Underground Utilities, Water Available
Waterfront Description None
View Trees/Woods, Other
Roof Type Shingle
Street Surface Paved
Accessibility None
Handicap Access None
Porch Covered, Front Porch, Rear Porch, Screened
Private Pool false
Building
Lot Description Back Yard, Front Yard, Landscaped
Story Two
Foundation Concrete Perimeter
Sewer Septic Tank
Water Public
Architectural Style Contemporary
Level or Stories Two
Structure Type Brick Front,Vinyl Siding
New Construction No
Construction Status Resale
Schools
Elementary Schools Lanier
Middle Schools Chestatee
High Schools Chestatee
Others
Senior Community no
Restrictions false
Tax ID 10054 000031
Special Listing Condition None
Read Less Info
Want to know what your home might be worth? Contact us for a FREE valuation!

Our team is ready to help you sell your home for the highest possible price ASAP

Bought with RE/MAX Tru
Making real estate simple, fun and stress-free!






