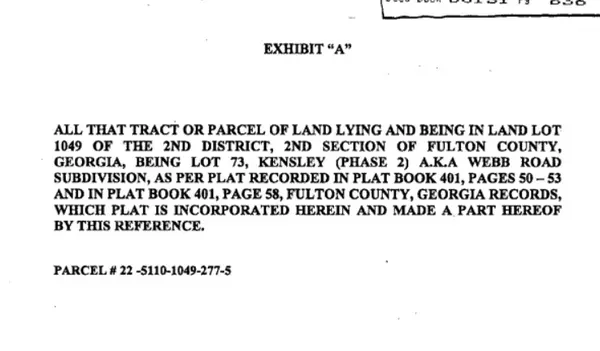Bought with Heather Gray • BHHS Georgia Properties
$811,000
$800,000
1.4%For more information regarding the value of a property, please contact us for a free consultation.
4 Beds
4 Baths
2,675 SqFt
SOLD DATE : 04/12/2024
Key Details
Sold Price $811,000
Property Type Single Family Home
Sub Type Single Family Residence
Listing Status Sold
Purchase Type For Sale
Square Footage 2,675 sqft
Price per Sqft $303
Subdivision Kensley
MLS Listing ID 10261381
Sold Date 04/12/24
Style Traditional
Bedrooms 4
Full Baths 4
Construction Status Resale
HOA Fees $2,820
HOA Y/N Yes
Year Built 2018
Annual Tax Amount $6,824
Tax Year 2023
Lot Size 3,267 Sqft
Property Description
Welcome to your dream home in Milton! This meticulously maintained Southern charmer with 4-bedrooms & 4 bathrooms is like new. It is situated at the end of a row and faces a natural area. The home is filled with natural light from the 3 front porches, transom-topped windows and 2 back porches. The heart of the home is the gourmet kitchen featuring a large island, granite countertops, tile backsplash, cabinets that extend to the ceiling, a 5-burner gas cooktop with vent hood & a separate oven and microwave. This incredible space also features a casual dining area with an attached screened porch, perfect for grilling with gas line present. The kitchen is open to a family area with a fireplace. Just behind the kitchen is additional entertaining space open to the covered front porch, a full bath and an office. Head upstairs to the owner's suite with it's own private screened porch. The bathroom features dual vanities with mirrors, a separate soaking tub, and a stand alone shower. Two additional generously-sized bedrooms each have direct access to the covered porch that overlooks the natural area and a full bath. The terrace level offers another bedroom with it's own bath. Additionally, there is another area flexible to use as office/rec space. There is plenty of storage as well as a 3 car garage! All bedrooms have brand new carpet. Back deck just stained.
Location
State GA
County Fulton
Rooms
Basement None
Interior
Interior Features Double Vanity, High Ceilings, Pulldown Attic Stairs, Separate Shower, Soaking Tub, Tray Ceiling(s), Walk-In Closet(s)
Heating Natural Gas
Cooling Central Air
Flooring Carpet, Hardwood, Tile
Fireplaces Number 1
Fireplaces Type Family Room, Gas Log
Exterior
Exterior Feature Other
Garage Garage, Side/Rear Entrance
Community Features Clubhouse, Park, Pool, Sidewalks, Street Lights, Walk To Schools, Walk To Shopping
Utilities Available Cable Available, Electricity Available, High Speed Internet, Natural Gas Available, Sewer Available, Underground Utilities, Water Available
Roof Type Composition
Building
Story Three Or More
Foundation Slab
Sewer Public Sewer
Level or Stories Three Or More
Structure Type Other
Construction Status Resale
Schools
Elementary Schools Cogburn Woods
Middle Schools Hopewell
High Schools Cambridge
Others
Financing Conventional
Read Less Info
Want to know what your home might be worth? Contact us for a FREE valuation!

Our team is ready to help you sell your home for the highest possible price ASAP

© 2024 Georgia Multiple Listing Service. All Rights Reserved.

Making real estate simple, fun and stress-free!






