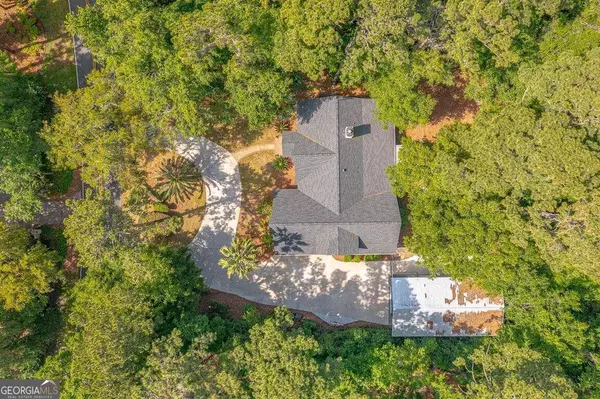$764,000
$774,900
1.4%For more information regarding the value of a property, please contact us for a free consultation.
5 Beds
3.5 Baths
3,731 SqFt
SOLD DATE : 04/11/2024
Key Details
Sold Price $764,000
Property Type Single Family Home
Sub Type Single Family Residence
Listing Status Sold
Purchase Type For Sale
Square Footage 3,731 sqft
Price per Sqft $204
Subdivision Hampton Point
MLS Listing ID 10244001
Sold Date 04/11/24
Style Ranch
Bedrooms 5
Full Baths 3
Half Baths 1
HOA Fees $100
HOA Y/N Yes
Originating Board Georgia MLS 2
Year Built 2000
Annual Tax Amount $5,774
Tax Year 2023
Lot Size 0.960 Acres
Acres 0.96
Lot Dimensions 41817.6
Property Sub-Type Single Family Residence
Property Description
This charming and secluded custom ranch home is situated on a large lot in Hampton Point featuring beautiful canopies of oaks and privacy galore. The exterior lanscape offers plenty of room for additions. Upon enterting the home, you will find a formal dining and fabulous great room with vaulted beamed ceilings, wood burning fireplace, chef equipped kitchen with island, breakfast area, sunroom looking out to the private backyard with screen porch and a flex space perfect for an office. First floor also includes a spacious master bedroom with his/her closets with built-in drawers, master bath with double vanities, separate shower, Jacuzzi tub. Two additional bedrooms/office with jack/jill bath and powder room complete the first floor. Two bedrooms, a full bath and a loft area are located upstairs. A few special features include beautiful heart of pine floors, antique French doors into sunroom, antique chandeliers and double conventional/convection ovens. Custom outbuilding 48' X 24' X 16 tall. Great for RV, Boats, extra autos' or workshop only 2 years old! The residence offers upgraded features inluding roof, hvac, and plenty more! This home presents a fine opportunity in the serene subdivision of Hampton Point.
Location
State GA
County Glynn
Rooms
Other Rooms Outbuilding, Workshop
Basement None
Dining Room Separate Room
Interior
Interior Features Vaulted Ceiling(s), Master On Main Level
Heating Electric
Cooling Electric, Ceiling Fan(s)
Flooring Hardwood, Tile, Carpet
Fireplaces Number 1
Fireplaces Type Gas Log
Fireplace Yes
Appliance Electric Water Heater, Dishwasher, Disposal, Microwave, Oven/Range (Combo), Refrigerator, Stainless Steel Appliance(s)
Laundry Mud Room
Exterior
Parking Features Garage Door Opener, RV/Boat Parking, Side/Rear Entrance
Garage Spaces 10.0
Fence Other
Community Features None
Utilities Available Cable Available, Electricity Available, Phone Available, Propane
View Y/N No
Roof Type Wood
Total Parking Spaces 10
Garage Yes
Private Pool No
Building
Lot Description Private
Faces Travel North on Frederica. Take first right on round-a-bout at stables onto Lawrence Road. Take right at point at Hampton Point Drive. 139 Hampton Point will be on your left.
Sewer Public Sewer
Water Public
Structure Type Tabby
New Construction No
Schools
Elementary Schools Oglethorpe Point
Middle Schools Glynn
High Schools Glynn Academy
Others
HOA Fee Include Management Fee
Tax ID 0400200
Acceptable Financing 1031 Exchange, Conventional, VA Loan
Listing Terms 1031 Exchange, Conventional, VA Loan
Special Listing Condition Resale
Read Less Info
Want to know what your home might be worth? Contact us for a FREE valuation!

Our team is ready to help you sell your home for the highest possible price ASAP

© 2025 Georgia Multiple Listing Service. All Rights Reserved.
Making real estate simple, fun and stress-free!






