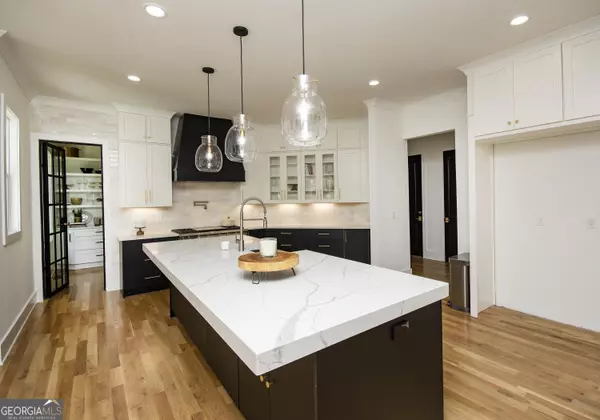Bought with Tyrand Lawrence • eXp Realty
$740,000
$740,000
For more information regarding the value of a property, please contact us for a free consultation.
5 Beds
6 Baths
4,600 SqFt
SOLD DATE : 04/11/2024
Key Details
Sold Price $740,000
Property Type Single Family Home
Sub Type Single Family Residence
Listing Status Sold
Purchase Type For Sale
Square Footage 4,600 sqft
Price per Sqft $160
Subdivision Dogwood Manor Estates
MLS Listing ID 20101540
Sold Date 04/11/24
Style Brick 4 Side,European,Traditional
Bedrooms 5
Full Baths 6
Construction Status To Be Built
HOA Fees $500
HOA Y/N Yes
Year Built 2022
Annual Tax Amount $351
Tax Year 2022
Lot Size 0.400 Acres
Property Description
The Very Last Frida Plan!!!! The Most sought after plan! just came on the market! This 2 story 5 bedroom, 5 bath floor plan features Grand 2 Story Foyer opening into a 2 story Grand Room with fireplace. Gourmet kitchen with breakfast area. Laundry on main. First floor guest bedroom/Study with full bath. Master on Main with double sided fireplace into Master bath with separate tub and shower, water closet and spacious walk-in closet. Second floor features three bedrooms, two full baths and a large recreation room. Picture shown is of a previously built Frida with upgrades not as standard features. Home is to be built early Fall completion 2023
Location
State GA
County Dekalb
Rooms
Basement None
Main Level Bedrooms 2
Interior
Interior Features Tray Ceiling(s), Vaulted Ceiling(s), High Ceilings, Double Vanity, Two Story Foyer, Soaking Tub, Separate Shower, Tile Bath, Walk-In Closet(s), Master On Main Level
Heating Natural Gas, Electric, Central, Forced Air
Cooling Electric, Ceiling Fan(s), Central Air, Zoned, Dual
Flooring Hardwood, Tile, Carpet
Fireplaces Number 1
Fireplaces Type Living Room, Master Bedroom, Factory Built
Exterior
Garage Attached, Garage Door Opener, Garage, Side/Rear Entrance
Garage Spaces 3.0
Community Features Lake, Sidewalks, Street Lights
Utilities Available Underground Utilities, Cable Available, Sewer Connected
Roof Type Wood
Building
Story Two
Sewer Public Sewer
Level or Stories Two
Construction Status To Be Built
Schools
Elementary Schools Chapel Hill
Middle Schools Salem
High Schools Martin Luther King Jr
Others
Acceptable Financing Cash, Conventional, VA Loan
Listing Terms Cash, Conventional, VA Loan
Financing FHA
Read Less Info
Want to know what your home might be worth? Contact us for a FREE valuation!

Our team is ready to help you sell your home for the highest possible price ASAP

© 2024 Georgia Multiple Listing Service. All Rights Reserved.

Making real estate simple, fun and stress-free!






