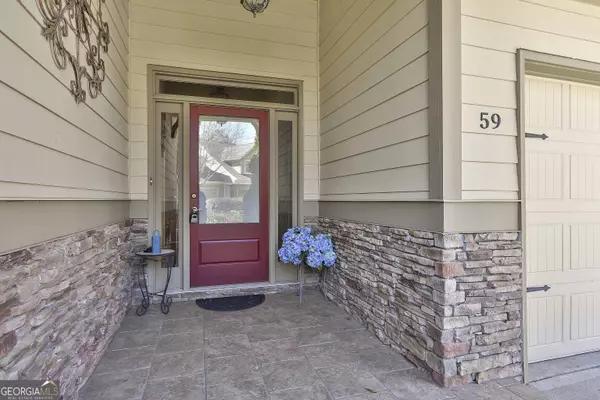$460,000
$460,000
For more information regarding the value of a property, please contact us for a free consultation.
3 Beds
3 Baths
2,213 SqFt
SOLD DATE : 04/11/2024
Key Details
Sold Price $460,000
Property Type Single Family Home
Sub Type Single Family Residence
Listing Status Sold
Purchase Type For Sale
Square Footage 2,213 sqft
Price per Sqft $207
Subdivision The Links At Summergrove
MLS Listing ID 10253952
Sold Date 04/11/24
Style Craftsman
Bedrooms 3
Full Baths 3
HOA Fees $1,995
HOA Y/N Yes
Originating Board Georgia MLS 2
Year Built 2007
Annual Tax Amount $3,398
Tax Year 2022
Lot Size 6,969 Sqft
Acres 0.16
Lot Dimensions 6969.6
Property Description
Beautiful, move in ready craftsman-style home in Summergrove! An open and airy floor plan with 3 bedrooms, 3 full bathrooms and a great view of the golf course! The living room has tall ceilings and a gas fireplace. Off the living room is the primary suite and the second bedroom. The primary suite has hardwood floors, plantation shutters, tray ceiling, soaking tub, separate shower and walk in closet. The eat-in kitchen has stainless steel appliances and a breakfast bar. Off the kitchen is a separate laundry room with washer and dryer, wash sink and wire shelving. Head upstairs to find the third bedroom, closet, full bath and spacious attic. Access the backyard via the sunroom or the screened-in porch. The backyard has a koi pond and amazing golf course views. Amenities include 3 pools, multiple parks and playgrounds, pickleball and tennis courts, golf and the country club. HOA also handles the landscaping! Minutes to shopping, restaurants, and I-85.
Location
State GA
County Coweta
Rooms
Basement None
Interior
Interior Features Double Vanity, High Ceilings, Master On Main Level, Separate Shower, Soaking Tub, Tray Ceiling(s), Walk-In Closet(s)
Heating Central, Natural Gas
Cooling Ceiling Fan(s), Central Air, Electric
Flooring Carpet, Hardwood, Tile, Vinyl
Fireplaces Number 1
Fireplaces Type Gas Starter, Living Room
Fireplace Yes
Appliance Dishwasher, Disposal, Dryer, Ice Maker, Microwave, Oven/Range (Combo), Refrigerator, Stainless Steel Appliance(s), Washer
Laundry Other
Exterior
Exterior Feature Water Feature
Parking Features Garage
Garage Spaces 2.0
Community Features Clubhouse, Park, Playground, Pool, Sidewalks, Street Lights, Tennis Court(s)
Utilities Available Sewer Connected, Water Available
View Y/N No
Roof Type Composition
Total Parking Spaces 2
Garage Yes
Private Pool No
Building
Lot Description Level
Faces From Hwy 34 - Turn onto Sullivan Road, continue onto Summer Grove Pkwy. Turn LEFT onto Lake Forest Drive, LEFT onto Lake Shore Drive, RIGHT onto Redlevel Walk, property will be on the RIGHT.
Foundation Slab
Sewer Public Sewer
Water Public
Structure Type Brick,Concrete,Vinyl Siding
New Construction No
Schools
Elementary Schools Welch
Middle Schools Lee
High Schools East Coweta
Others
HOA Fee Include Maintenance Grounds,Management Fee,Swimming,Tennis
Tax ID SG6 090
Security Features Smoke Detector(s)
Acceptable Financing Cash, Conventional, FHA, VA Loan
Listing Terms Cash, Conventional, FHA, VA Loan
Special Listing Condition Resale
Read Less Info
Want to know what your home might be worth? Contact us for a FREE valuation!

Our team is ready to help you sell your home for the highest possible price ASAP

© 2025 Georgia Multiple Listing Service. All Rights Reserved.
Making real estate simple, fun and stress-free!






