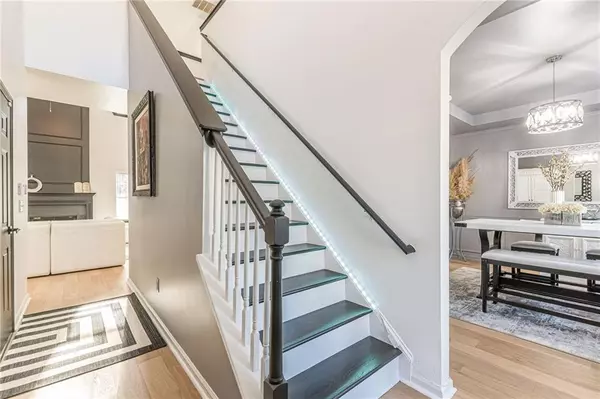$477,000
$499,000
4.4%For more information regarding the value of a property, please contact us for a free consultation.
4 Beds
2.5 Baths
2,614 SqFt
SOLD DATE : 04/08/2024
Key Details
Sold Price $477,000
Property Type Single Family Home
Sub Type Single Family Residence
Listing Status Sold
Purchase Type For Sale
Square Footage 2,614 sqft
Price per Sqft $182
Subdivision Bentwater
MLS Listing ID 7331814
Sold Date 04/08/24
Style Traditional
Bedrooms 4
Full Baths 2
Half Baths 1
Construction Status Resale
HOA Fees $800
HOA Y/N Yes
Originating Board First Multiple Listing Service
Year Built 2005
Annual Tax Amount $3,726
Tax Year 2023
Lot Size 0.260 Acres
Acres 0.26
Property Description
Every detail in this home reflects the care and attention of its homeowners. High ceilings that create an open, light-filled foyer, offering a preview of the inviting great room fireplace. The seperate dining room leads you to discover an open kitchen adorned with ample space and a charming coffee bar, creating a perfect setting for culinary delights and warm gatherings. An office on the main floor adds a touch of privacy, ideal for those important calls or as a versatile space that could easily double as a guest room. Venture upstairs to the second floor, with a new Hvac system consisting of a blue air purifier light system, there you will discover three spacious secondary bedrooms, each designed for comfort and style. unwind in the well-appointed primary bedroom, complete with a generously size walk-in closet that ensures storage is never a concern. This home seamlessly combines elegance and practicality, creating a haven where every detail has been thoughtfully curated. Make sure to take a look at all that the Bentwater Community has to offer! Something for everyone with swimming pool, tennis courts, basketball courts, playground, walking trails and so much more. The Bentwater Golf Club offers social and golf memberships for an additional fee.
Location
State GA
County Paulding
Lake Name None
Rooms
Bedroom Description Oversized Master,Roommate Floor Plan
Other Rooms None
Basement None
Dining Room Separate Dining Room
Interior
Interior Features Crown Molding, Double Vanity, Entrance Foyer 2 Story, High Ceilings 10 ft Main, High Ceilings 10 ft Upper, High Speed Internet, Tray Ceiling(s), Walk-In Closet(s)
Heating Central, Forced Air, Natural Gas, Zoned
Cooling Ceiling Fan(s), Central Air, Zoned
Flooring Ceramic Tile, Hardwood
Fireplaces Number 1
Fireplaces Type Great Room
Window Features None
Appliance Dishwasher, Disposal, Gas Range, Gas Water Heater, Microwave, Refrigerator, Self Cleaning Oven
Exterior
Exterior Feature Garden, Lighting, Private Yard
Parking Features Garage, Garage Faces Side
Garage Spaces 2.0
Fence Back Yard
Pool None
Community Features Clubhouse, Homeowners Assoc, Near Shopping, Playground, Pool, Sidewalks, Street Lights, Tennis Court(s)
Utilities Available Cable Available, Electricity Available, Natural Gas Available, Phone Available, Sewer Available, Underground Utilities, Water Available
Waterfront Description None
View Other
Roof Type Shingle
Street Surface Paved
Accessibility None
Handicap Access None
Porch Patio
Private Pool false
Building
Lot Description Back Yard, Front Yard, Level
Story Two
Foundation Slab
Sewer Public Sewer
Water Public
Architectural Style Traditional
Level or Stories Two
Structure Type Brick Front
New Construction No
Construction Status Resale
Schools
Elementary Schools Burnt Hickory
Middle Schools Sammy Mcclure Sr.
High Schools North Paulding
Others
HOA Fee Include Maintenance Grounds,Swim,Tennis
Senior Community no
Restrictions false
Tax ID 060278
Special Listing Condition None
Read Less Info
Want to know what your home might be worth? Contact us for a FREE valuation!

Our team is ready to help you sell your home for the highest possible price ASAP

Bought with Keller Williams Realty Peachtree Rd.

Making real estate simple, fun and stress-free!






