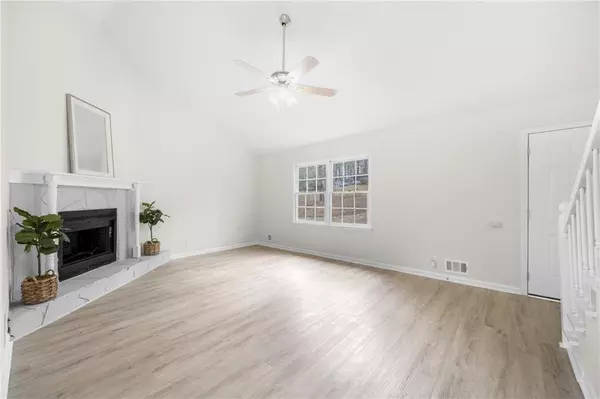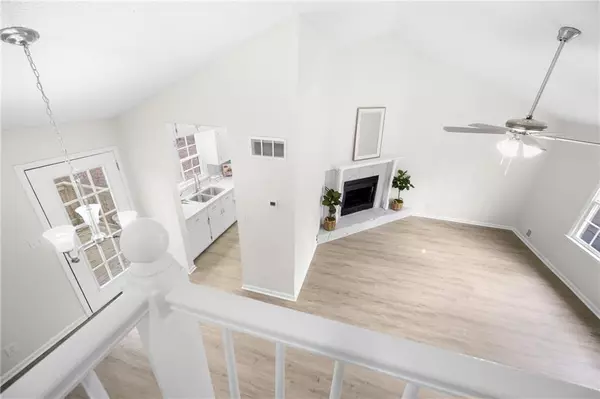$267,000
$265,000
0.8%For more information regarding the value of a property, please contact us for a free consultation.
3 Beds
2 Baths
1,508 SqFt
SOLD DATE : 04/05/2024
Key Details
Sold Price $267,000
Property Type Single Family Home
Sub Type Single Family Residence
Listing Status Sold
Purchase Type For Sale
Square Footage 1,508 sqft
Price per Sqft $177
Subdivision Windhaven Plantation
MLS Listing ID 7336432
Sold Date 04/05/24
Style Traditional
Bedrooms 3
Full Baths 2
Construction Status Resale
HOA Y/N No
Originating Board First Multiple Listing Service
Year Built 1985
Annual Tax Amount $2,998
Tax Year 2023
Lot Size 0.570 Acres
Acres 0.57
Property Description
Welcome home to this fantastic 3 bedroom, 2 bath gem nestled in the heart of Henry County. As you step inside, you'll be greeted by a spacious fireside family room, perfect for cozy evenings with loved ones, seamlessly flowing into the inviting dining area. The chef-inspired kitchen boasts sleek white cabinetry and gleaming stainless steel appliances, making meal preparation a delight. The thoughtfully designed split bedroom plan offers privacy and comfort, with generously sized bedrooms ensuring everyone has their own retreat. Relax and unwind in the serene owner's suite, complete with a private bath for your ultimate convenience. Downstairs, the basement provides additional living space. Step outside onto the back deck and take in the peaceful surroundings of the level, wooded backyard – an ideal spot for outdoor gatherings and enjoying nature's beauty. Don't let this opportunity pass you by; this home is truly a must-see, offering the perfect blend of comfort, style, and functionality for modern living.
Location
State GA
County Henry
Lake Name None
Rooms
Bedroom Description Split Bedroom Plan
Other Rooms None
Basement Interior Entry, Partial
Main Level Bedrooms 3
Dining Room Open Concept
Interior
Interior Features Disappearing Attic Stairs
Heating Forced Air
Cooling Ceiling Fan(s), Central Air
Flooring Carpet, Other
Fireplaces Number 1
Fireplaces Type Family Room
Window Features None
Appliance Dishwasher, Electric Oven, Electric Range, Microwave
Laundry In Basement, In Hall
Exterior
Exterior Feature None
Parking Features Driveway, Garage, Parking Pad
Garage Spaces 1.0
Fence None
Pool None
Community Features None
Utilities Available Other
Waterfront Description None
View Other
Roof Type Ridge Vents
Street Surface Paved
Accessibility None
Handicap Access None
Porch Deck, Front Porch
Private Pool false
Building
Lot Description Level, Wooded
Story One and One Half
Foundation None
Sewer Public Sewer
Water Public
Architectural Style Traditional
Level or Stories One and One Half
Structure Type Frame
New Construction No
Construction Status Resale
Schools
Elementary Schools Pate'S Creek
Middle Schools Dutchtown
High Schools Dutchtown
Others
Senior Community no
Restrictions false
Tax ID 032C02039000
Special Listing Condition None
Read Less Info
Want to know what your home might be worth? Contact us for a FREE valuation!

Our team is ready to help you sell your home for the highest possible price ASAP

Bought with HomeSmart
Making real estate simple, fun and stress-free!






