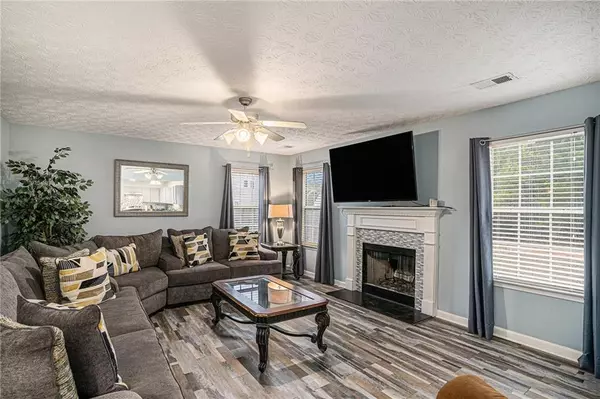$335,000
$361,000
7.2%For more information regarding the value of a property, please contact us for a free consultation.
5 Beds
3 Baths
2,721 SqFt
SOLD DATE : 04/08/2024
Key Details
Sold Price $335,000
Property Type Single Family Home
Sub Type Single Family Residence
Listing Status Sold
Purchase Type For Sale
Square Footage 2,721 sqft
Price per Sqft $123
Subdivision Cobblestone Ridge
MLS Listing ID 7328815
Sold Date 04/08/24
Style Traditional
Bedrooms 5
Full Baths 3
Construction Status Resale
HOA Fees $500
HOA Y/N Yes
Originating Board First Multiple Listing Service
Year Built 2007
Annual Tax Amount $2,652
Tax Year 2023
Lot Size 0.311 Acres
Acres 0.3112
Property Description
Welcome to Hampton, Ga! Home of the Atlanta Motor Speedway! This stunning 5-bedroom residence offers a perfect blend of comfort and convenience. Imagine living just minutes away from I-75, ensuring quick access to downtown Atlanta while enjoying the quietness away from the city life. Indulge in a community with great nearby schools and with great shopping centers, entertainment, and restaurants only minutes away!
Step into this beautiful home that leads into a main level featuring a large bedroom, full bath and with a walk-in shower – ideal for guests. The kitchen is a chef's delight with new tile backsplash, painted cabinets, stainless appliances, and all-new luxury vinyl plank floors throughout the main level. Upstairs, you'll find four spacious bedrooms with vaulted ceilings, a convenient laundry room, and an expansive master suite. The master suite is a haven of relaxation, boasting a sitting room, fireplace, and a generously sized walk-in closet.
That's not all! This home comes with modern comforts, including a new hot water heater, many updates, and updated AC unit for year-round comfort. The roof was replaced in 2020, ensuring peace of mind for years to come. This property is a true gem! Don't miss the opportunity to make this your home sweet home!
Location
State GA
County Henry
Lake Name None
Rooms
Bedroom Description Oversized Master
Other Rooms None
Basement None
Main Level Bedrooms 1
Dining Room Open Concept, Separate Dining Room
Interior
Interior Features Entrance Foyer, High Ceilings 9 ft Upper, High Speed Internet, Walk-In Closet(s)
Heating Forced Air
Cooling Ceiling Fan(s), Central Air
Flooring Carpet, Vinyl, Other
Fireplaces Number 2
Fireplaces Type Living Room, Master Bedroom
Window Features Insulated Windows
Appliance Dishwasher, Dryer, Electric Cooktop, Electric Oven, Microwave, Refrigerator, Washer
Exterior
Exterior Feature Private Yard
Parking Features Driveway, Garage, Garage Door Opener
Garage Spaces 2.0
Fence Back Yard, Front Yard
Pool None
Community Features None
Utilities Available Cable Available, Electricity Available, Phone Available, Sewer Available, Underground Utilities, Water Available
Waterfront Description None
View Other
Roof Type Shingle
Street Surface Asphalt
Accessibility Accessible Entrance, Accessible Full Bath, Stair Lift
Handicap Access Accessible Entrance, Accessible Full Bath, Stair Lift
Porch None
Total Parking Spaces 2
Private Pool false
Building
Lot Description Back Yard, Front Yard, Level, Private
Story Two
Foundation Slab
Sewer Public Sewer
Water Public
Architectural Style Traditional
Level or Stories Two
Structure Type Brick Front,Vinyl Siding
New Construction No
Construction Status Resale
Schools
Elementary Schools Rocky Creek
Middle Schools Hampton
High Schools Hampton
Others
HOA Fee Include Maintenance Grounds
Senior Community no
Restrictions false
Tax ID 022D01094000
Special Listing Condition None
Read Less Info
Want to know what your home might be worth? Contact us for a FREE valuation!

Our team is ready to help you sell your home for the highest possible price ASAP

Bought with Atlas Real Estate, Inc

Making real estate simple, fun and stress-free!






