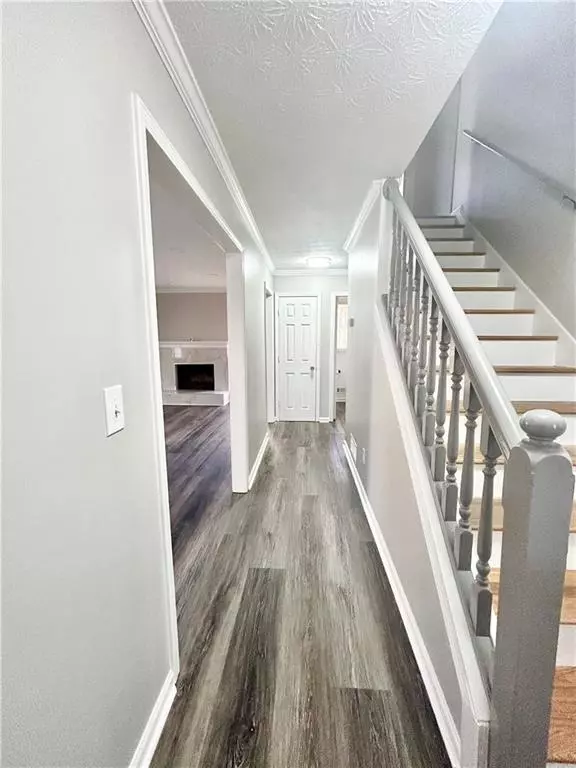$375,000
$365,000
2.7%For more information regarding the value of a property, please contact us for a free consultation.
4 Beds
2.5 Baths
2,605 SqFt
SOLD DATE : 04/03/2024
Key Details
Sold Price $375,000
Property Type Single Family Home
Sub Type Single Family Residence
Listing Status Sold
Purchase Type For Sale
Square Footage 2,605 sqft
Price per Sqft $143
Subdivision Cedar Valley
MLS Listing ID 7345061
Sold Date 04/03/24
Style Traditional
Bedrooms 4
Full Baths 2
Half Baths 1
Construction Status Resale
HOA Y/N No
Originating Board First Multiple Listing Service
Year Built 1987
Annual Tax Amount $5,235
Tax Year 2023
Lot Size 0.600 Acres
Acres 0.6
Property Description
This sounds like a fantastic home with numerous attractive features. The recent renovations, including new paint, flooring, light fixtures, and stainless steel appliances, enhance its appeal and functionality. The layout seems well-designed, offering ample space with three bedrooms and two full baths upstairs, as well as an additional bedroom and living area in the fully finished basement. The access to the backyard and the new deck provide opportunities for outdoor enjoyment and entertaining.
The location appears to be very convenient, especially for families with school-aged children, being situated in the sought-after Mountain View High School district. The proximity to shopping centers, as well as attractions like The New Exchange at Gwinnett Center and the Mall of Georgia, adds to the convenience and potential desirability of the property. Additionally, the strategic placement between I-85 and Hwy 316 offers easy access to major transportation routes.
Overall, this home seems like an excellent option for anyone looking for a comfortable, updated living space in a desirable location. The forthcoming pictures will likely provide even more insight into its appeal and potential.
THIS HOME WILL BE AVAILABLE TO VIEW AS OF TODAY MONDAY MARCH 11, 2024. Schedule your appointment thru Showing time.
Location
State GA
County Gwinnett
Lake Name None
Rooms
Bedroom Description None
Other Rooms None
Basement Daylight, Exterior Entry, Finished, Full, Interior Entry
Dining Room Separate Dining Room
Interior
Interior Features Disappearing Attic Stairs, Entrance Foyer
Heating Natural Gas
Cooling Central Air
Flooring Ceramic Tile, Laminate
Fireplaces Number 1
Fireplaces Type Gas Log, Living Room
Appliance Dishwasher, Disposal, Electric Range, Gas Water Heater
Laundry Laundry Room
Exterior
Exterior Feature Private Yard
Garage Attached, Driveway, Garage
Garage Spaces 2.0
Fence Back Yard, Chain Link
Pool None
Community Features None
Utilities Available Cable Available, Electricity Available, Natural Gas Available, Water Available
Waterfront Description None
View Other
Roof Type Composition
Street Surface Concrete
Accessibility Common Area, Accessible Doors, Accessible Electrical and Environmental Controls, Accessible Hallway(s), Accessible Kitchen, Accessible Kitchen Appliances
Handicap Access Common Area, Accessible Doors, Accessible Electrical and Environmental Controls, Accessible Hallway(s), Accessible Kitchen, Accessible Kitchen Appliances
Porch None
Private Pool false
Building
Lot Description Back Yard, Cleared
Story Three Or More
Foundation Concrete Perimeter
Sewer Septic Tank
Water Public
Architectural Style Traditional
Level or Stories Three Or More
Structure Type Cement Siding
New Construction No
Construction Status Resale
Schools
Elementary Schools Woodward Mill
Middle Schools Twin Rivers
High Schools Mountain View
Others
Senior Community no
Restrictions false
Tax ID R7131 052
Special Listing Condition None
Read Less Info
Want to know what your home might be worth? Contact us for a FREE valuation!

Our team is ready to help you sell your home for the highest possible price ASAP

Bought with HomeSmart

Making real estate simple, fun and stress-free!






