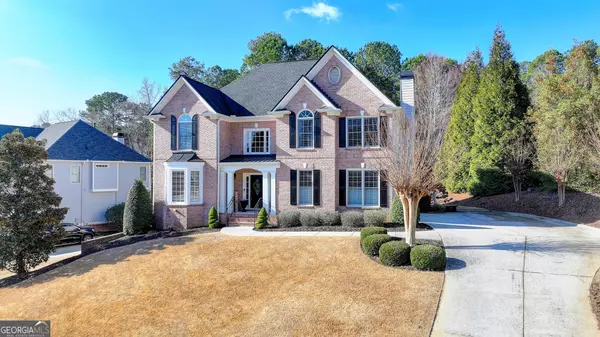Bought with Non-Mls Salesperson • Non-Mls Company
$600,000
$595,000
0.8%For more information regarding the value of a property, please contact us for a free consultation.
5 Beds
3.5 Baths
4,053 SqFt
SOLD DATE : 03/29/2024
Key Details
Sold Price $600,000
Property Type Single Family Home
Sub Type Single Family Residence
Listing Status Sold
Purchase Type For Sale
Square Footage 4,053 sqft
Price per Sqft $148
Subdivision Hamilton Mill
MLS Listing ID 10251633
Sold Date 03/29/24
Style Brick Front,Traditional
Bedrooms 5
Full Baths 3
Half Baths 1
Construction Status Resale
HOA Y/N No
Year Built 2002
Annual Tax Amount $5,480
Tax Year 2023
Lot Size 0.300 Acres
Property Description
Beautifully maintained home nestled in Windridge at Hamilton Mill Golf and Country Club Community. This home has been meticulously kept. The entire first floor has hardwood floors throughout with a two-story foyer and a welcoming living room and dining room. The great kitchen has spacious countertops and lots of cabinet space, a center island with a view of the family room with lots of windows and natural light. The family room has a cozy fireplace, built-ins, hardwood floors, and a wall of windows overlooking the landscape of the backyard and the large deck. The primary suite is oversized with a large walking closet, his and her vanities and a whirlpool tub. All hardwood on the main floor, second floor, and master bedroom. The finished basement adds versatility to the living space. Surrounded by amazing amenities, this home offers a perfect blend of comfort and style.
Location
State GA
County Gwinnett
Rooms
Basement Bath Finished, Concrete, Daylight, Exterior Entry, Finished, Full
Interior
Interior Features Bookcases, Tray Ceiling(s), Vaulted Ceiling(s), High Ceilings, Double Vanity, Two Story Foyer, Separate Shower, Tile Bath, Walk-In Closet(s), Whirlpool Bath
Heating Natural Gas, Central, Heat Pump
Cooling Ceiling Fan(s), Central Air, Heat Pump, Zoned
Flooring Hardwood, Tile, Carpet
Fireplaces Number 1
Fireplaces Type Factory Built, Gas Log
Exterior
Exterior Feature Other, Sprinkler System
Parking Features Garage Door Opener, Garage, Side/Rear Entrance
Community Features Clubhouse, Golf, Playground, Sidewalks, Street Lights, Tennis Court(s)
Utilities Available Underground Utilities, Cable Available, Sewer Connected, Electricity Available, Natural Gas Available, Phone Available, Water Available
Roof Type Other
Building
Story Two
Sewer Public Sewer
Level or Stories Two
Structure Type Other,Sprinkler System
Construction Status Resale
Schools
Elementary Schools Pucketts Mill
Middle Schools Frank N Osborne
High Schools Mill Creek
Others
Acceptable Financing Cash, Conventional, FHA, VA Loan
Listing Terms Cash, Conventional, FHA, VA Loan
Financing Conventional
Read Less Info
Want to know what your home might be worth? Contact us for a FREE valuation!

Our team is ready to help you sell your home for the highest possible price ASAP

© 2024 Georgia Multiple Listing Service. All Rights Reserved.

Making real estate simple, fun and stress-free!






