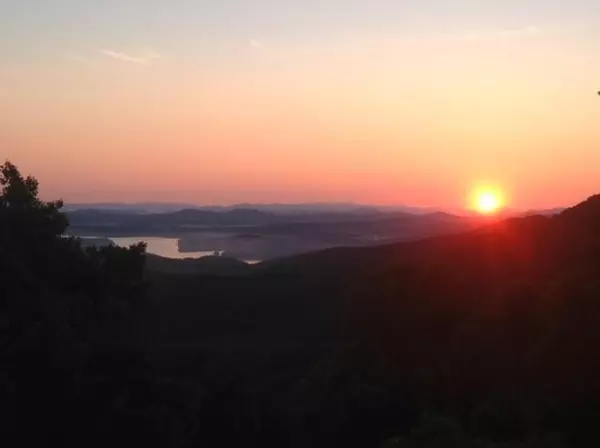$2,300,000
$2,500,000
8.0%For more information regarding the value of a property, please contact us for a free consultation.
4 Beds
5 Baths
3,314 SqFt
SOLD DATE : 03/29/2024
Key Details
Sold Price $2,300,000
Property Type Single Family Home
Sub Type Single Family Residence
Listing Status Sold
Purchase Type For Sale
Square Footage 3,314 sqft
Price per Sqft $694
Subdivision Little Rocky Face
MLS Listing ID 7339959
Sold Date 03/29/24
Style A-Frame,Cabin
Bedrooms 4
Full Baths 4
Half Baths 2
Construction Status Resale
HOA Fees $800
HOA Y/N Yes
Originating Board First Multiple Listing Service
Year Built 1991
Annual Tax Amount $1,947
Tax Year 2023
Lot Size 1.200 Acres
Acres 1.2
Property Description
Experience the "Best View in the County" through our virtual tour. Locals and visitors alike have marveled at the breathtaking vista offered by this Blue Ridge Cabin, which boasts unparalleled long-range mountain and lake views. Situated at a high elevation facing NE, this property provides a unique opportunity to view three states, a rare and remarkable feat. This estate is truly a ONCE IN A LIFETIME opportunity, being one of only four properties facing this angle, with original owners and only one sale in the last 33 years. It is self-sustainable, with backup water tank, generator, propane, and backs up to national forest, all while being just 6 miles from downtown Blue Ridge. Living in this home is not just about having a place to call home; it's about experiencing awe-inspiring backdrops that change from sunrise to sunset, offering privacy, tranquility, and comfort. Each season brings its own beauty, from snowy winters perfect for relaxing by the large stone wood fireplace, to vibrant springs with new greenery stretching for miles. Summer nights can be spent around the terrace level fire pit watching the sun set over Lake Blue Ridge, while fall paints the landscape in glorious colors reminiscent of a painting. The gated neighborhood features mostly paved roads, and upon arrival, you are greeted with extensive landscaping, boulder walls with lighting, two detached oversized garages, and ample parking space. The interior of the home is equally stunning, with a pine cabin aesthetic and a glass wall to maximize the view. The open concept living area includes a Great Room with a large stone fireplace, a kitchen, and a dining area. The kitchen features a farm sink, island, and SS appliances, while a chef's butler pantry provides additional cooking space and storage. The main level includes 2 bedroom suites, including the Primary Suite with a gas fireplace, motorized blinds, and a luxurious bathroom with a fully enclosed steam shower. The 2nd floor features an open loft, a cozy office, another bedroom, and a full bathroom with a claw foot tub. Additionally, there's a crow's nest with 180-degree views and a fully finished terrace level with a game room, bunk room, and full bathroom. The property also includes a finished full apartment above the garage for potential rental income. This home offers the mountain experience of your dreams and has been lovingly cared for. The next owners will undoubtedly enjoy it for decades to come.
Location
State GA
County Fannin
Lake Name None
Rooms
Bedroom Description Double Master Bedroom,Master on Main,Oversized Master
Other Rooms Carriage House, Garage(s), Shed(s)
Basement Finished, Finished Bath, Full, Walk-Out Access
Main Level Bedrooms 2
Dining Room Butlers Pantry, Open Concept
Interior
Interior Features Beamed Ceilings, Bookcases, Vaulted Ceiling(s), Walk-In Closet(s)
Heating Natural Gas
Cooling Ceiling Fan(s), Central Air
Flooring Hardwood
Fireplaces Number 2
Fireplaces Type Gas Log, Gas Starter, Great Room, Master Bedroom, Wood Burning Stove
Window Features None
Appliance Dishwasher, Disposal, Double Oven, Gas Cooktop, Gas Oven, Microwave, Range Hood, Tankless Water Heater
Laundry Lower Level, Main Level
Exterior
Exterior Feature Garden, Private Front Entry, Private Yard
Parking Features Garage, RV Access/Parking
Garage Spaces 4.0
Fence None
Pool None
Community Features Community Dock, Gated, Homeowners Assoc
Utilities Available Cable Available, Electricity Available
Waterfront Description None
View Lake, Mountain(s)
Roof Type Composition
Street Surface Gravel,Paved
Accessibility None
Handicap Access None
Porch Covered, Deck, Enclosed, Front Porch, Patio, Screened, Wrap Around
Private Pool false
Building
Lot Description Borders US/State Park, Cleared, Front Yard, Landscaped, Mountain Frontage, Private
Story Three Or More
Foundation Slab
Sewer Septic Tank
Water Well
Architectural Style A-Frame, Cabin
Level or Stories Three Or More
Structure Type Log
New Construction No
Construction Status Resale
Schools
Elementary Schools Blue Ridge - Fannin
Middle Schools Fannin County
High Schools Fannin County
Others
HOA Fee Include Reserve Fund
Senior Community no
Restrictions false
Tax ID 0042 15B02
Special Listing Condition None
Read Less Info
Want to know what your home might be worth? Contact us for a FREE valuation!

Our team is ready to help you sell your home for the highest possible price ASAP

Bought with Compass
Making real estate simple, fun and stress-free!






